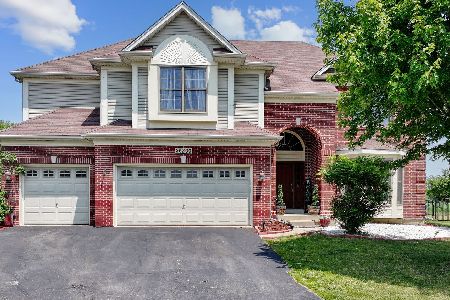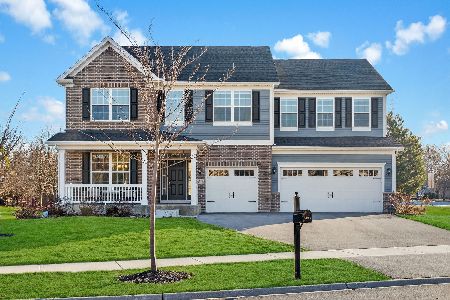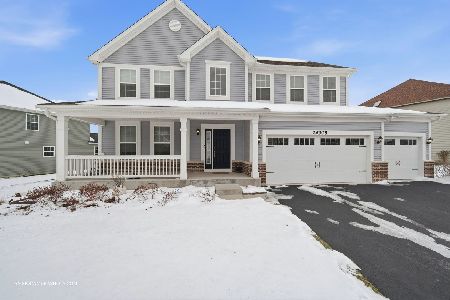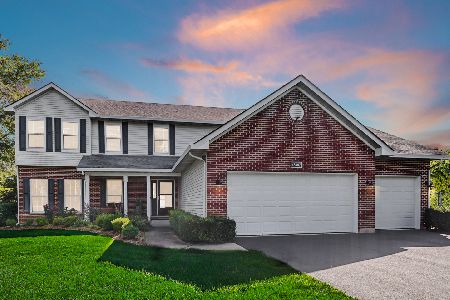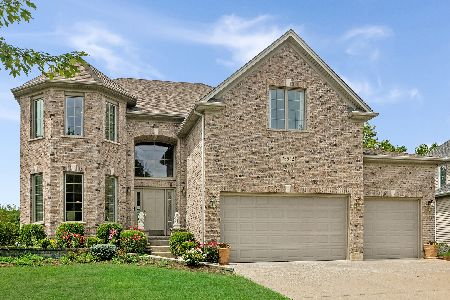12763 Shelly Lane, Plainfield, Illinois 60585
$540,000
|
Sold
|
|
| Status: | Closed |
| Sqft: | 4,500 |
| Cost/Sqft: | $122 |
| Beds: | 5 |
| Baths: | 4 |
| Year Built: | 2000 |
| Property Taxes: | $11,865 |
| Days On Market: | 1983 |
| Lot Size: | 1,00 |
Description
Gorgeous 1 acre private lot with large wrap around front porch and 2500 sq ft low maintenance deck, Island Oasis hot tub under pergola and 18x36' above ground pool with new heater in 2018, and new liner in 2016. Fabulous private tree lined setting and large fire pit area to enjoy family gatherings. Gourmet kitchen with stainless steel, granite, island, and spacious eating area. Huge sunroom overlooking the lush yard. Incredible finished basement with large entertainment area, bar, office and full bathroom. Newly Refinished Darker Stained Hardwood floors in kitchen, foyer and dining. 5 full bedrooms on 2nd floor and open study area. New paint throughout much of the home. 6 panel solid oak doors. Dual AC replaced in 2017/2018. 3 car side load garage. ADT Security with doors and windows and 3 exterior entry IR cameras. Double 200 AMP electrical boxes. Dual Sump Pump. Generac Natural Gas Generator back fed to main system. 13 station sprinkler system. Natural Gas supply to deck for grill and outdoor fire pit. Walk up attic to 500 sq ft of usable storage. This home is a must see!
Property Specifics
| Single Family | |
| — | |
| Farmhouse | |
| 2000 | |
| Full | |
| — | |
| No | |
| 1 |
| Will | |
| Wheatland Plains | |
| 0 / Not Applicable | |
| None | |
| Private Well | |
| Septic-Private | |
| 10882553 | |
| 0701311080190000 |
Nearby Schools
| NAME: | DISTRICT: | DISTANCE: | |
|---|---|---|---|
|
Grade School
Walkers Grove Elementary School |
202 | — | |
|
Middle School
Ira Jones Middle School |
202 | Not in DB | |
|
High School
Plainfield North High School |
202 | Not in DB | |
Property History
| DATE: | EVENT: | PRICE: | SOURCE: |
|---|---|---|---|
| 30 Dec, 2020 | Sold | $540,000 | MRED MLS |
| 25 Nov, 2020 | Under contract | $550,000 | MRED MLS |
| — | Last price change | $569,000 | MRED MLS |
| 25 Sep, 2020 | Listed for sale | $569,000 | MRED MLS |
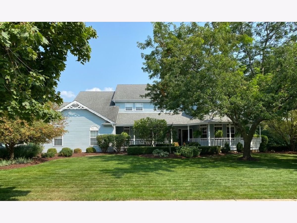
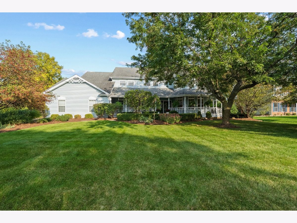
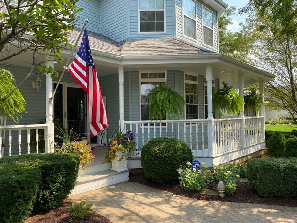
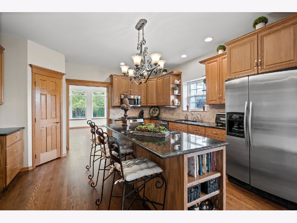
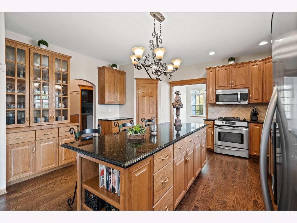
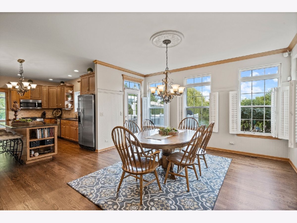
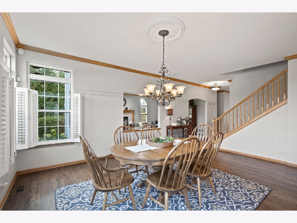
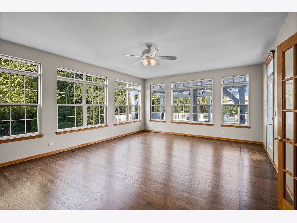
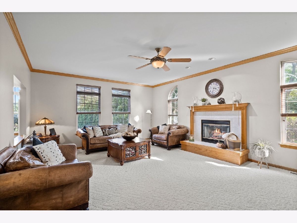
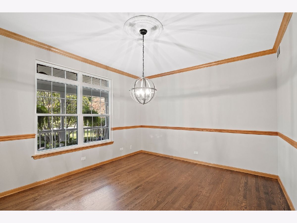
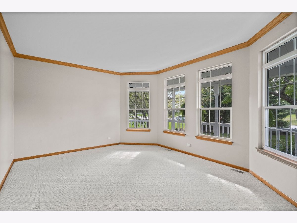
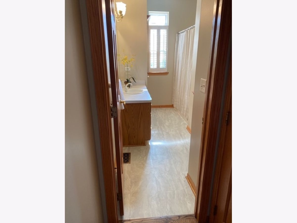
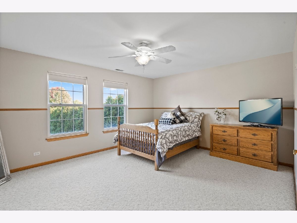
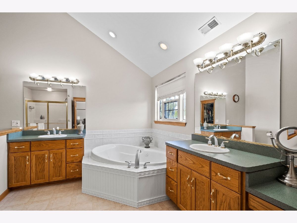
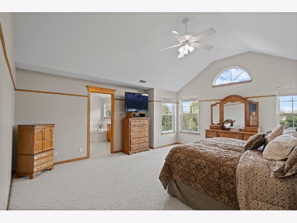
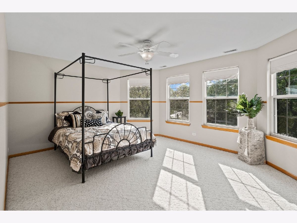
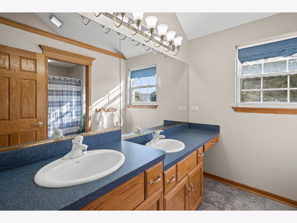
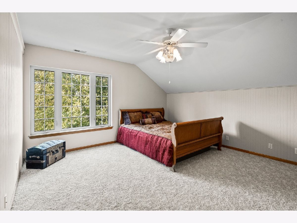
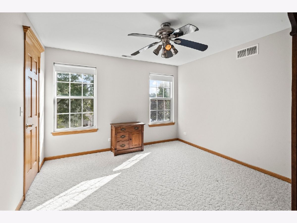
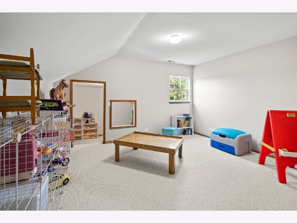
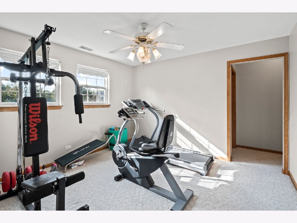
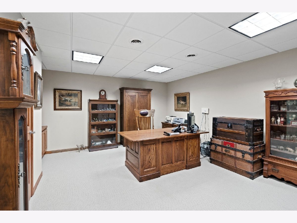
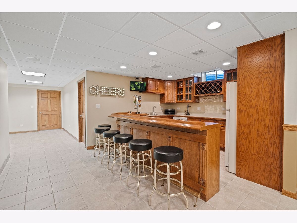
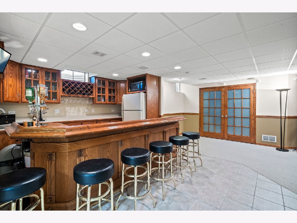
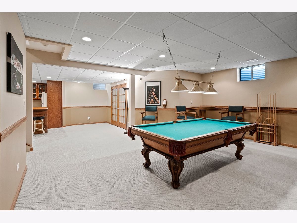
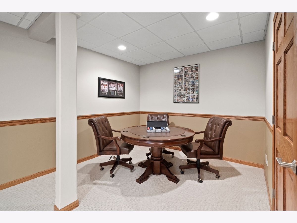
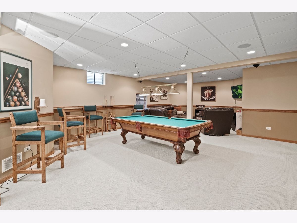
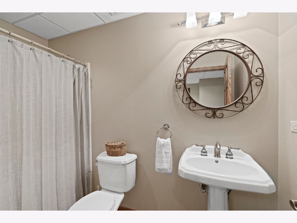
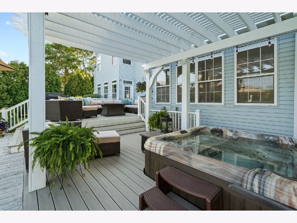
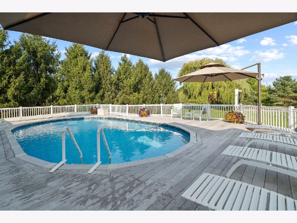
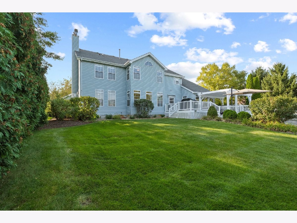
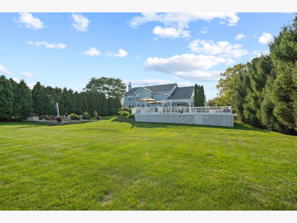
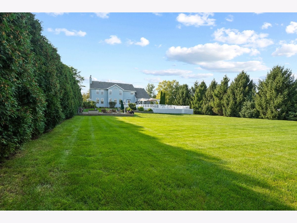
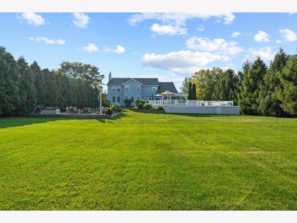
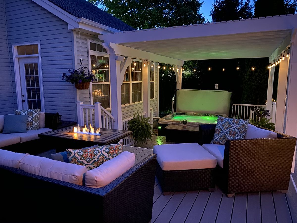
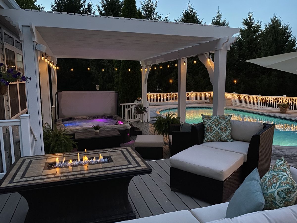
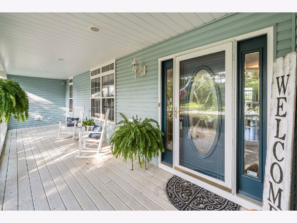
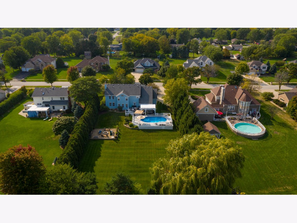
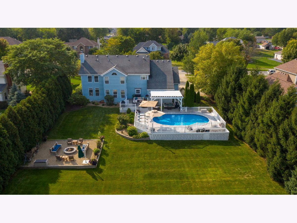
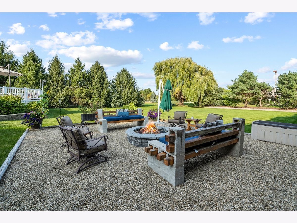
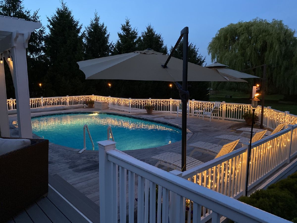
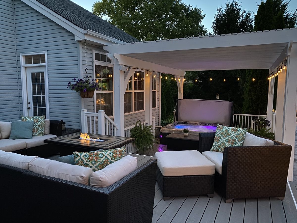
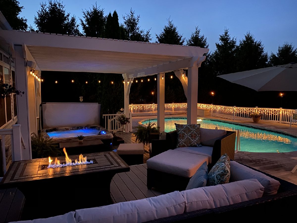
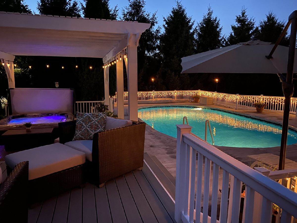
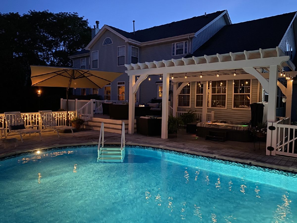
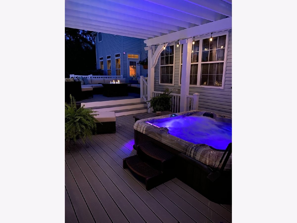
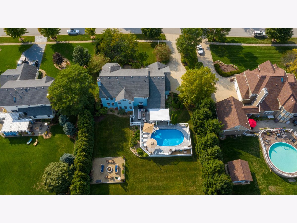
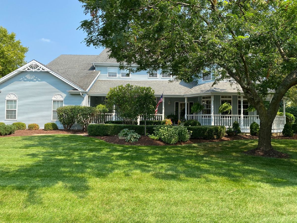
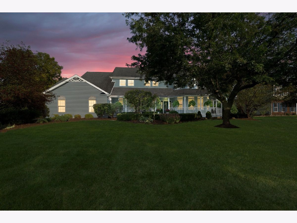
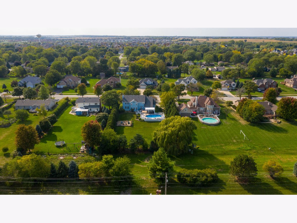
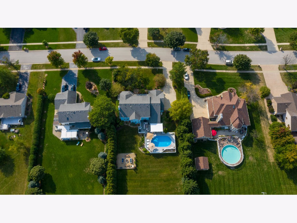
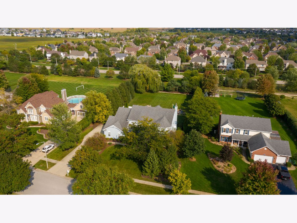
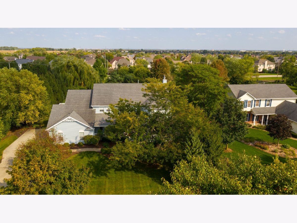
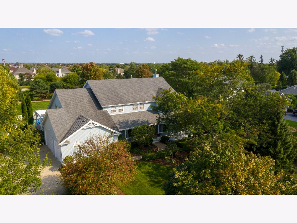
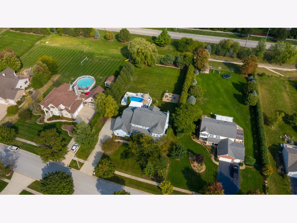
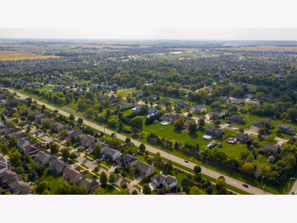
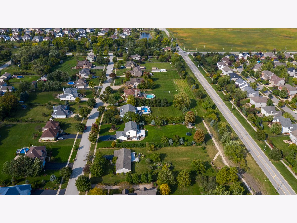
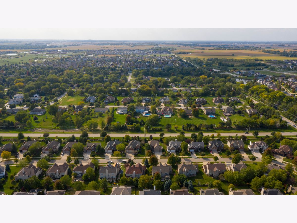
Room Specifics
Total Bedrooms: 5
Bedrooms Above Ground: 5
Bedrooms Below Ground: 0
Dimensions: —
Floor Type: Carpet
Dimensions: —
Floor Type: Carpet
Dimensions: —
Floor Type: Carpet
Dimensions: —
Floor Type: —
Full Bathrooms: 4
Bathroom Amenities: Separate Shower,Double Sink
Bathroom in Basement: 1
Rooms: Bedroom 5,Office,Recreation Room,Sun Room,Bonus Room
Basement Description: Finished,Egress Window,Rec/Family Area,Storage Space
Other Specifics
| 3 | |
| — | |
| — | |
| — | |
| — | |
| 124X36X124X352 | |
| Interior Stair | |
| Full | |
| — | |
| Range, Microwave, Dishwasher, Refrigerator, Disposal, Stainless Steel Appliance(s) | |
| Not in DB | |
| Street Paved | |
| — | |
| — | |
| Gas Log |
Tax History
| Year | Property Taxes |
|---|---|
| 2020 | $11,865 |
Contact Agent
Nearby Similar Homes
Nearby Sold Comparables
Contact Agent
Listing Provided By
Coldwell Banker Realty


