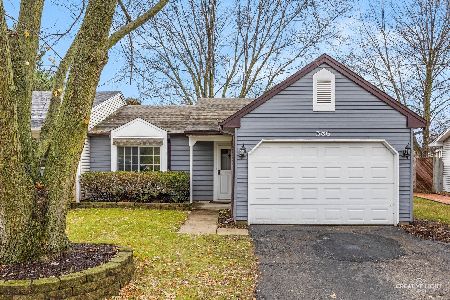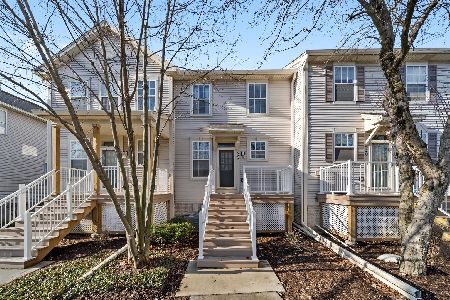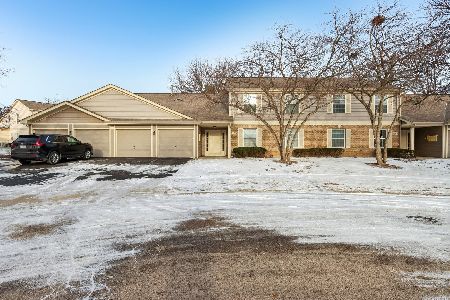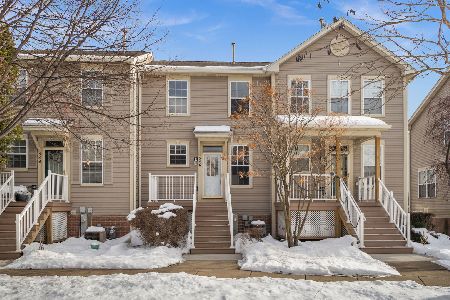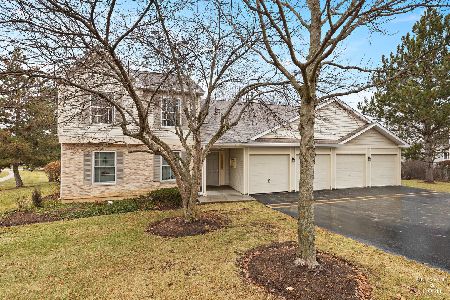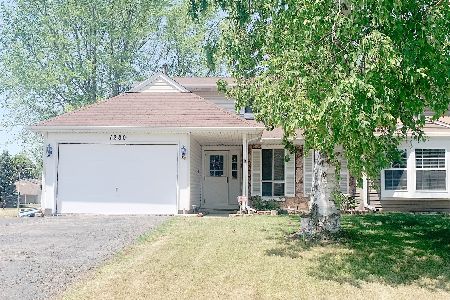1277 Inverness Drive, Elgin, Illinois 60120
$51,810
|
Sold
|
|
| Status: | Closed |
| Sqft: | 1,209 |
| Cost/Sqft: | $50 |
| Beds: | 3 |
| Baths: | 2 |
| Year Built: | 1984 |
| Property Taxes: | $3,516 |
| Days On Market: | 5024 |
| Lot Size: | 0,00 |
Description
Three bedroom attached home in Elgin with one and a half baths. Bright living room as you enter the home. There is a separate dining room for extra entertaining space. Traditional kitchen set up with sliding doors to the backyard. Ranch floorplan adds versatility. The home has a one car attached garage. Home sits on a lot with mature landscaping and trees. This home is sold as-is. There are no seller disclosures.
Property Specifics
| Condos/Townhomes | |
| 1 | |
| — | |
| 1984 | |
| None | |
| — | |
| No | |
| — |
| Cook | |
| — | |
| 75 / Monthly | |
| Other | |
| Public | |
| Public Sewer | |
| 08052379 | |
| 06201070120000 |
Property History
| DATE: | EVENT: | PRICE: | SOURCE: |
|---|---|---|---|
| 16 Nov, 2012 | Sold | $51,810 | MRED MLS |
| 25 Sep, 2012 | Under contract | $60,000 | MRED MLS |
| 24 Apr, 2012 | Listed for sale | $60,000 | MRED MLS |
Room Specifics
Total Bedrooms: 3
Bedrooms Above Ground: 3
Bedrooms Below Ground: 0
Dimensions: —
Floor Type: —
Dimensions: —
Floor Type: —
Full Bathrooms: 2
Bathroom Amenities: —
Bathroom in Basement: 0
Rooms: No additional rooms
Basement Description: Slab
Other Specifics
| 1 | |
| — | |
| — | |
| — | |
| — | |
| 40X100 | |
| — | |
| None | |
| — | |
| — | |
| Not in DB | |
| — | |
| — | |
| — | |
| — |
Tax History
| Year | Property Taxes |
|---|---|
| 2012 | $3,516 |
Contact Agent
Nearby Similar Homes
Nearby Sold Comparables
Contact Agent
Listing Provided By
Tanis Group Realty


