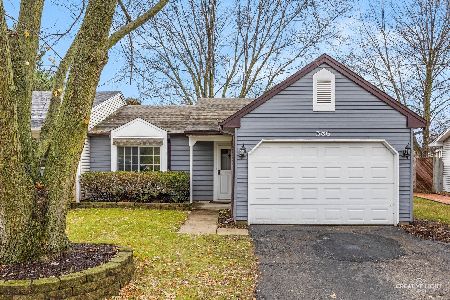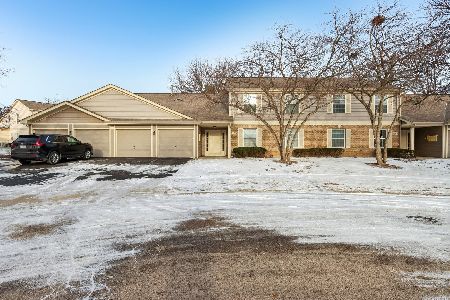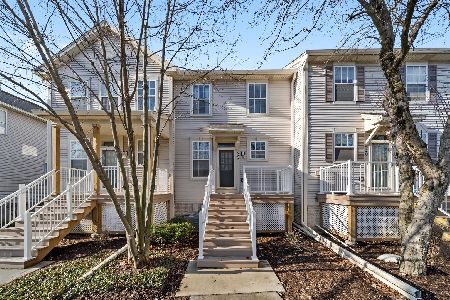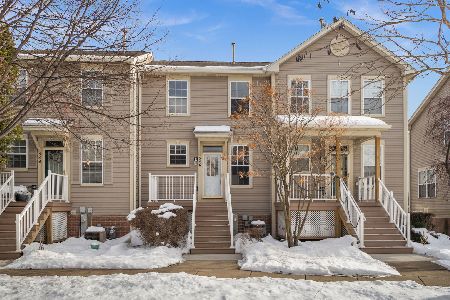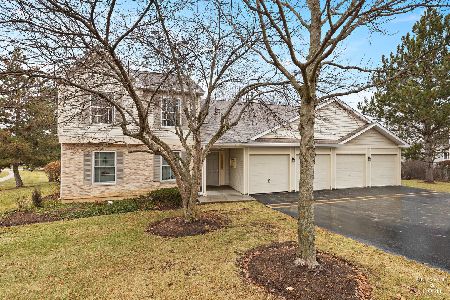644 Thorndale Drive, Elgin, Illinois 60120
$75,550
|
Sold
|
|
| Status: | Closed |
| Sqft: | 1,246 |
| Cost/Sqft: | $59 |
| Beds: | 2 |
| Baths: | 2 |
| Year Built: | 1987 |
| Property Taxes: | $3,497 |
| Days On Market: | 4734 |
| Lot Size: | 0,00 |
Description
Nicely Updated Duplex with No Home Owners Association Dues. Home is in Great Shape & Ready to Just Move Right In. Home has all New Carpeting & Paint. Nice Kitchen & All of the Newer Appliances Stay. Newer Hot Water Heater. Sliding Door from the Kitchen leads to a Nice Back Yard with a Storage Shed, Patio, and Deck. Master has a Vaulted Ceiling, Ceiling Fan, and a Large Closet. Attached Large One Car Garage.
Property Specifics
| Condos/Townhomes | |
| 2 | |
| — | |
| 1987 | |
| None | |
| — | |
| No | |
| — |
| Cook | |
| Parkwood Farms | |
| 0 / Not Applicable | |
| None | |
| Public | |
| Public Sewer | |
| 08266699 | |
| 06201080110000 |
Property History
| DATE: | EVENT: | PRICE: | SOURCE: |
|---|---|---|---|
| 10 Dec, 2010 | Sold | $90,000 | MRED MLS |
| 23 Nov, 2010 | Under contract | $99,900 | MRED MLS |
| — | Last price change | $103,000 | MRED MLS |
| 22 Sep, 2010 | Listed for sale | $103,000 | MRED MLS |
| 1 May, 2013 | Sold | $75,550 | MRED MLS |
| 22 Feb, 2013 | Under contract | $74,000 | MRED MLS |
| 8 Feb, 2013 | Listed for sale | $74,000 | MRED MLS |
Room Specifics
Total Bedrooms: 2
Bedrooms Above Ground: 2
Bedrooms Below Ground: 0
Dimensions: —
Floor Type: Carpet
Full Bathrooms: 2
Bathroom Amenities: —
Bathroom in Basement: —
Rooms: No additional rooms
Basement Description: None
Other Specifics
| 1 | |
| — | |
| — | |
| Deck, Patio, Storms/Screens | |
| — | |
| 4662 | |
| — | |
| — | |
| Vaulted/Cathedral Ceilings, Laundry Hook-Up in Unit | |
| Range, Dishwasher, Refrigerator, Washer, Dryer, Disposal | |
| Not in DB | |
| — | |
| — | |
| — | |
| — |
Tax History
| Year | Property Taxes |
|---|---|
| 2010 | $2,551 |
| 2013 | $3,497 |
Contact Agent
Nearby Similar Homes
Nearby Sold Comparables
Contact Agent
Listing Provided By
Century 21 Pride Realty


