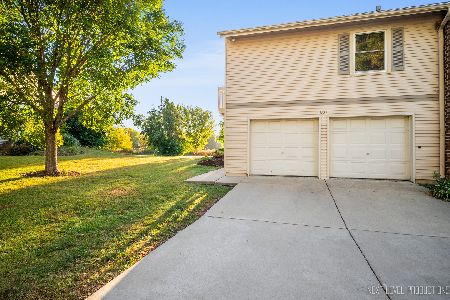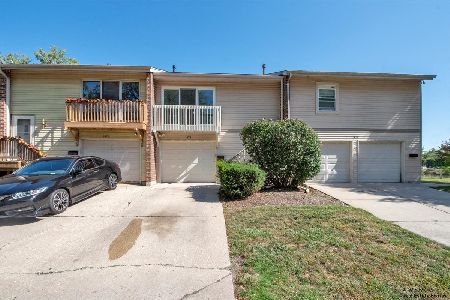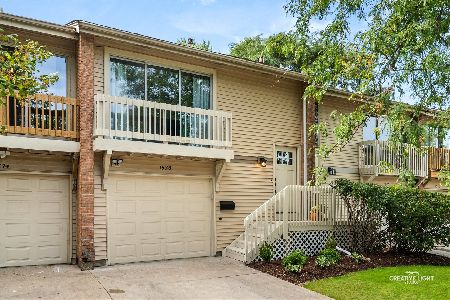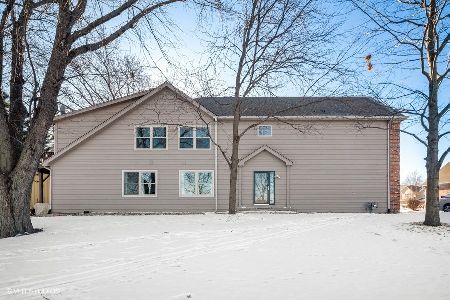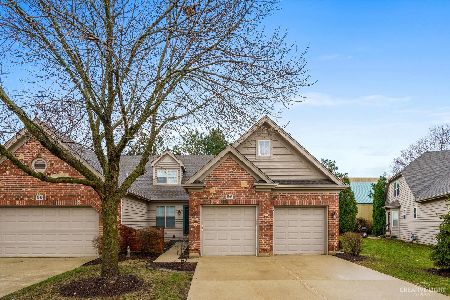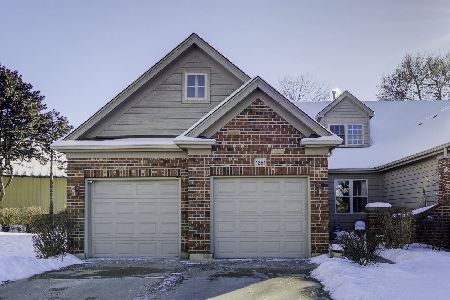1277 Oakleaf Court, Aurora, Illinois 60506
$235,000
|
Sold
|
|
| Status: | Closed |
| Sqft: | 1,437 |
| Cost/Sqft: | $164 |
| Beds: | 2 |
| Baths: | 3 |
| Year Built: | 2001 |
| Property Taxes: | $4,566 |
| Days On Market: | 1805 |
| Lot Size: | 0,00 |
Description
A home with a view! This fantastic ranch home has a full finished basement with a beautiful pond view. The water view is available from every single window at the back of the home. The home has been recently refreshed with brand new paint throughout and a total kitchen makeover that includes white cabinets, Quartz counters, and stainless steel appliances. Covered brick patio accessed through the kitchen door. Two large bedrooms on the main floor. The master bedroom has an attached bathroom with dual sinks, shower and separate tub. There is an additional full bath accessed through the main floor hall. The lower level is finished with a large family room and gas fireplace as well as a third bedroom through beautiful stain-glassed, French doors, with attached full bath. There is plenty of storage space in the basement as well. Property is close to the Vaughn Center in Aurora as well as shopping, dining, and retail.
Property Specifics
| Condos/Townhomes | |
| 1 | |
| — | |
| 2001 | |
| Full | |
| RANCH WITH BASEMENT | |
| Yes | |
| — |
| Kane | |
| Westwind Oaks | |
| 225 / Monthly | |
| Exterior Maintenance,Lawn Care,Snow Removal | |
| Public | |
| Public Sewer | |
| 10931985 | |
| 1507451030 |
Property History
| DATE: | EVENT: | PRICE: | SOURCE: |
|---|---|---|---|
| 23 Jul, 2010 | Sold | $150,000 | MRED MLS |
| 14 Jul, 2010 | Under contract | $149,900 | MRED MLS |
| 14 Jul, 2010 | Listed for sale | $149,900 | MRED MLS |
| 17 Dec, 2020 | Sold | $235,000 | MRED MLS |
| 17 Nov, 2020 | Under contract | $235,000 | MRED MLS |
| 12 Nov, 2020 | Listed for sale | $235,000 | MRED MLS |
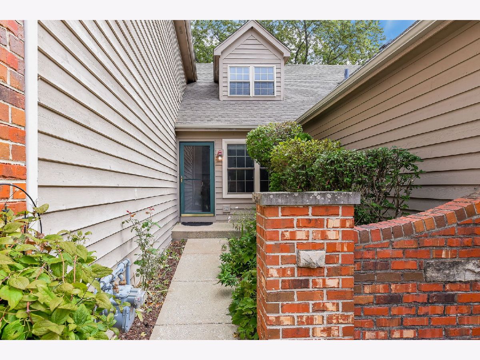
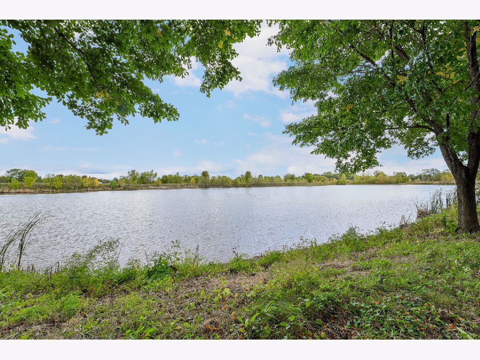
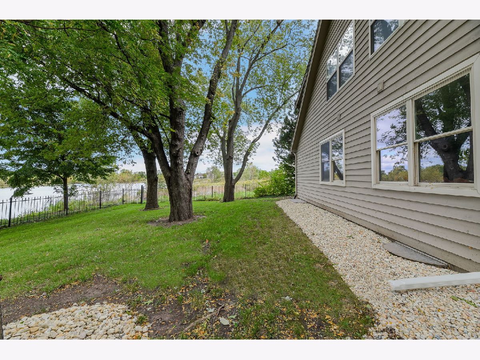
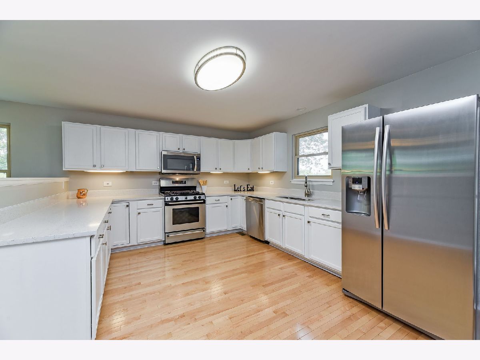
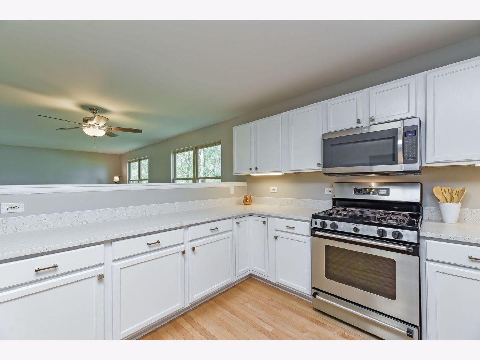
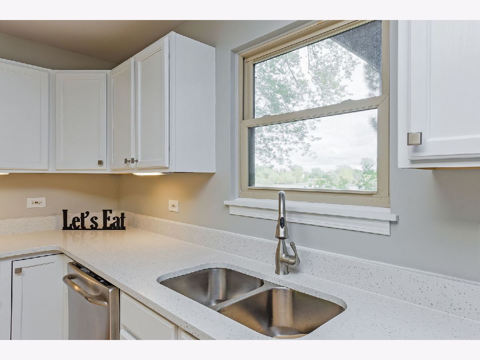
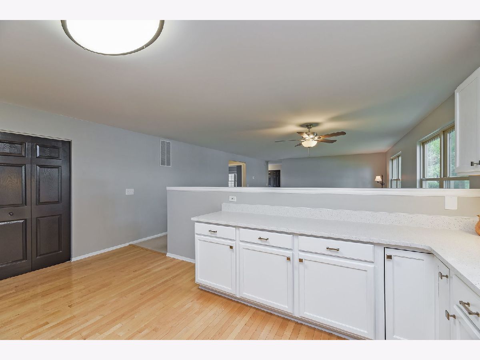
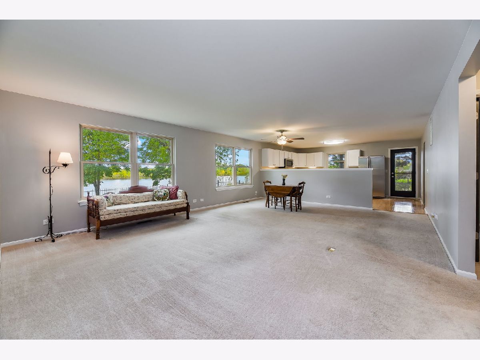
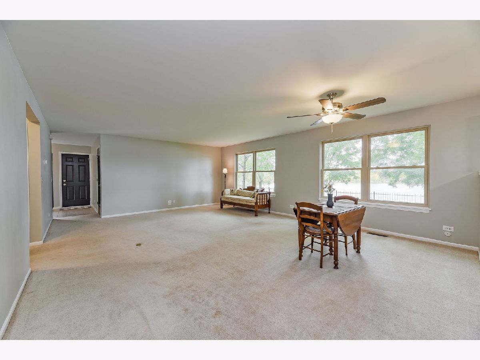
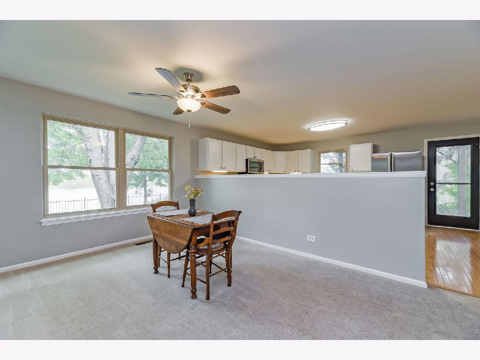
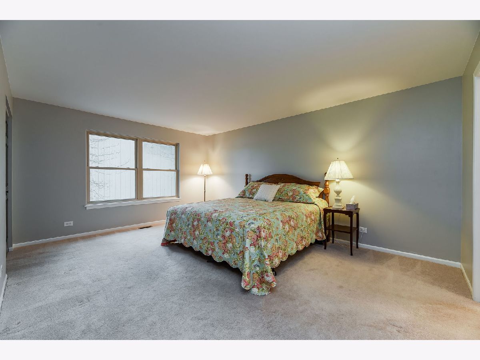
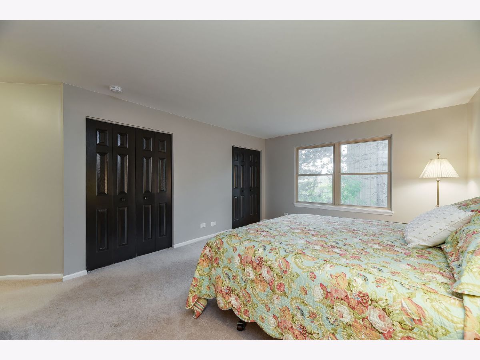
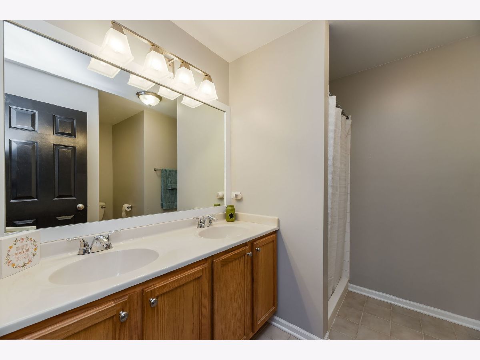
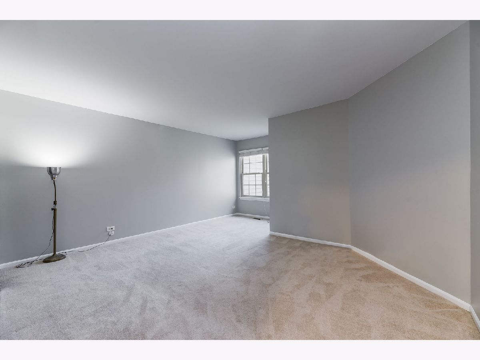
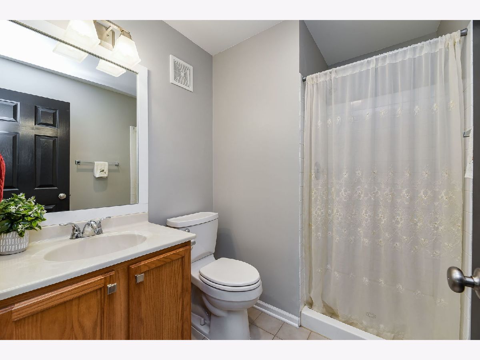
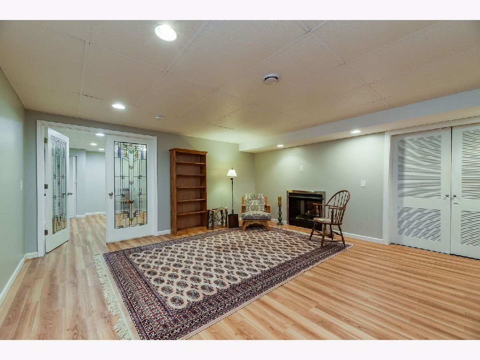
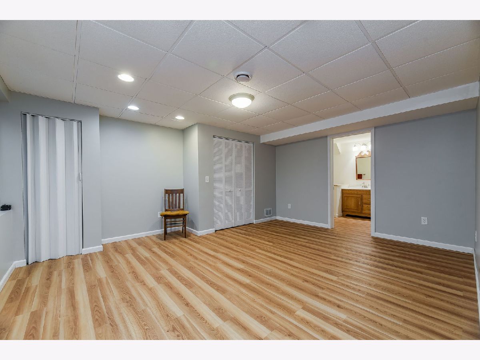
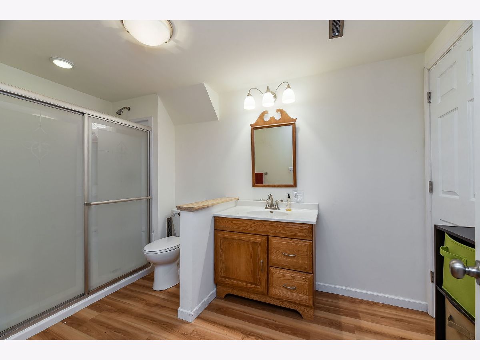
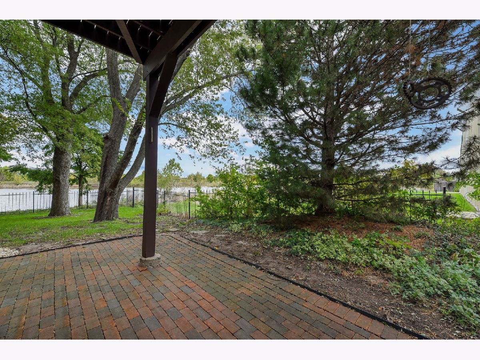
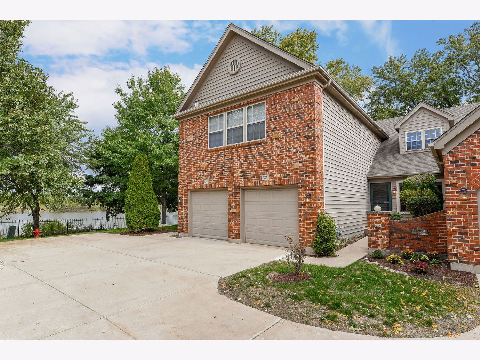
Room Specifics
Total Bedrooms: 3
Bedrooms Above Ground: 2
Bedrooms Below Ground: 1
Dimensions: —
Floor Type: Carpet
Dimensions: —
Floor Type: Vinyl
Full Bathrooms: 3
Bathroom Amenities: Separate Shower,Double Sink,Soaking Tub
Bathroom in Basement: 1
Rooms: Recreation Room,Storage
Basement Description: Finished
Other Specifics
| 1 | |
| Concrete Perimeter | |
| Concrete | |
| Brick Paver Patio, Storms/Screens, End Unit | |
| Cul-De-Sac,Nature Preserve Adjacent,Wetlands adjacent,Lake Front,Landscaped,Park Adjacent,Pond(s),Wooded,Mature Trees,Backs to Trees/Woods,Sidewalks,Streetlights,Waterfront | |
| 27X46 | |
| — | |
| Full | |
| Hardwood Floors, First Floor Bedroom, In-Law Arrangement, First Floor Full Bath, Laundry Hook-Up in Unit, Open Floorplan | |
| Range, Microwave, Dishwasher, Refrigerator, Freezer, Washer, Stainless Steel Appliance(s) | |
| Not in DB | |
| — | |
| — | |
| — | |
| Gas Log, Gas Starter |
Tax History
| Year | Property Taxes |
|---|---|
| 2010 | $4,857 |
| 2020 | $4,566 |
Contact Agent
Nearby Similar Homes
Nearby Sold Comparables
Contact Agent
Listing Provided By
john greene, Realtor

