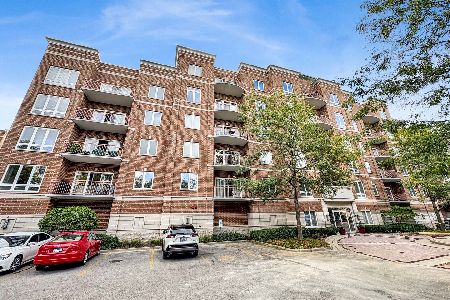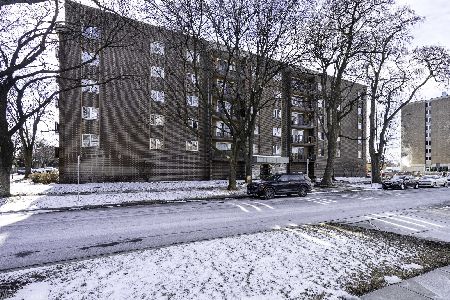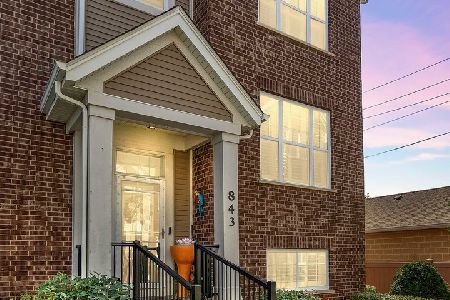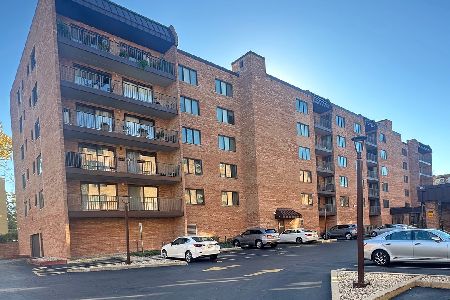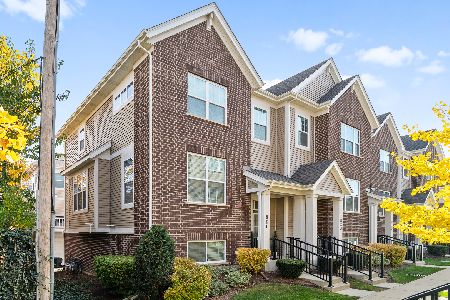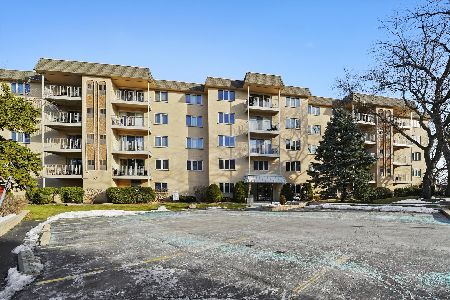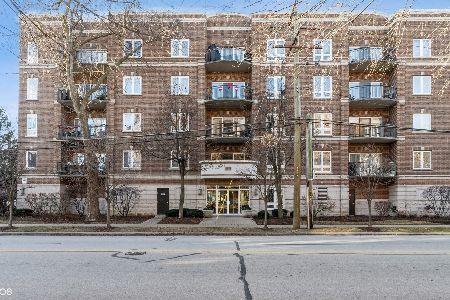1277 Thacker Street, Des Plaines, Illinois 60016
$334,000
|
Sold
|
|
| Status: | Closed |
| Sqft: | 1,900 |
| Cost/Sqft: | $178 |
| Beds: | 3 |
| Baths: | 2 |
| Year Built: | 2006 |
| Property Taxes: | $5,240 |
| Days On Market: | 2548 |
| Lot Size: | 0,00 |
Description
Rarely available, spacious Open Floor Plan condo in Downtown Des Plaines. Impeccably maintained with 9 ft ceilings, recently updated designer backsplash in the kitchen, under mounted cabinet lights, SS Appliances. Large two tier Island with Granite Counter Tops throughout . The living room features a designer cork accent wall, and an oversized sliding door leading to a large private balcony overlooking Thacker St. Walk-in laundry room with newer washer/dryer. French doors off the living room opens into approx 100 sqft Den/Office. Huge Master Bedroom also features a complementary white cork accent wall, with a walk-in closet and newly updated Master Bath with a designer tile and frameless glass shower enclosure and whirlpool tub. 2 inch Wood horizontal blinds in all bedrooms. Entire unit was freshly painted, with gleaming hardwood floors in the main living area, carpeted bedrooms and tiled bathrooms. Includes a 12x9 ft private storage room in a heated garage, 2 assigned parking spaces.
Property Specifics
| Condos/Townhomes | |
| 5 | |
| — | |
| 2006 | |
| None | |
| — | |
| No | |
| — |
| Cook | |
| — | |
| 455 / Monthly | |
| Heat,Water,Gas,Parking,Insurance,Security,Exterior Maintenance,Lawn Care,Scavenger,Snow Removal | |
| Public | |
| Public Sewer | |
| 10259038 | |
| 09202030341024 |
Nearby Schools
| NAME: | DISTRICT: | DISTANCE: | |
|---|---|---|---|
|
Grade School
Central Elementary School |
62 | — | |
|
Middle School
Algonquin Middle School |
62 | Not in DB | |
|
High School
Maine West High School |
207 | Not in DB | |
Property History
| DATE: | EVENT: | PRICE: | SOURCE: |
|---|---|---|---|
| 15 Apr, 2019 | Sold | $334,000 | MRED MLS |
| 25 Feb, 2019 | Under contract | $337,900 | MRED MLS |
| — | Last price change | $347,900 | MRED MLS |
| 31 Jan, 2019 | Listed for sale | $347,900 | MRED MLS |
Room Specifics
Total Bedrooms: 3
Bedrooms Above Ground: 3
Bedrooms Below Ground: 0
Dimensions: —
Floor Type: Carpet
Dimensions: —
Floor Type: Carpet
Full Bathrooms: 2
Bathroom Amenities: Whirlpool,Separate Shower,Double Sink
Bathroom in Basement: 0
Rooms: Study,Storage
Basement Description: None
Other Specifics
| 2 | |
| — | |
| — | |
| — | |
| — | |
| COMMON | |
| — | |
| Full | |
| Laundry Hook-Up in Unit, Storage | |
| Range, Microwave, Dishwasher, Refrigerator, Washer, Dryer, Disposal | |
| Not in DB | |
| — | |
| — | |
| Elevator(s), Storage, Security Door Lock(s) | |
| — |
Tax History
| Year | Property Taxes |
|---|---|
| 2019 | $5,240 |
Contact Agent
Nearby Similar Homes
Nearby Sold Comparables
Contact Agent
Listing Provided By
Ball Realty

