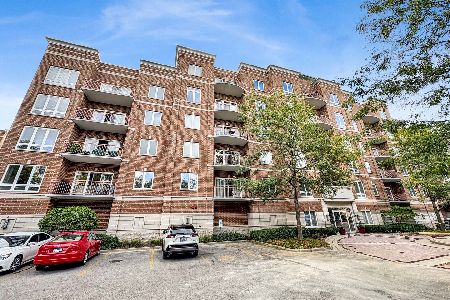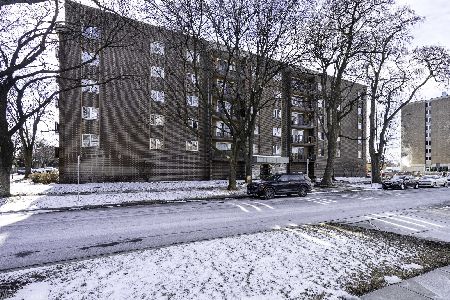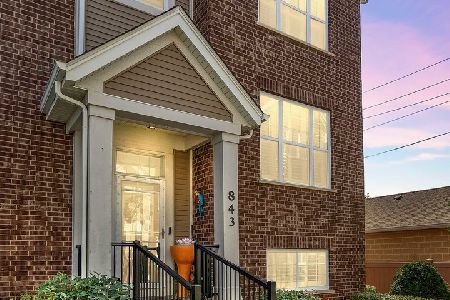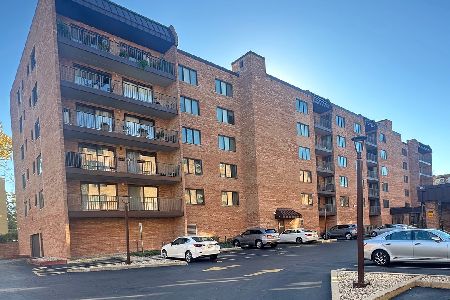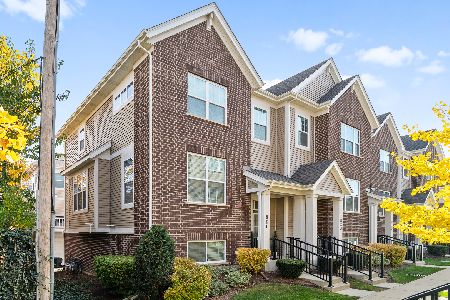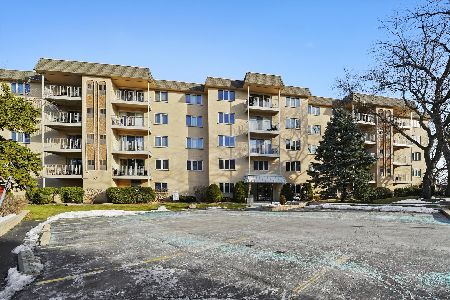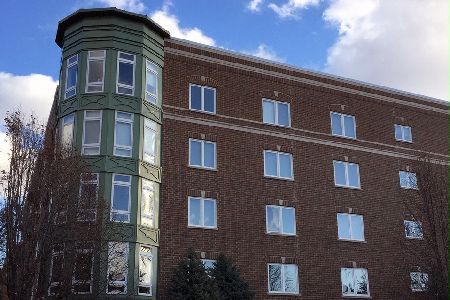1277 Thacker Street, Des Plaines, Illinois 60016
$287,500
|
Sold
|
|
| Status: | Closed |
| Sqft: | 1,672 |
| Cost/Sqft: | $176 |
| Beds: | 2 |
| Baths: | 2 |
| Year Built: | 2006 |
| Property Taxes: | $3,834 |
| Days On Market: | 2163 |
| Lot Size: | 0,00 |
Description
Gorgeous open floor plan in this top floor South/West corner end unit with 9 foot ceilings, tons of natural light and tree top views. This split - suite floorplan has a spacious living area with master bedroom suite on one side and guest suite on the other. Gleaming hardwood floors through foyer, living room and dining area. Rich cherrywood cabinets, granite counters and island with breakfast bar seating as well as a separate dining area. Nice size in-unit laundry room w/sink plus additional walk-in pantry. Master suite includes large walk-in closet with custom shelving, private bathroom with whirlpool tub and separate shower stall. Guest bedroom features a custom built-in murphy bed (see photo) & walk-in closet. Heated garage space #16 includes a deep, private storage closet behind the parking spot in this secure elevator building. Wonderful location near town, train shopping, restaurants and entertainment.
Property Specifics
| Condos/Townhomes | |
| 5 | |
| — | |
| 2006 | |
| None | |
| KENSINGTON | |
| No | |
| — |
| Cook | |
| Cambria | |
| 407 / Monthly | |
| Heat,Water,Gas,Parking,Insurance,Exterior Maintenance,Lawn Care,Scavenger,Snow Removal | |
| Lake Michigan,Public | |
| Public Sewer, Sewer-Storm | |
| 10641678 | |
| 09202030341030 |
Nearby Schools
| NAME: | DISTRICT: | DISTANCE: | |
|---|---|---|---|
|
Grade School
Central Elementary School |
62 | — | |
|
Middle School
Chippewa Middle School |
62 | Not in DB | |
|
High School
Maine West High School |
207 | Not in DB | |
|
Alternate Elementary School
Iroquois Community School |
— | Not in DB | |
|
Alternate Junior High School
Iroquois Community School |
— | Not in DB | |
Property History
| DATE: | EVENT: | PRICE: | SOURCE: |
|---|---|---|---|
| 16 Jun, 2020 | Sold | $287,500 | MRED MLS |
| 19 Mar, 2020 | Under contract | $295,000 | MRED MLS |
| 19 Feb, 2020 | Listed for sale | $295,000 | MRED MLS |
| 29 Apr, 2025 | Sold | $370,000 | MRED MLS |
| 12 Mar, 2025 | Under contract | $375,000 | MRED MLS |
| 5 Feb, 2025 | Listed for sale | $375,000 | MRED MLS |
Room Specifics
Total Bedrooms: 2
Bedrooms Above Ground: 2
Bedrooms Below Ground: 0
Dimensions: —
Floor Type: Carpet
Full Bathrooms: 2
Bathroom Amenities: Whirlpool,Separate Shower
Bathroom in Basement: 0
Rooms: Balcony/Porch/Lanai,Walk In Closet,Foyer,Storage,Pantry
Basement Description: None
Other Specifics
| 1 | |
| Concrete Perimeter | |
| Asphalt | |
| Balcony, Storms/Screens, End Unit, Door Monitored By TV, Cable Access | |
| — | |
| COMMON | |
| — | |
| Full | |
| Elevator, Hardwood Floors, Laundry Hook-Up in Unit, Storage, Flexicore | |
| Range, Microwave, Dishwasher, Refrigerator, Washer, Dryer, Disposal, Stainless Steel Appliance(s) | |
| Not in DB | |
| — | |
| — | |
| Elevator(s), Storage, Security Door Lock(s) | |
| — |
Tax History
| Year | Property Taxes |
|---|---|
| 2020 | $3,834 |
| 2025 | $6,050 |
Contact Agent
Nearby Similar Homes
Nearby Sold Comparables
Contact Agent
Listing Provided By
Century 21 Langos & Christian

