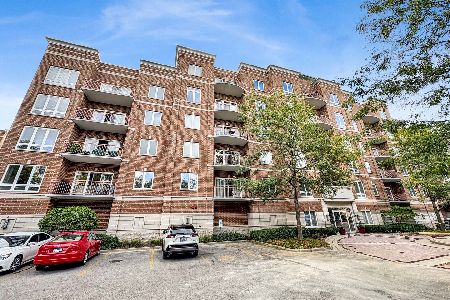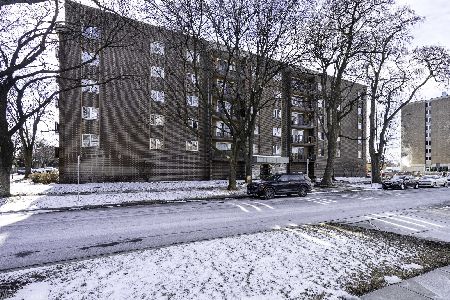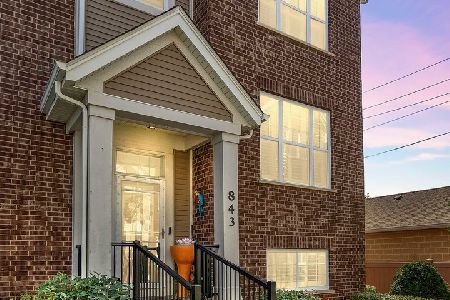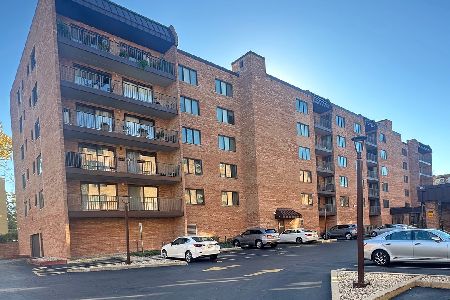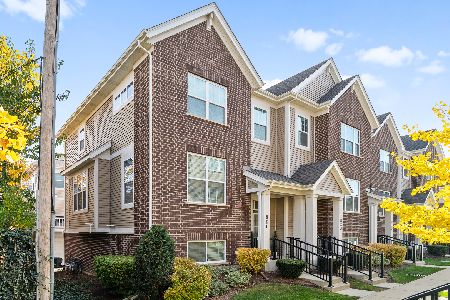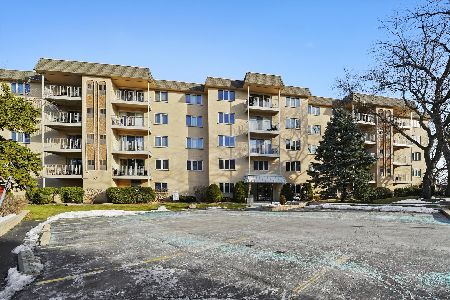1277 Thacker Street, Des Plaines, Illinois 60016
$262,500
|
Sold
|
|
| Status: | Closed |
| Sqft: | 1,709 |
| Cost/Sqft: | $164 |
| Beds: | 2 |
| Baths: | 2 |
| Year Built: | 2006 |
| Property Taxes: | $4,750 |
| Days On Market: | 3654 |
| Lot Size: | 0,00 |
Description
Sunny corner condo with open floor plan, bay window Turret and 1709 sq ft of living space...great for entertaining! Brick and limestone building with security locks and elevator. Professionally painted through out and move in ready! Spacious kitchen features 42" custom maple cabinets, stainless steel appliances, wine refrigerator, granite counters and breakfast area. Hardwood floors in living room, dining room, kitchen, eating area and foyer. Heated floors, 9 Ft. ceilings, three walk-in closets and a custom built linen closet in the master bathroom. Laundry room in unit features washer, dryer and utility sink. Plus a private balcony, heated garage and storage space. Garage space is #1. Great location in the heart of downtown Des Plaines, just blocks to the Metra, shops, restaurants, library, and recreation. Convenient I-294, 1-90 and Airport. Rent-able after 2 years owner occupancy.
Property Specifics
| Condos/Townhomes | |
| 5 | |
| — | |
| 2006 | |
| None | |
| — | |
| No | |
| — |
| Cook | |
| Cambria | |
| 400 / Monthly | |
| Heat,Water,Gas,Parking,Insurance,Security,Exterior Maintenance,Lawn Care,Scavenger,Snow Removal | |
| Lake Michigan | |
| Public Sewer | |
| 09120204 | |
| 09202030341015 |
Nearby Schools
| NAME: | DISTRICT: | DISTANCE: | |
|---|---|---|---|
|
Grade School
Central Elementary School |
62 | — | |
|
Middle School
Algonquin Middle School |
62 | Not in DB | |
|
High School
Maine West High School |
207 | Not in DB | |
Property History
| DATE: | EVENT: | PRICE: | SOURCE: |
|---|---|---|---|
| 26 Apr, 2016 | Sold | $262,500 | MRED MLS |
| 8 Mar, 2016 | Under contract | $279,900 | MRED MLS |
| — | Last price change | $289,900 | MRED MLS |
| 20 Jan, 2016 | Listed for sale | $289,900 | MRED MLS |
Room Specifics
Total Bedrooms: 2
Bedrooms Above Ground: 2
Bedrooms Below Ground: 0
Dimensions: —
Floor Type: Carpet
Full Bathrooms: 2
Bathroom Amenities: —
Bathroom in Basement: 0
Rooms: Balcony/Porch/Lanai,Eating Area,Foyer
Basement Description: None
Other Specifics
| 1 | |
| Concrete Perimeter | |
| Concrete | |
| Balcony | |
| Common Grounds | |
| INTEGRAL | |
| — | |
| Full | |
| Hardwood Floors, Heated Floors, Laundry Hook-Up in Unit, Storage | |
| Range, Microwave, Dishwasher, Refrigerator, Washer, Dryer, Disposal, Stainless Steel Appliance(s), Wine Refrigerator | |
| Not in DB | |
| — | |
| — | |
| Security Door Lock(s), Service Elevator(s) | |
| — |
Tax History
| Year | Property Taxes |
|---|---|
| 2016 | $4,750 |
Contact Agent
Nearby Similar Homes
Nearby Sold Comparables
Contact Agent
Listing Provided By
Coldwell Banker Residential Brokerage

