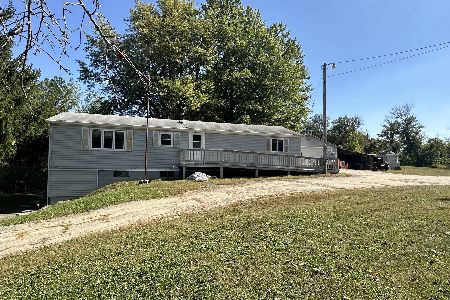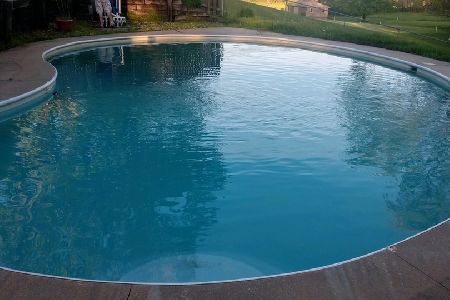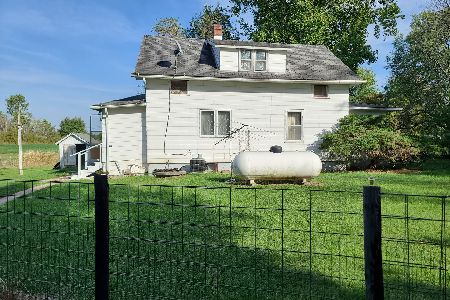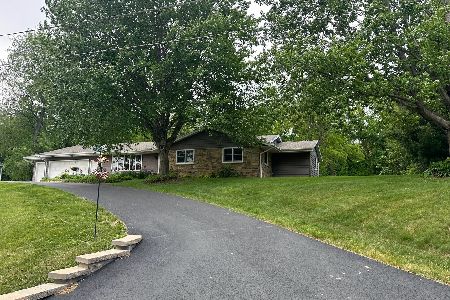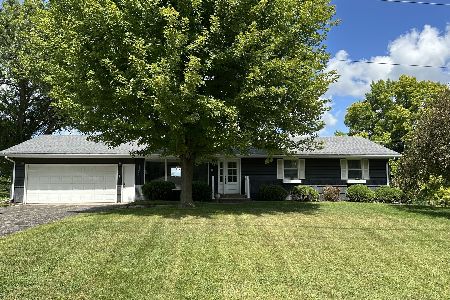12773 Garden Plain Road, Morrison, Illinois 61270
$735,000
|
Sold
|
|
| Status: | Closed |
| Sqft: | 2,730 |
| Cost/Sqft: | $275 |
| Beds: | 3 |
| Baths: | 2 |
| Year Built: | 1976 |
| Property Taxes: | $5,187 |
| Days On Market: | 1571 |
| Lot Size: | 49,00 |
Description
Are you looking for a home that has a little bit of everything? With just under 50 acres, this split-level residence has it all; from a modern updated 4 bedroom home, 1 3/4 bath, 2-bedroom guesthouse, farmland, and hunting ground as well. All conveniently located on a paved state highway and just outside Morrison City Limits. One of the more unique properties in the Morrison area that includes a 1/2 mile track on the property. This is a beautiful home built in 1976 and we are the second owners. The home sits on almost 50 acres and it is a lovely four-story home. The main floor has an attached garage, kitchen with custom cabinets, dining area, and living room with custom cabinets and woodwork. The upstairs has three bedrooms and a full bath. Down a level, is an open family room with the custom barn board design along with a walk-out exterior door. Down another level, is a 3/4 bath, laundry, storage, and another bedroom or office space as well with yet another walk-out exterior door. New high-efficiency furnace and air conditioner 2021 Water heater 2014 Water softener 2014 Roof in 2006 (30-year shingles) Custom Kitchen & Living Room 2010 All appliances included 2020 Property Taxes - $5187.00 Negotiable farm equipment extra for turn-key operation As for the rest of the property, there are (34) tillable acres accompanied with plenty of woods for those enthusiastic hunters or if you just enjoy nature walks on your own property. Additionally, there are (2) outbuildings; the white one has a 2-bedroom cottage for extra living space and plenty of space for a woodworking shop. Next, the newer red outbuilding offers a wonderful location to park your favorite toys, vehicles, or farm equipment and is also heated with plenty of insulation. The red building also has an area for livestock.
Property Specifics
| Single Family | |
| — | |
| Quad Level | |
| 1976 | |
| Full,Walkout | |
| — | |
| No | |
| 49 |
| Whiteside | |
| — | |
| — / Not Applicable | |
| None | |
| Private Well | |
| Septic-Private | |
| 11229343 | |
| 08114770020000 |
Property History
| DATE: | EVENT: | PRICE: | SOURCE: |
|---|---|---|---|
| 2 Feb, 2022 | Sold | $735,000 | MRED MLS |
| 18 Oct, 2021 | Under contract | $749,999 | MRED MLS |
| 24 Sep, 2021 | Listed for sale | $749,999 | MRED MLS |
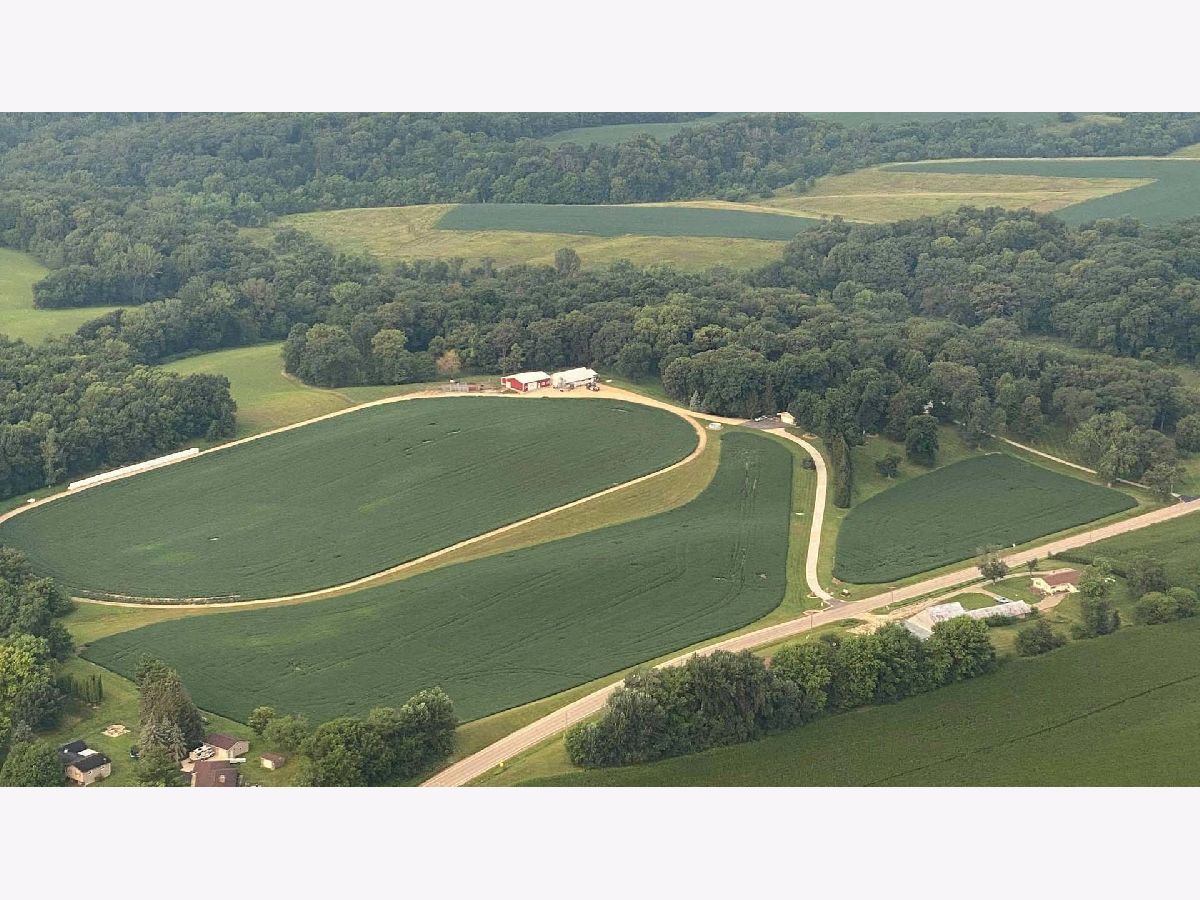
Room Specifics
Total Bedrooms: 4
Bedrooms Above Ground: 3
Bedrooms Below Ground: 1
Dimensions: —
Floor Type: Carpet
Dimensions: —
Floor Type: Carpet
Dimensions: —
Floor Type: Carpet
Full Bathrooms: 2
Bathroom Amenities: —
Bathroom in Basement: 1
Rooms: No additional rooms
Basement Description: Finished,Sub-Basement,Exterior Access
Other Specifics
| 2 | |
| Block | |
| — | |
| Porch, Brick Paver Patio | |
| Horses Allowed,Wooded | |
| 2137489.2 | |
| — | |
| None | |
| In-Law Arrangement, Some Wood Floors | |
| Range, Microwave, Dishwasher, Refrigerator, Washer, Dryer, Stainless Steel Appliance(s) | |
| Not in DB | |
| — | |
| — | |
| — | |
| — |
Tax History
| Year | Property Taxes |
|---|---|
| 2022 | $5,187 |
Contact Agent
Nearby Sold Comparables
Contact Agent
Listing Provided By
4 Sale Realty, Inc.

