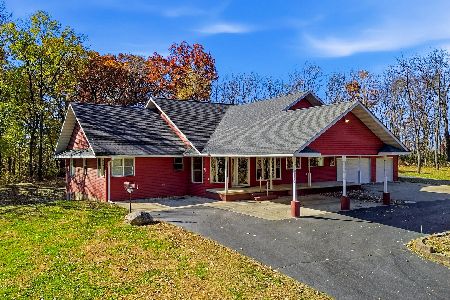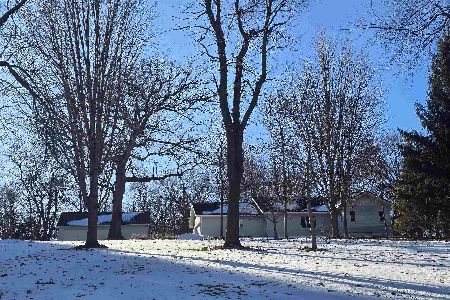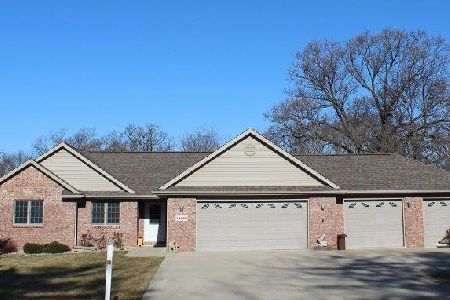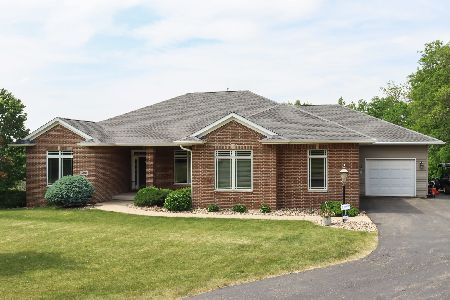13010 Masters Drive, Morrison, Illinois 61270
$247,000
|
Sold
|
|
| Status: | Closed |
| Sqft: | 3,060 |
| Cost/Sqft: | $87 |
| Beds: | 5 |
| Baths: | 4 |
| Year Built: | 1995 |
| Property Taxes: | $6,133 |
| Days On Market: | 2891 |
| Lot Size: | 0,00 |
Description
Beautiful family home located in Cross Creek Estates, just west of Morrison. Large vaulted ceiling Living Room with wood burning fireplace, open to 2nd floor staircase. First floor Master Bedroom suite (jetted tub, separate shower, walk-in closet), 4 bedrooms upstairs & 5th bedroom area in lower level. Total of 3 full baths, 1/2 bath. Eat-in Kitchen full of amenities - Quartz counter tops, newer cabinets & flooring, bar area, moveable pantry unit. Sliding door off to large deck & outdoor eating area. Main floor laundry with access to garages. Lower level ready for the family with gas stone fireplace in large family room. Walk-out to patio & wooded lot, and up to deck area. 3 attached garage areas. Shared well water system. 200 amp service.
Property Specifics
| Single Family | |
| — | |
| Contemporary | |
| 1995 | |
| Full,Walkout | |
| — | |
| No | |
| — |
| Whiteside | |
| — | |
| 0 / Not Applicable | |
| None | |
| Shared Well | |
| Septic-Private | |
| 09856482 | |
| 08131510030000 |
Property History
| DATE: | EVENT: | PRICE: | SOURCE: |
|---|---|---|---|
| 22 Aug, 2008 | Sold | $249,000 | MRED MLS |
| 12 Jun, 2008 | Listed for sale | $259,900 | MRED MLS |
| 27 Mar, 2018 | Sold | $247,000 | MRED MLS |
| 27 Feb, 2018 | Under contract | $265,000 | MRED MLS |
| 12 Feb, 2018 | Listed for sale | $265,000 | MRED MLS |
Room Specifics
Total Bedrooms: 5
Bedrooms Above Ground: 5
Bedrooms Below Ground: 0
Dimensions: —
Floor Type: Wood Laminate
Dimensions: —
Floor Type: Hardwood
Dimensions: —
Floor Type: Carpet
Dimensions: —
Floor Type: —
Full Bathrooms: 4
Bathroom Amenities: Whirlpool,Separate Shower,Double Sink
Bathroom in Basement: 1
Rooms: Bedroom 5,Eating Area
Basement Description: Partially Finished
Other Specifics
| 3 | |
| Concrete Perimeter | |
| Asphalt,Concrete | |
| Balcony, Deck, Patio | |
| Irregular Lot,Wooded | |
| 131.21X265.68X160X60X276.0 | |
| — | |
| Full | |
| Vaulted/Cathedral Ceilings, Hardwood Floors, First Floor Bedroom, First Floor Laundry, First Floor Full Bath | |
| Range, Microwave, Dishwasher, Refrigerator, Washer, Dryer, Wine Refrigerator | |
| Not in DB | |
| — | |
| — | |
| — | |
| Wood Burning, Gas Log |
Tax History
| Year | Property Taxes |
|---|---|
| 2008 | $5,611 |
| 2018 | $6,133 |
Contact Agent
Nearby Similar Homes
Nearby Sold Comparables
Contact Agent
Listing Provided By
United Country Sauk Valley Realty







