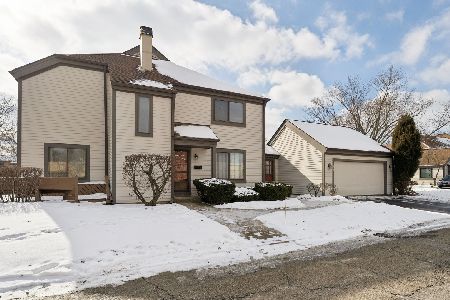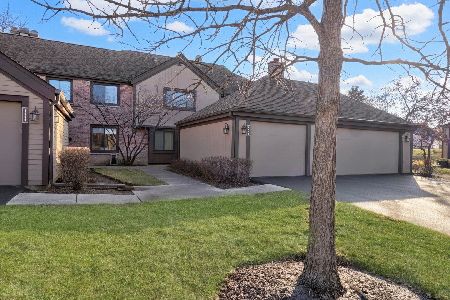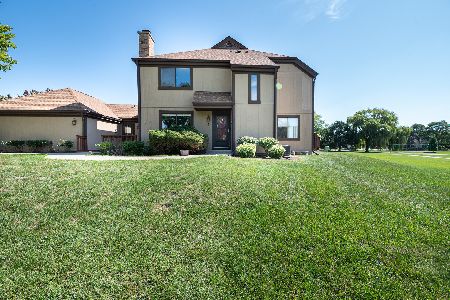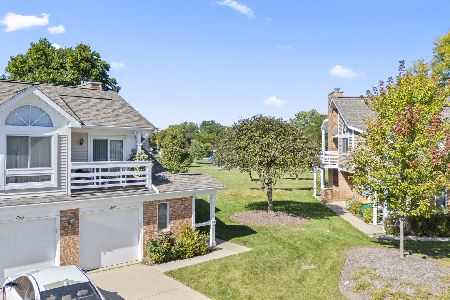1278 Farnsworth Lane, Buffalo Grove, Illinois 60089
$290,000
|
Sold
|
|
| Status: | Closed |
| Sqft: | 1,932 |
| Cost/Sqft: | $150 |
| Beds: | 3 |
| Baths: | 4 |
| Year Built: | 1974 |
| Property Taxes: | $7,372 |
| Days On Market: | 1832 |
| Lot Size: | 0,00 |
Description
Great value for a Stevenson High School END UNIT townhome, with 1900 SQFT+ and an oversized 2 car garage, that's the size of a single family home but needs updating. Priced accordingly and seller open to reasonable offers, this 3BR with a possible 4th BR in the basement is the largest floorplan in this popular subdivision that's located on the border of Buffalo Grove and Long Grove! The Crossings offers lakes, pool, kiddie pool, clubhouse, tennis and maintenance free living! Set back from the main road, with a front yard and driveway, this property offers ground level entry, two decks and a bathroom on every floor including the huge basement! First floor includes LR w/ French doors to large deck, DR, big FR with gas fireplace, adjacent kitchen & large laundry/mudroom w/excellent storage and another deck! All bedrooms are upstairs and include a spacious main BR with walk-in-closet and ensuite bath! Enormous basement, w/wet bar & 1/2 bath, has endless possibilities! Additional BR, rec room, home office or all three! With the low availability of homes available in today's market, AND ONLY IF you are ready to update a large home with over 1900 sqft of living space, COME CHECK OUT THIS HOME. Updated units of this floorplan have recently sold for $320K+. Highly rated Kildeer Countryside Schools (SD 96) and Stevenson High School (SD 125).
Property Specifics
| Condos/Townhomes | |
| 2 | |
| — | |
| 1974 | |
| Full | |
| LARGE W/BASEMENT AND 2 CAR | |
| No | |
| — |
| Lake | |
| Crossings | |
| 382 / Monthly | |
| Insurance,Clubhouse,Pool,Exterior Maintenance,Lawn Care,Snow Removal | |
| Public | |
| Public Sewer | |
| 10999465 | |
| 15304080090000 |
Nearby Schools
| NAME: | DISTRICT: | DISTANCE: | |
|---|---|---|---|
|
Grade School
Kildeer Countryside Elementary S |
96 | — | |
|
Middle School
Woodlawn Middle School |
96 | Not in DB | |
|
High School
Adlai E Stevenson High School |
125 | Not in DB | |
Property History
| DATE: | EVENT: | PRICE: | SOURCE: |
|---|---|---|---|
| 26 Aug, 2014 | Sold | $260,000 | MRED MLS |
| 13 Jul, 2014 | Under contract | $259,000 | MRED MLS |
| 3 Jul, 2014 | Listed for sale | $259,000 | MRED MLS |
| 27 May, 2021 | Sold | $290,000 | MRED MLS |
| 16 Mar, 2021 | Under contract | $289,900 | MRED MLS |
| 19 Feb, 2021 | Listed for sale | $289,900 | MRED MLS |
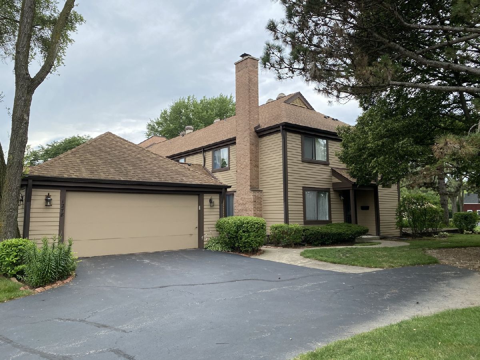
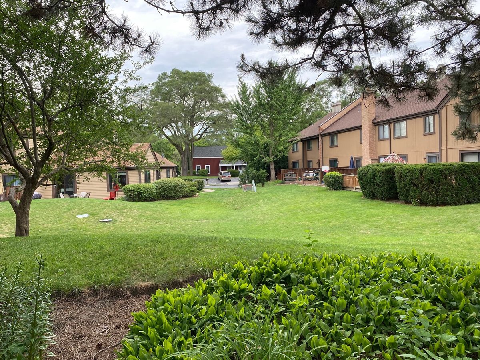
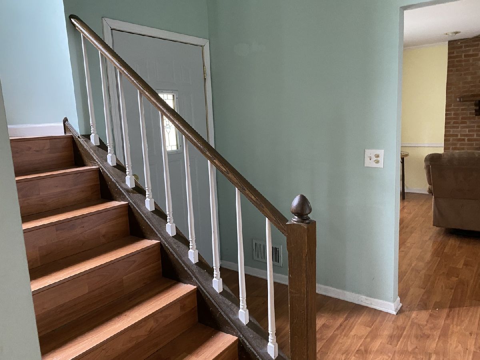
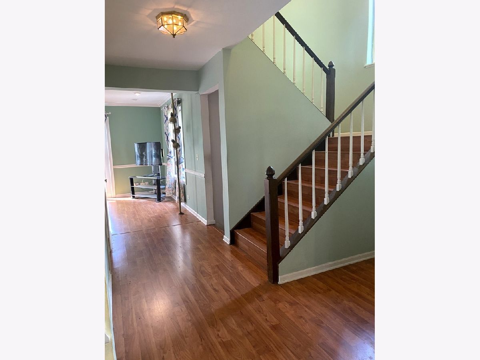
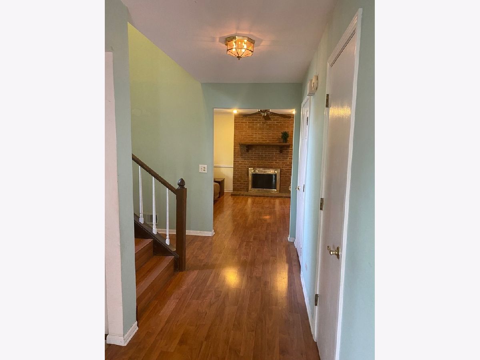
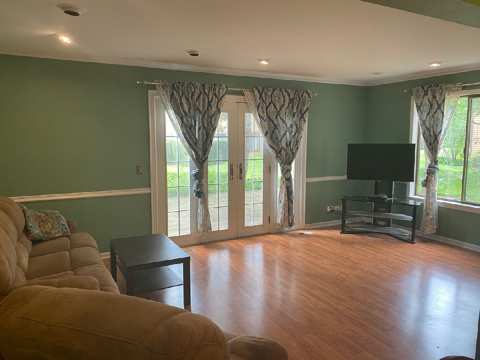
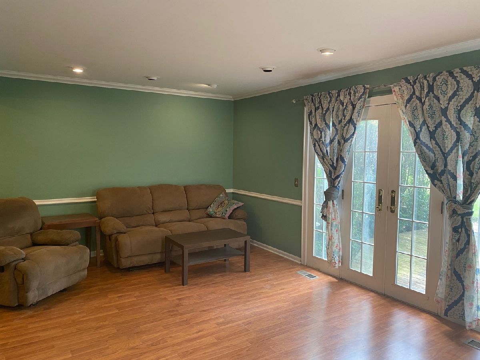
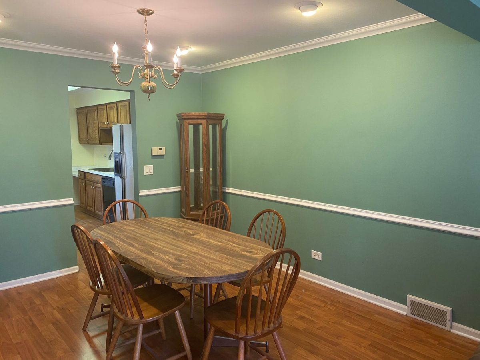
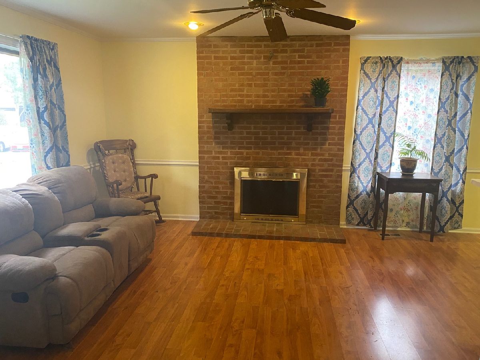
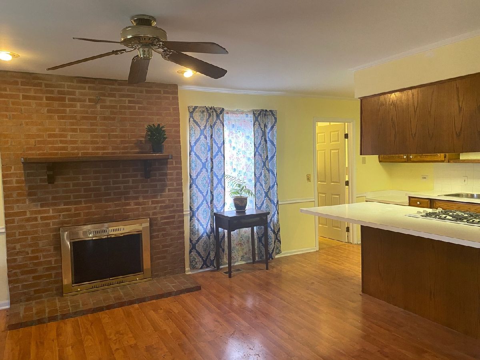
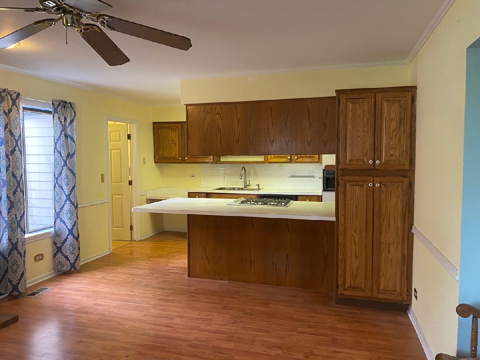
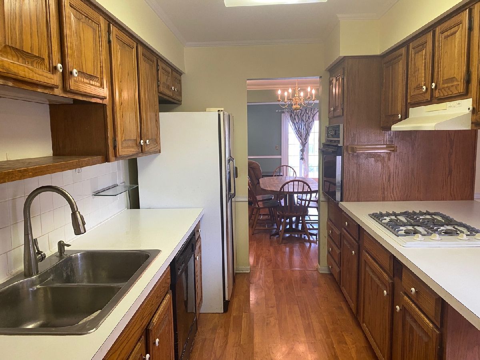
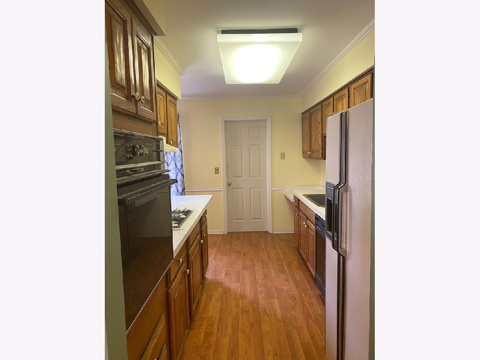
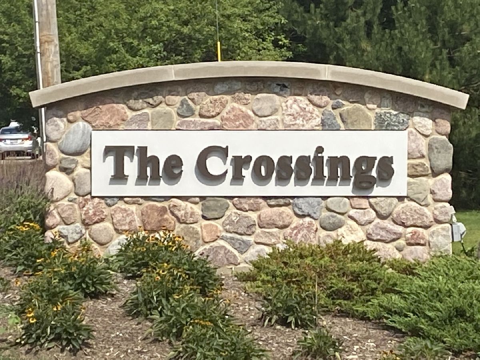
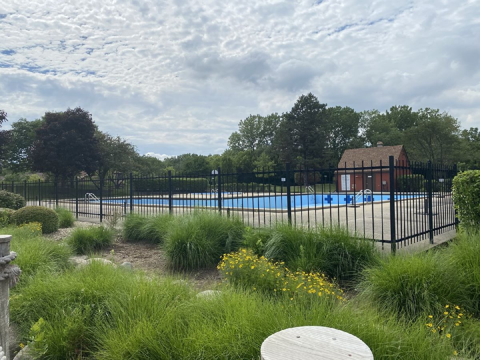
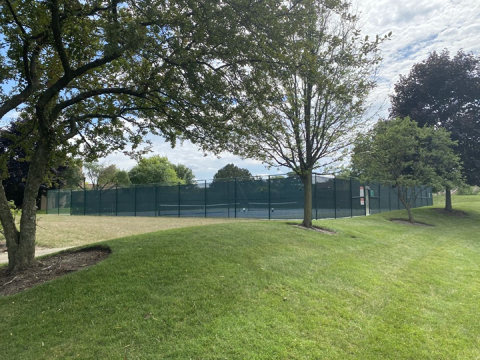
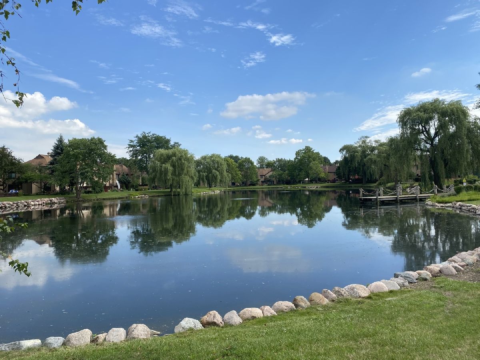
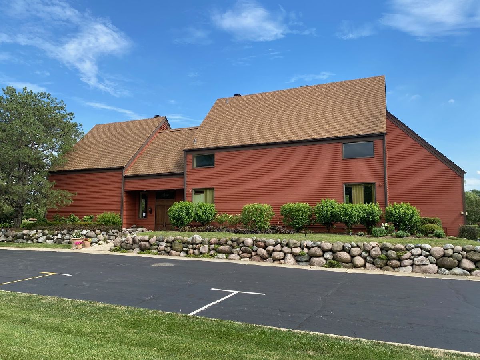
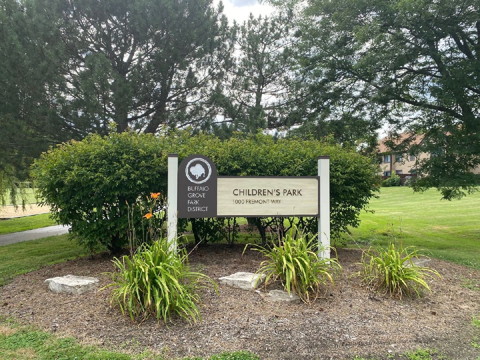
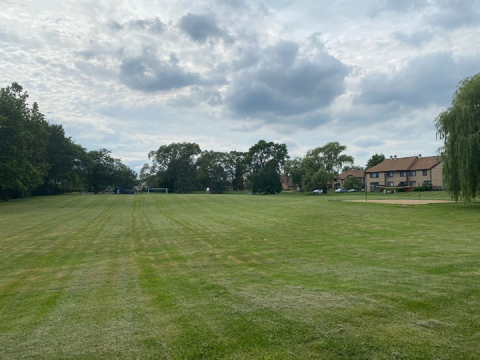
Room Specifics
Total Bedrooms: 3
Bedrooms Above Ground: 3
Bedrooms Below Ground: 0
Dimensions: —
Floor Type: Wood Laminate
Dimensions: —
Floor Type: Wood Laminate
Full Bathrooms: 4
Bathroom Amenities: Double Sink
Bathroom in Basement: 1
Rooms: Office,Recreation Room,Foyer
Basement Description: Partially Finished
Other Specifics
| 2 | |
| Concrete Perimeter | |
| Asphalt | |
| Deck, End Unit | |
| — | |
| COMMON | |
| — | |
| Full | |
| Wood Laminate Floors, First Floor Laundry, Walk-In Closet(s) | |
| Range, Dishwasher, Refrigerator, Washer, Dryer | |
| Not in DB | |
| — | |
| — | |
| Exercise Room, Party Room, Pool, Tennis Court(s), Trail(s) | |
| — |
Tax History
| Year | Property Taxes |
|---|---|
| 2014 | $7,183 |
| 2021 | $7,372 |
Contact Agent
Nearby Similar Homes
Nearby Sold Comparables
Contact Agent
Listing Provided By
RE/MAX Suburban

