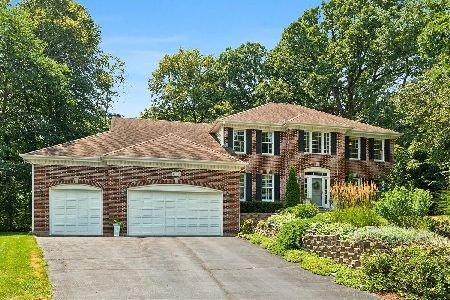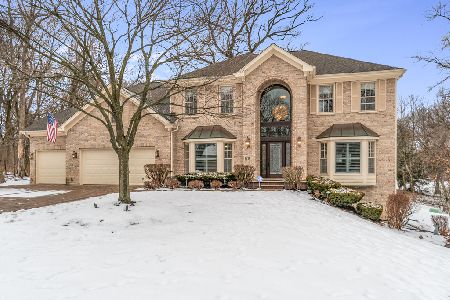1278 Keim Trail, Bartlett, Illinois 60103
$460,000
|
Sold
|
|
| Status: | Closed |
| Sqft: | 3,744 |
| Cost/Sqft: | $128 |
| Beds: | 5 |
| Baths: | 4 |
| Year Built: | 1992 |
| Property Taxes: | $13,964 |
| Days On Market: | 2510 |
| Lot Size: | 0,46 |
Description
Custom Built Keim Home Made to Create Traditions.....Handsome 5 Bed, 4 Bath Radiates Quiet Quality. Surround by a Wooded Lot. Foyer with Grand Staircase, Triple Crown Moldings and Maple Hardwood Floors. Professional Chef's Gourmet Kitchen with Decor 42" Maple Glazed Cabinetry, SS Sub-Zero Refrigerator, Thermador 6 Burner Cooktop, Custom Hood, Built in Oven, Warming Drawer, and Blue Eyes Granite Counters. Kitchen Features a Custom Entertaining Island with Built in Cabinetry, Wet Bar, Wine Cooler and Media Center. Fully Applianced Prep-Kitchen. 1st Floor Bedroom/Office, 1st Floor Bath with Shower. Dramatic Family Room with Brick Fireplace, Vaulted Ceiling & Skylights. Master Suite with Vaulted Ceiling, Whirlpool Tub & Shower. 2nd Suite with Shared Bath. Four Season Solarium Room Heat A/C. Finished Basement with Built in Cabinetry *Buy This Home w/ Confidence 1yr AMERICAN HOME SHIELD Warranty*
Property Specifics
| Single Family | |
| — | |
| Traditional | |
| 1992 | |
| Full | |
| CUSTOM BUILT KEIM HOME | |
| No | |
| 0.46 |
| Du Page | |
| Durwood Forest | |
| 0 / Not Applicable | |
| None | |
| Public | |
| Public Sewer | |
| 10306369 | |
| 0110404040 |
Nearby Schools
| NAME: | DISTRICT: | DISTANCE: | |
|---|---|---|---|
|
Grade School
Sycamore Trails Elementary Schoo |
46 | — | |
|
Middle School
East View Middle School |
46 | Not in DB | |
|
High School
Bartlett High School |
46 | Not in DB | |
Property History
| DATE: | EVENT: | PRICE: | SOURCE: |
|---|---|---|---|
| 4 Sep, 2019 | Sold | $460,000 | MRED MLS |
| 22 Jul, 2019 | Under contract | $479,900 | MRED MLS |
| — | Last price change | $489,900 | MRED MLS |
| 13 Mar, 2019 | Listed for sale | $499,900 | MRED MLS |
Room Specifics
Total Bedrooms: 5
Bedrooms Above Ground: 5
Bedrooms Below Ground: 0
Dimensions: —
Floor Type: Carpet
Dimensions: —
Floor Type: Carpet
Dimensions: —
Floor Type: Carpet
Dimensions: —
Floor Type: —
Full Bathrooms: 4
Bathroom Amenities: Whirlpool,Separate Shower,Double Sink
Bathroom in Basement: 0
Rooms: Bedroom 5,Eating Area,Heated Sun Room,Kitchen
Basement Description: Finished
Other Specifics
| 3 | |
| Concrete Perimeter | |
| Concrete | |
| Patio | |
| Fenced Yard,Irregular Lot,Landscaped,Wooded | |
| 77X150X169X140 | |
| Full | |
| Full | |
| Vaulted/Cathedral Ceilings, Skylight(s), Bar-Wet, Hardwood Floors, First Floor Bedroom, First Floor Full Bath | |
| Microwave, Dishwasher, High End Refrigerator, Washer, Dryer, Disposal, Stainless Steel Appliance(s), Wine Refrigerator, Cooktop, Built-In Oven, Range Hood | |
| Not in DB | |
| Sidewalks, Street Lights, Street Paved | |
| — | |
| — | |
| Wood Burning, Gas Starter |
Tax History
| Year | Property Taxes |
|---|---|
| 2019 | $13,964 |
Contact Agent
Nearby Similar Homes
Nearby Sold Comparables
Contact Agent
Listing Provided By
Baird & Warner






