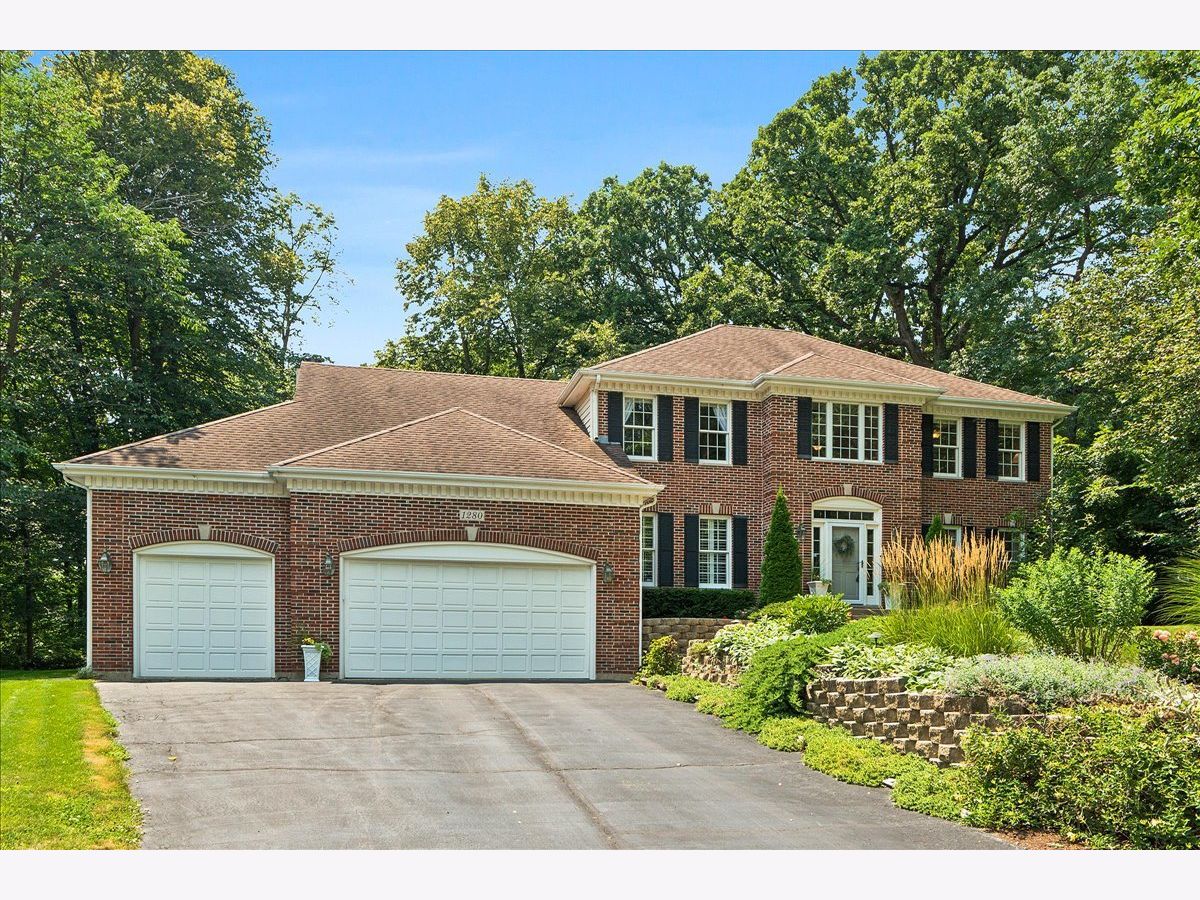1280 Eagle Court, Bartlett, Illinois 60103
$662,500
|
Sold
|
|
| Status: | Closed |
| Sqft: | 3,996 |
| Cost/Sqft: | $163 |
| Beds: | 4 |
| Baths: | 3 |
| Year Built: | 1992 |
| Property Taxes: | $13,964 |
| Days On Market: | 539 |
| Lot Size: | 0,58 |
Description
Why wait for new construction when you can step right into this gorgeous, better-than-new home that overlooks a wooded sanctuary with lush, green, mature trees and professional landscaping, providing year-round privacy! This exquisite home offers 4 spacious bedrooms, 2.1 baths, an attached and finished 3-car garage with 13' ceilings, as well as a full, finished lookout basement. The Ring doorbell stays, adding modern convenience and security. As you enter, you'll be greeted by a grand 2-story foyer with hardwood floors and 9' ceilings that extend throughout the entire first floor. The main level boasts elegant crown molding and beautiful window treatments in the office, living, and dining rooms. The home office offers privacy with glass French doors, making it perfect for remote work or study. The modern white trim and 6-panel doors throughout the home add a touch of sophistication. The dining room features a double tray ceiling with dimmable lights and an exquisite chandelier, creating the perfect ambiance for formal dinners. The kitchen has been remodeled to perfection with maple 46" cabinets, stainless steel appliances, under-cabinet lighting, granite countertops, a tiled backsplash, and a large center island. Despite its ample storage and prep space, there's still plenty of room for a kitchen table. The pantry closet includes an outlet for added convenience, and the kitchen provides easy access to the backyard deck and gazebo, ideal for outdoor entertaining. The main level also includes a convenient laundry room and a half bath for guests. The family room is a showstopper with its vaulted ceilings, gas-starting, wood-burning brick fireplace, built-in surround sound speakers (only) for your future system, and two skylights that flood the room with natural light. The primary bedroom is a true retreat with a tray ceiling, a huge walk-in closet with California-style shelving, and a brand-new private bath. The luxurious bath offers an oversized soaking tub, a separate shower with space-saving niches, all newly tiled with dual vanities, and a linen closet. The second floor is home to three more spacious bedrooms and a full bath that features vaulted ceilings, a skylight, and granite countertops. Neutral warm tones throughout the home create a welcoming atmosphere with a touch of modern sophistication. The finished basement provides additional space for entertaining with a wet bar, beautiful vinyl wood-style floors, built-in seating with storage, and a mechanical room for extra storage. Location, location, location: This well-maintained 2-story home is situated on a cul-de-sac lot and is close to forest preserves, walking and bike paths, schools, Metra, highways, and shopping. Enjoy the benefits of Lake Michigan water as well! Why wait? Schedule a tour today to experience this stunning home for yourself. It's ready to welcome you home!
Property Specifics
| Single Family | |
| — | |
| — | |
| 1992 | |
| — | |
| CUSTOM 2 STORY | |
| No | |
| 0.58 |
| — | |
| Durwood Forest | |
| — / Not Applicable | |
| — | |
| — | |
| — | |
| 12127223 | |
| 0110404041 |
Nearby Schools
| NAME: | DISTRICT: | DISTANCE: | |
|---|---|---|---|
|
Grade School
Sycamore Trails Elementary Schoo |
46 | — | |
|
Middle School
East View Middle School |
46 | Not in DB | |
|
High School
Bartlett High School |
46 | Not in DB | |
Property History
| DATE: | EVENT: | PRICE: | SOURCE: |
|---|---|---|---|
| 15 Jun, 2011 | Sold | $405,000 | MRED MLS |
| 23 Apr, 2011 | Under contract | $429,900 | MRED MLS |
| 29 Mar, 2011 | Listed for sale | $429,900 | MRED MLS |
| 19 Sep, 2024 | Sold | $662,500 | MRED MLS |
| 18 Aug, 2024 | Under contract | $649,900 | MRED MLS |
| 5 Aug, 2024 | Listed for sale | $649,900 | MRED MLS |























































Room Specifics
Total Bedrooms: 4
Bedrooms Above Ground: 4
Bedrooms Below Ground: 0
Dimensions: —
Floor Type: —
Dimensions: —
Floor Type: —
Dimensions: —
Floor Type: —
Full Bathrooms: 3
Bathroom Amenities: Separate Shower,Double Sink,Soaking Tub
Bathroom in Basement: 0
Rooms: —
Basement Description: Finished,Egress Window,9 ft + pour,Concrete (Basement),Rec/Family Area,Storage Space,Daylight
Other Specifics
| 3 | |
| — | |
| Asphalt | |
| — | |
| — | |
| 78.22 X 50.74 X 243.66 X 5 | |
| Unfinished | |
| — | |
| — | |
| — | |
| Not in DB | |
| — | |
| — | |
| — | |
| — |
Tax History
| Year | Property Taxes |
|---|---|
| 2011 | $11,704 |
| 2024 | $13,964 |
Contact Agent
Nearby Similar Homes
Nearby Sold Comparables
Contact Agent
Listing Provided By
Coldwell Banker Realty



