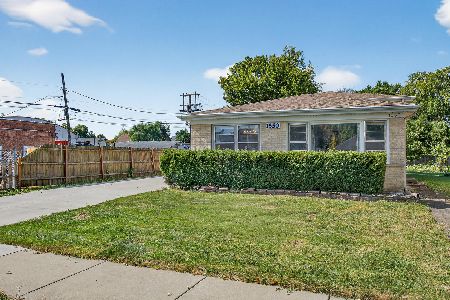1278 River Drive, Des Plaines, Illinois 60018
$380,600
|
Sold
|
|
| Status: | Closed |
| Sqft: | 3,550 |
| Cost/Sqft: | $99 |
| Beds: | 3 |
| Baths: | 3 |
| Year Built: | 1955 |
| Property Taxes: | $4,864 |
| Days On Market: | 1730 |
| Lot Size: | 0,00 |
Description
**ASKING FOR OFFERS BY 8:00PM TONIGHT, SUNDAY.** WOW! Recently renovated 3 bedroom + den/ 2.5 bath- 100% move-in ready. This meticulously maintained home has multiple living spaces on each floor: main level family room, lower level living/ recreation space, and an attic or office/ WFH space. Find true serenity in your backyard escape: large fenced in backyard, outdoor deck, and spa/ hot tub- big backyard. Over 3500 sq.ft. of living space between the 3 levels. Step into the foyer that leads into a large open living/ dining space. Large floor-to ceiling windows off the front of the house with a beautiful wood-burning fireplace. Galley kitchen layout with nice wood cabinets, granite counter tops, and a brand new high-tech refrigerator. All of the 3 bedrooms are on the main floor with 1.5 bathrooms; The lower level includes additional living space, another huge bathroom, and large storage area. The second floor attic can work as a 4th bedroom or great office space/ additional storage. The owner recently put over $35,000 in upgrades!! This home is on private, residential street and NOT ON THE MAIN RIVER RD. THIS IS NOT GOING TO LAST LONG!
Property Specifics
| Single Family | |
| — | |
| Colonial | |
| 1955 | |
| Full | |
| TWO STORY | |
| No | |
| — |
| Cook | |
| Shagbark Lake | |
| 0 / Not Applicable | |
| None | |
| Lake Michigan | |
| Public Sewer | |
| 11059392 | |
| 09213040210000 |
Nearby Schools
| NAME: | DISTRICT: | DISTANCE: | |
|---|---|---|---|
|
Grade School
Central Elementary School |
62 | — | |
|
Middle School
Chippewa Middle School |
62 | Not in DB | |
|
High School
Maine West High School |
207 | Not in DB | |
Property History
| DATE: | EVENT: | PRICE: | SOURCE: |
|---|---|---|---|
| 28 May, 2021 | Sold | $380,600 | MRED MLS |
| 26 Apr, 2021 | Under contract | $350,000 | MRED MLS |
| 20 Apr, 2021 | Listed for sale | $350,000 | MRED MLS |
| 30 Dec, 2025 | Under contract | $460,000 | MRED MLS |
| — | Last price change | $470,000 | MRED MLS |
| 25 Jun, 2025 | Listed for sale | $470,000 | MRED MLS |
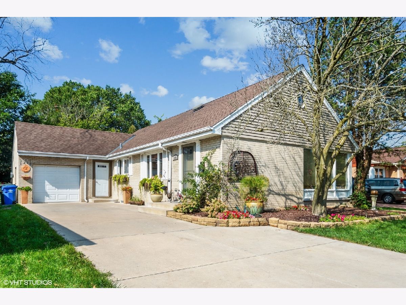
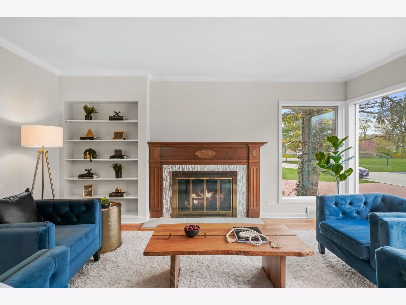
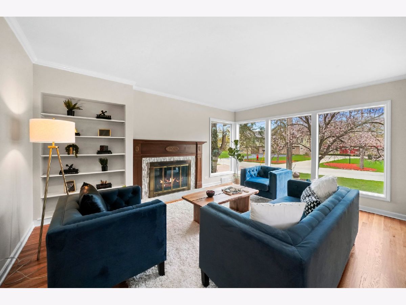
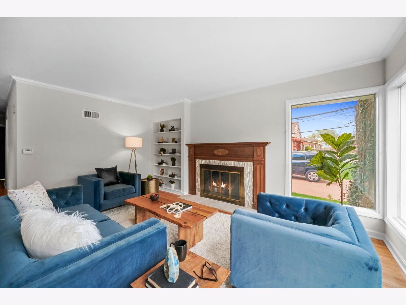
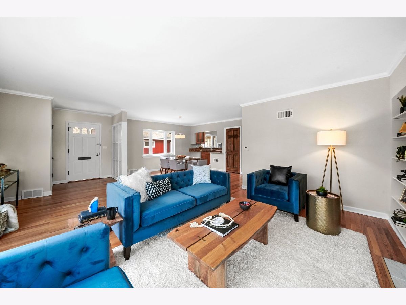
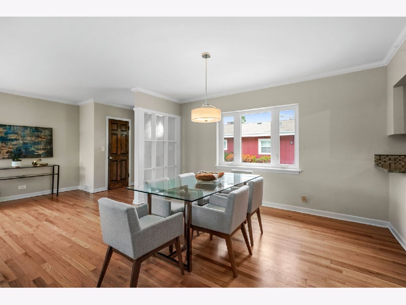
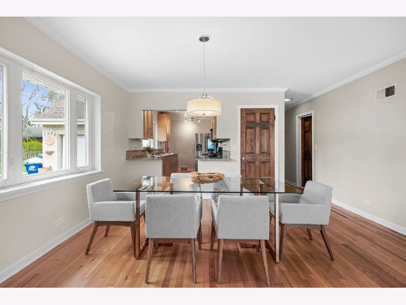
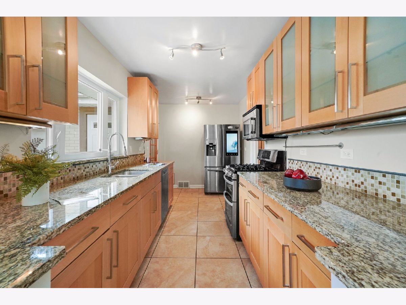
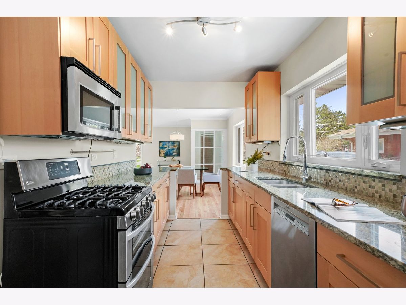
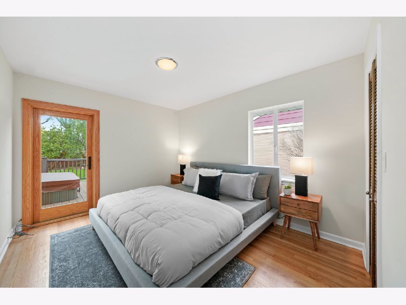
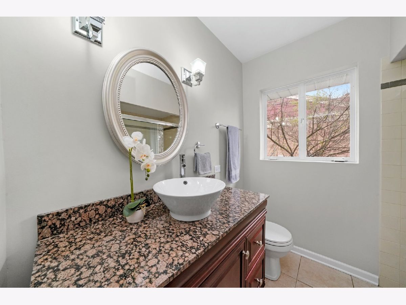
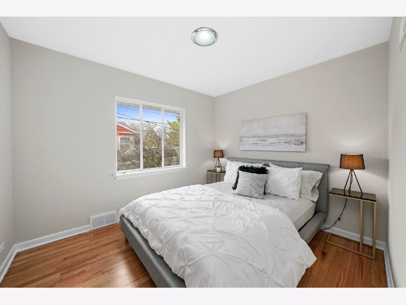
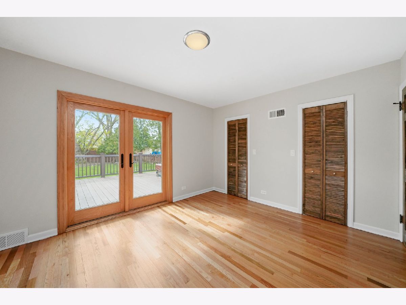
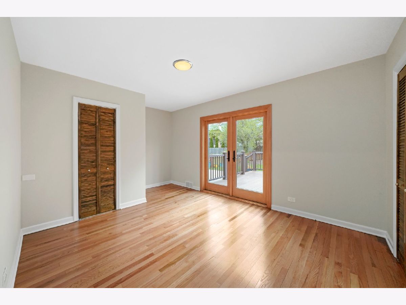
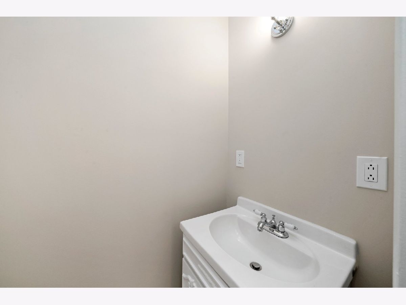
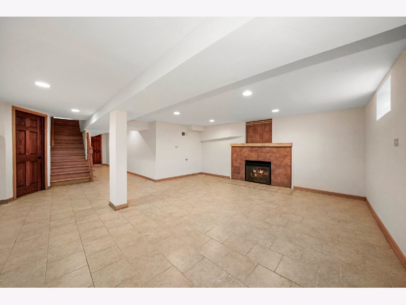
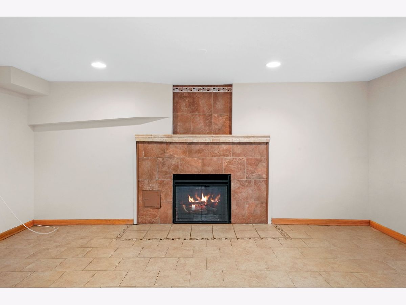
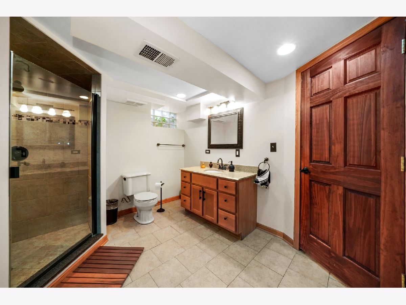
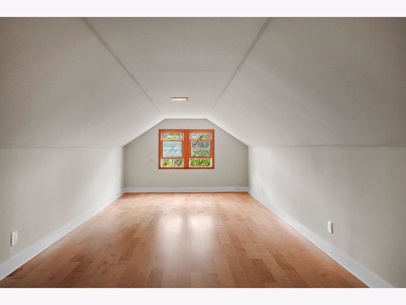
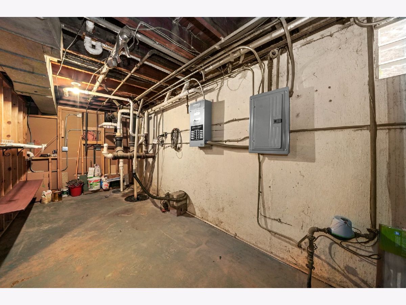
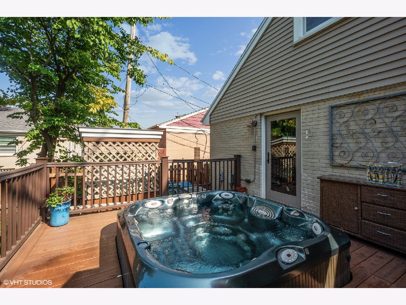
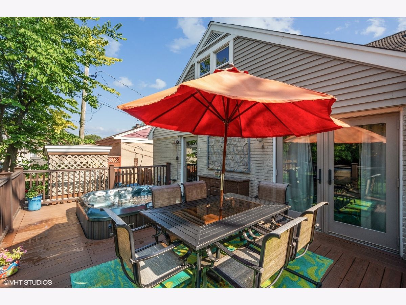
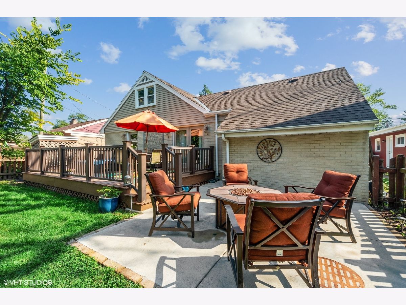
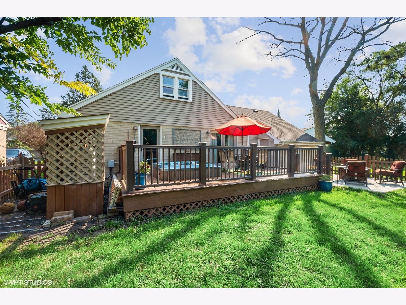
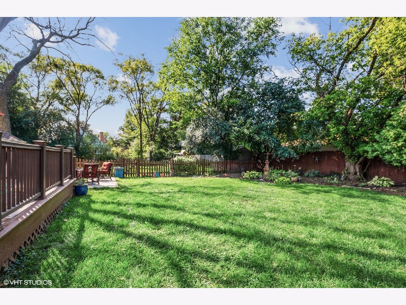
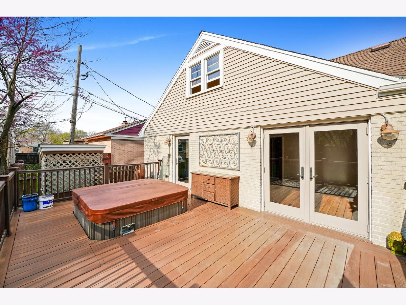
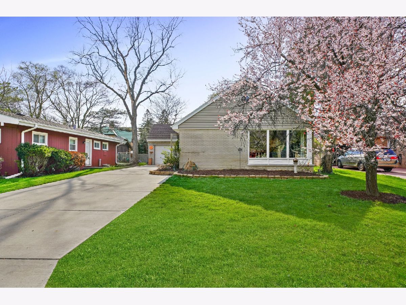
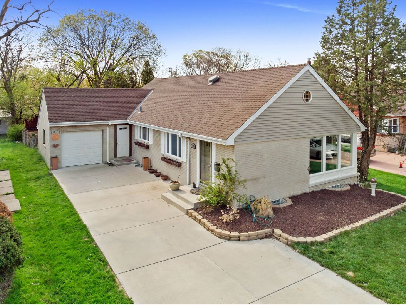
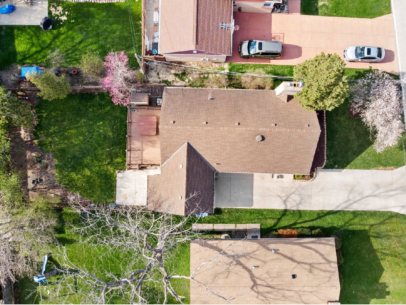
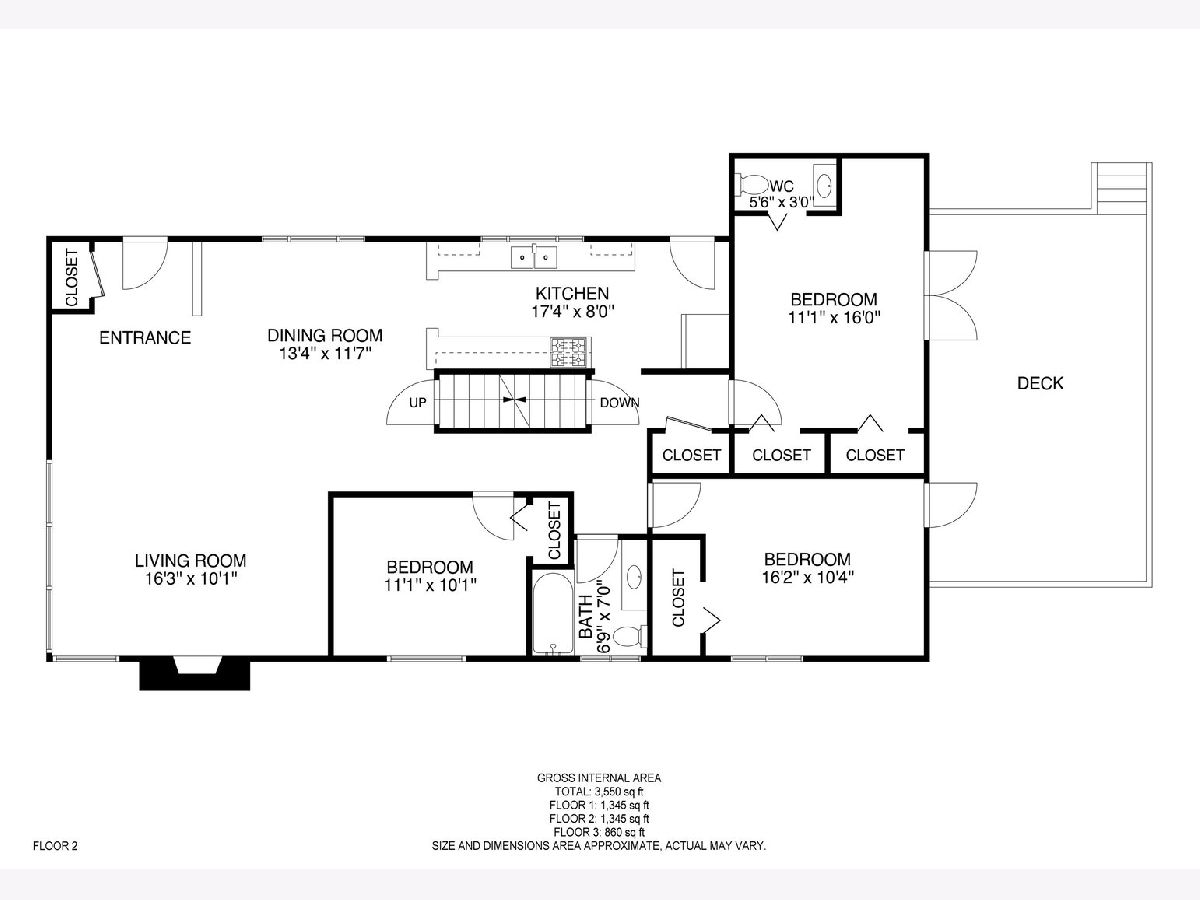
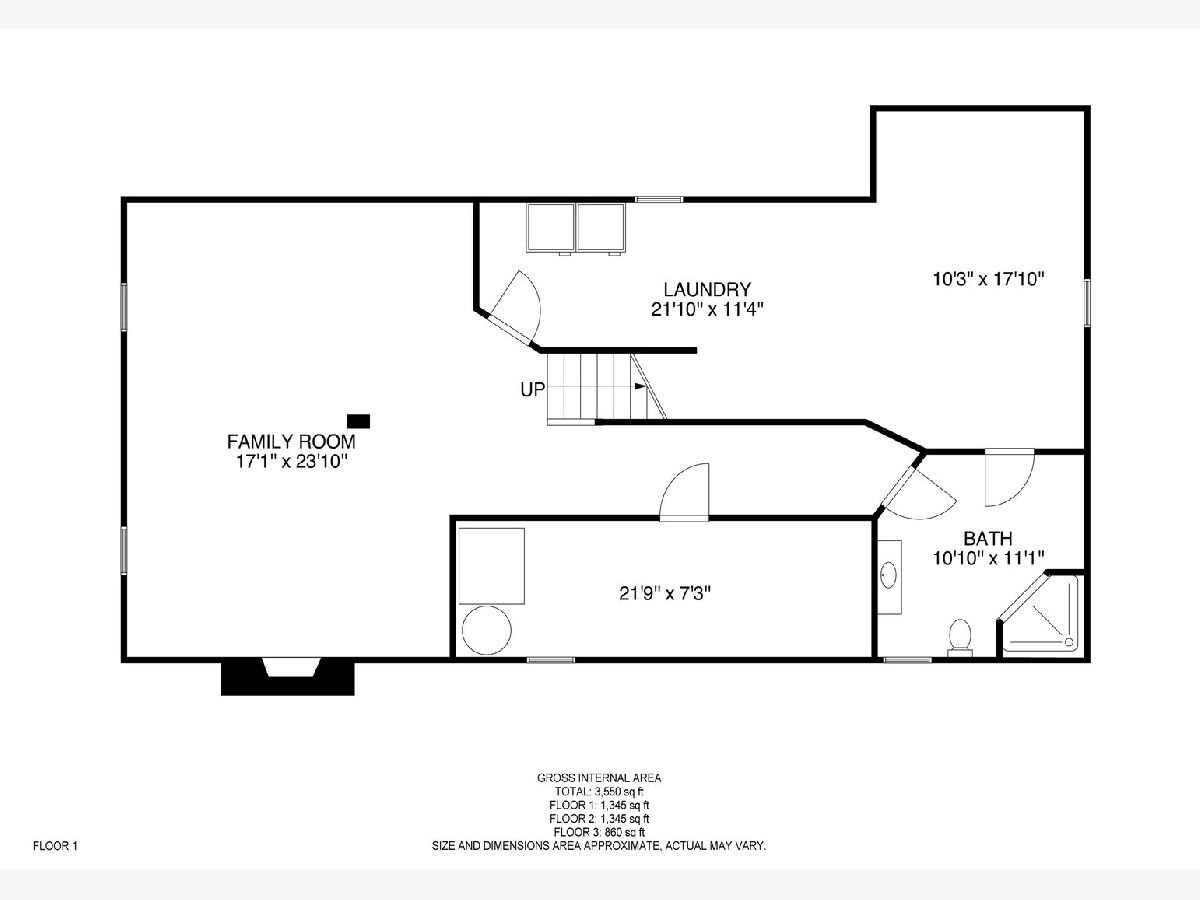
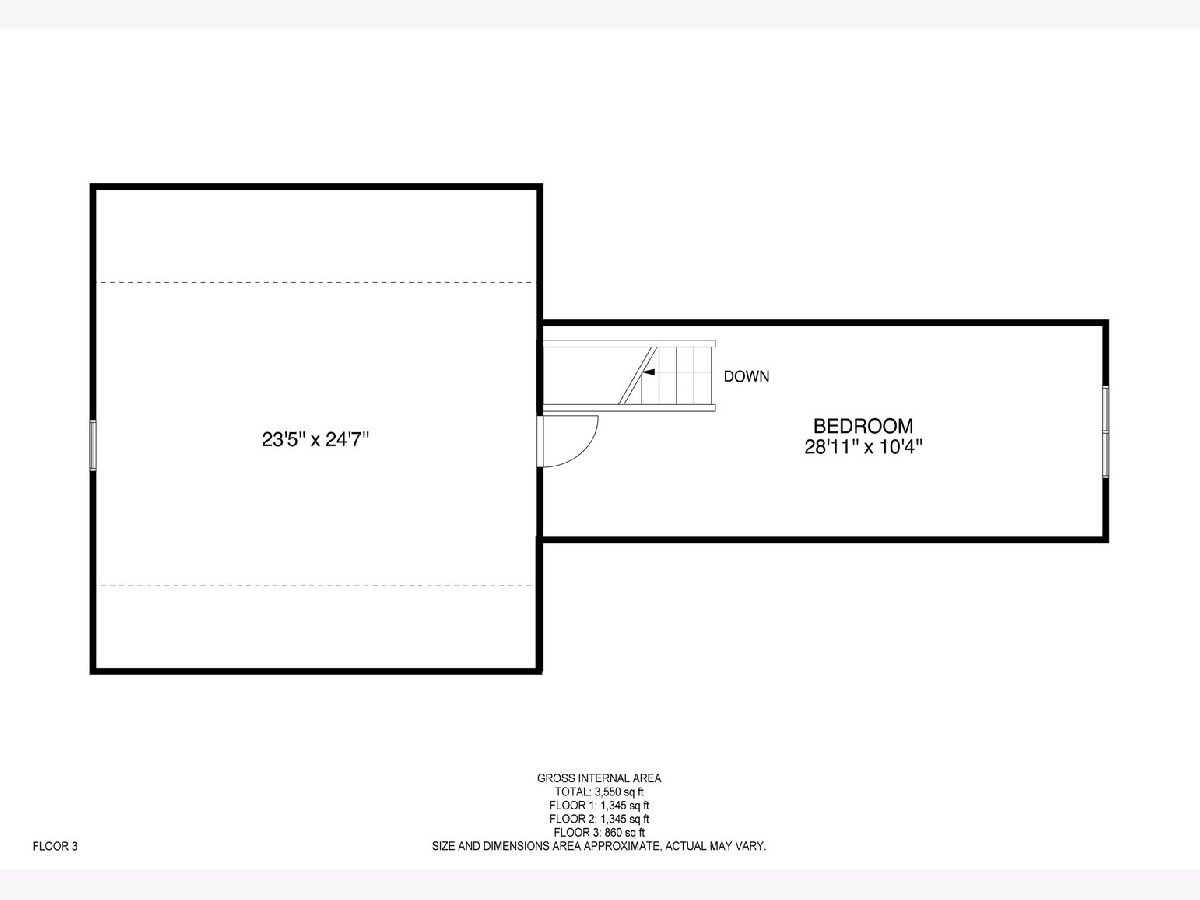
Room Specifics
Total Bedrooms: 3
Bedrooms Above Ground: 3
Bedrooms Below Ground: 0
Dimensions: —
Floor Type: Hardwood
Dimensions: —
Floor Type: Hardwood
Full Bathrooms: 3
Bathroom Amenities: —
Bathroom in Basement: 1
Rooms: Eating Area,Foyer,Attic,Storage
Basement Description: Partially Finished
Other Specifics
| 1 | |
| — | |
| Asphalt | |
| Patio | |
| Landscaped,Park Adjacent | |
| 55X151 | |
| Finished,Full | |
| Half | |
| Hot Tub, Hardwood Floors | |
| Range, Microwave, Dishwasher, High End Refrigerator, Freezer, Washer, Dryer, Disposal, Stainless Steel Appliance(s) | |
| Not in DB | |
| — | |
| — | |
| — | |
| Wood Burning, Electric, Gas Starter |
Tax History
| Year | Property Taxes |
|---|---|
| 2021 | $4,864 |
| 2025 | $8,817 |
Contact Agent
Nearby Similar Homes
Nearby Sold Comparables
Contact Agent
Listing Provided By
Compass





