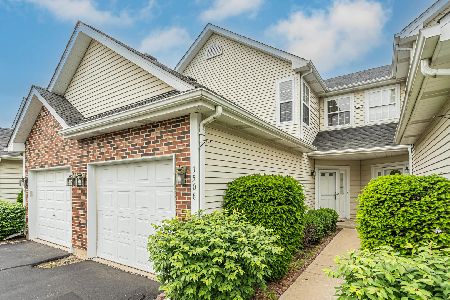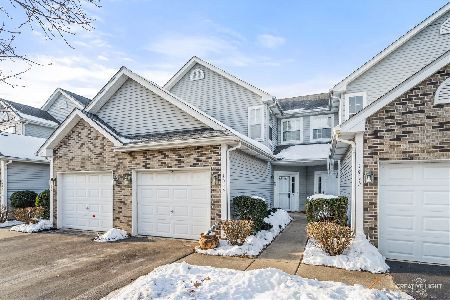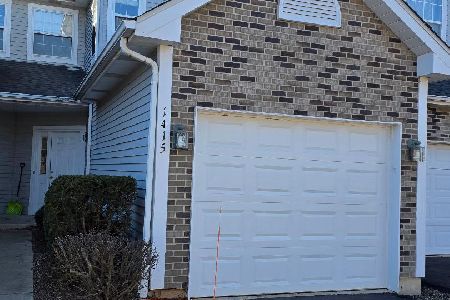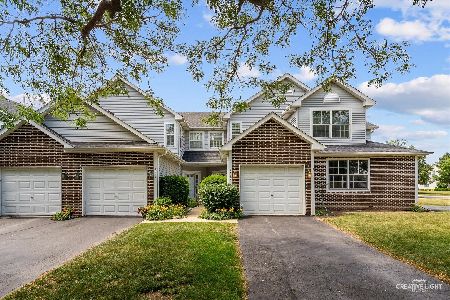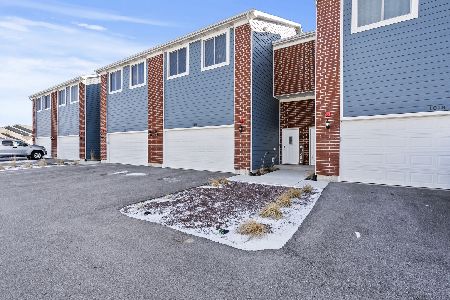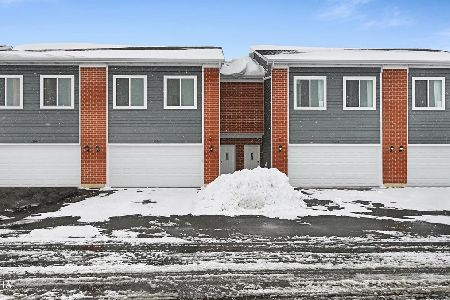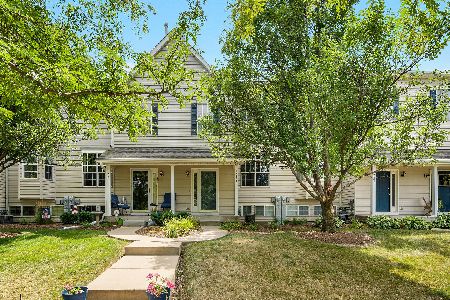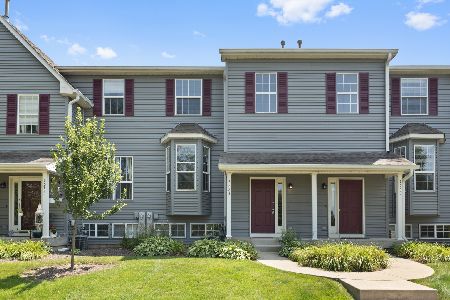1279 Chestnut Lane, Yorkville, Illinois 60560
$197,000
|
Sold
|
|
| Status: | Closed |
| Sqft: | 1,520 |
| Cost/Sqft: | $112 |
| Beds: | 2 |
| Baths: | 3 |
| Year Built: | 2001 |
| Property Taxes: | $4,268 |
| Days On Market: | 1659 |
| Lot Size: | 0,00 |
Description
Multiple offers received - highest & best due by July 15th, 4 pm cst. ~~ Dare to compare -- best deal in town! Similar 2-bedroom units in this neighborhood just sold in just the past month, well into the $190ks!! FHA-approved! Excellent investment opportunity! ~~ PREMIUM location with no north neighbors - spacious view. ~~ LOW taxes and HOA fees ~~ HOA takes care of exterior roof & siding, lawn, & snow removal for low-maintenance living! ~~~ Bright & sunny unit features 9-foot ceilings, bay window, & custom built-in shelving & wood plank flooring. Large kitchen with built-in pantry and breakfast bar. 2 generous-sized bedrooms, each with full bathrooms. Second-floor laundry. Finished English basement. QUICK access to Route 34, just 2 minutes from Kendall Marketplace featuring Super Target, Signature Fitness Club, as well as Rush-Copley medical offices.
Property Specifics
| Condos/Townhomes | |
| 3 | |
| — | |
| 2001 | |
| English | |
| — | |
| No | |
| — |
| Kendall | |
| Fox Hill | |
| 155 / Monthly | |
| Insurance,Exterior Maintenance,Lawn Care | |
| Public | |
| Public Sewer | |
| 11154822 | |
| 0230216015 |
Nearby Schools
| NAME: | DISTRICT: | DISTANCE: | |
|---|---|---|---|
|
Middle School
Yorkville Middle School |
115 | Not in DB | |
|
High School
Yorkville High School |
115 | Not in DB | |
Property History
| DATE: | EVENT: | PRICE: | SOURCE: |
|---|---|---|---|
| 30 Apr, 2008 | Sold | $155,000 | MRED MLS |
| 16 Mar, 2008 | Under contract | $159,900 | MRED MLS |
| — | Last price change | $169,900 | MRED MLS |
| 27 Jan, 2008 | Listed for sale | $169,900 | MRED MLS |
| 13 Aug, 2021 | Sold | $197,000 | MRED MLS |
| 15 Jul, 2021 | Under contract | $169,900 | MRED MLS |
| 13 Jul, 2021 | Listed for sale | $169,900 | MRED MLS |
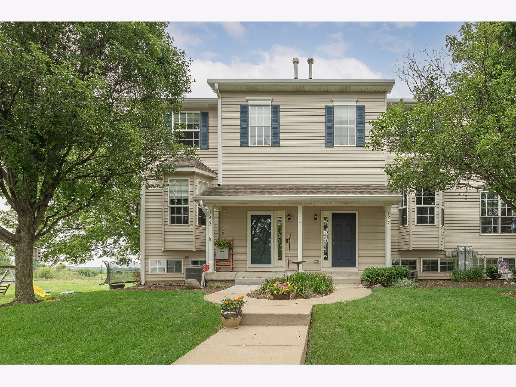
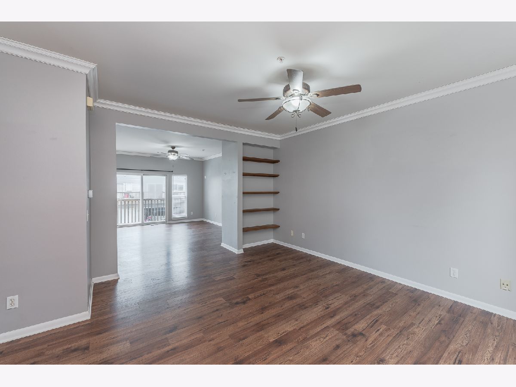
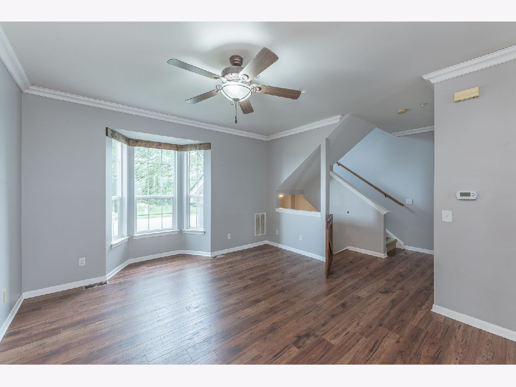
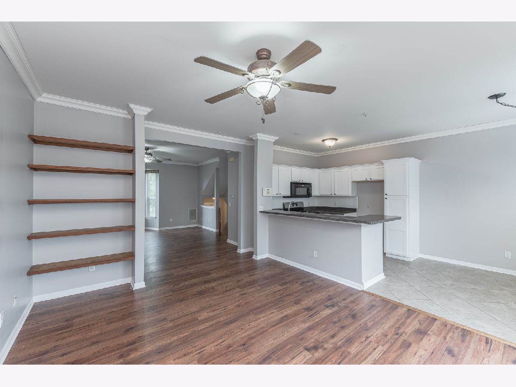
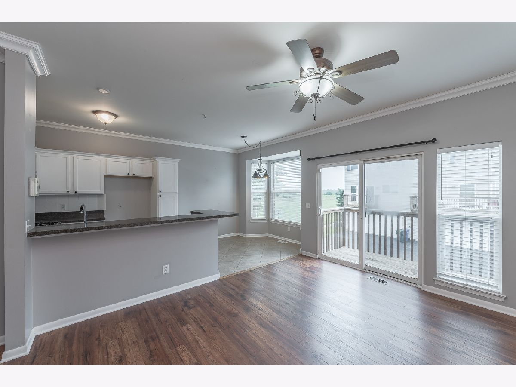
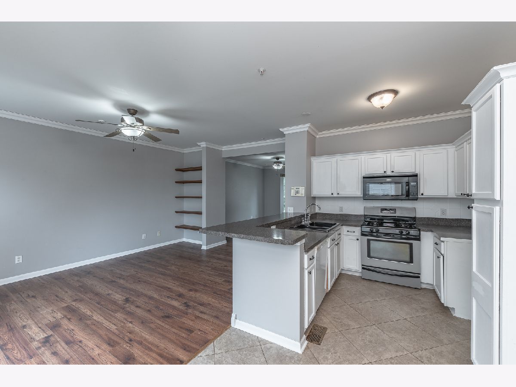
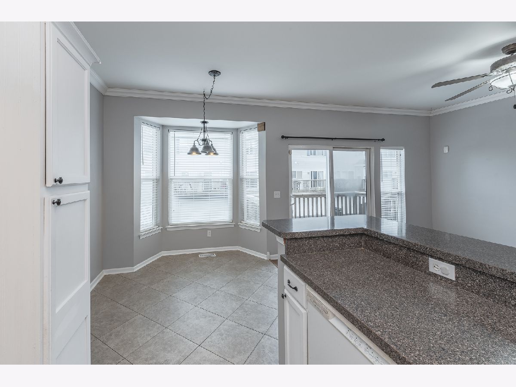
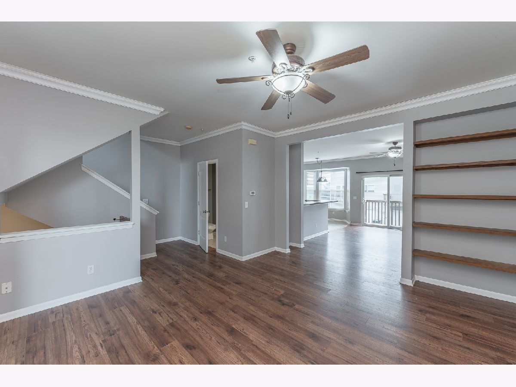
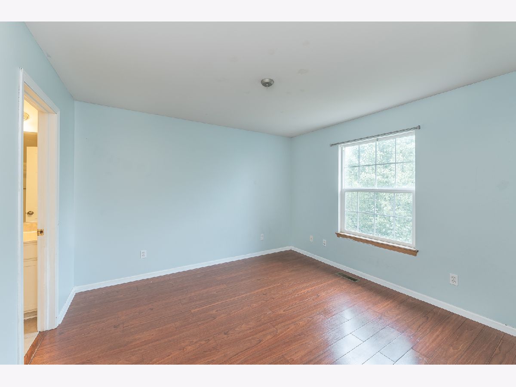
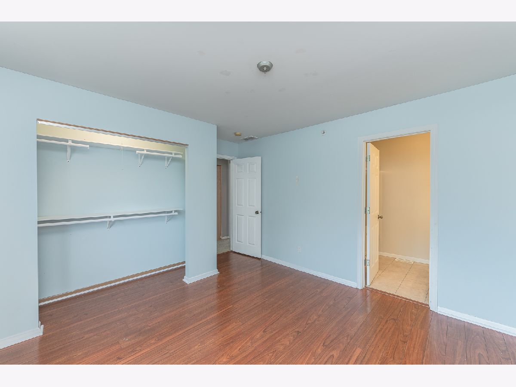
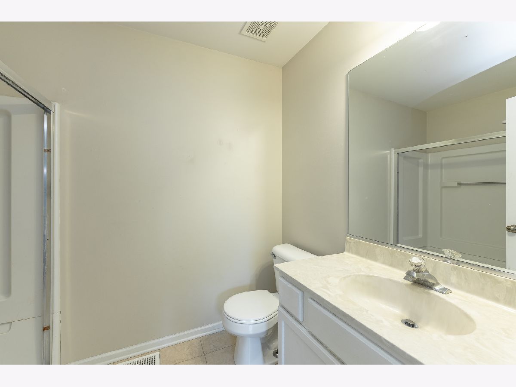
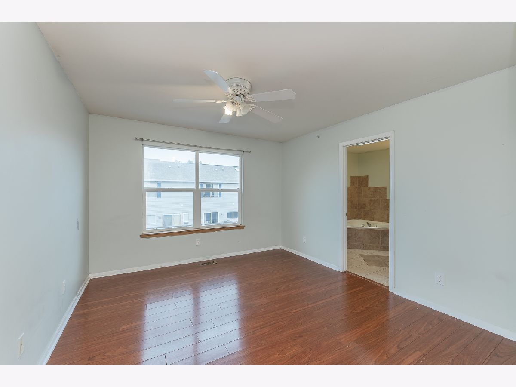
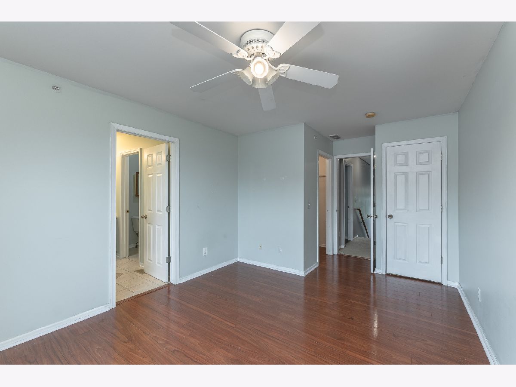
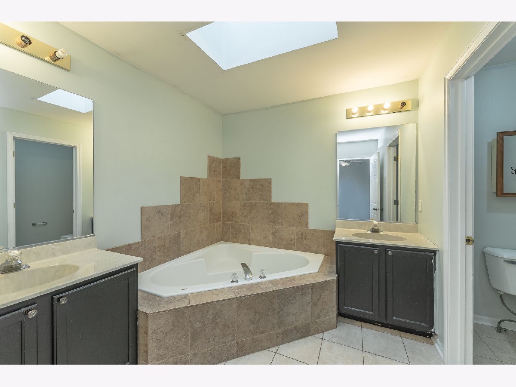
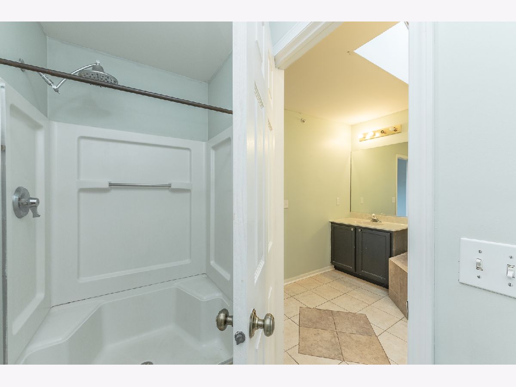
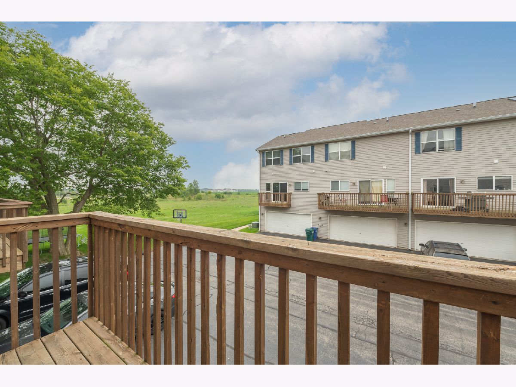
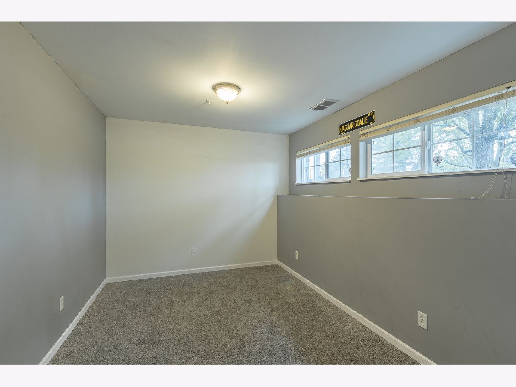
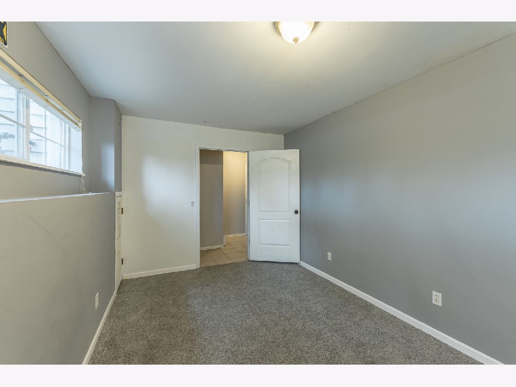
Room Specifics
Total Bedrooms: 2
Bedrooms Above Ground: 2
Bedrooms Below Ground: 0
Dimensions: —
Floor Type: Carpet
Full Bathrooms: 3
Bathroom Amenities: Separate Shower,Double Sink,Garden Tub
Bathroom in Basement: 0
Rooms: No additional rooms
Basement Description: Finished
Other Specifics
| 2 | |
| Concrete Perimeter | |
| Shared | |
| Balcony, Porch | |
| Common Grounds | |
| 940 | |
| — | |
| Full | |
| Vaulted/Cathedral Ceilings, Second Floor Laundry, Laundry Hook-Up in Unit | |
| Range, Microwave, Dishwasher, Disposal | |
| Not in DB | |
| — | |
| — | |
| Park | |
| — |
Tax History
| Year | Property Taxes |
|---|---|
| 2008 | $3,697 |
| 2021 | $4,268 |
Contact Agent
Nearby Similar Homes
Nearby Sold Comparables
Contact Agent
Listing Provided By
Coldwell Banker Real Estate Group

