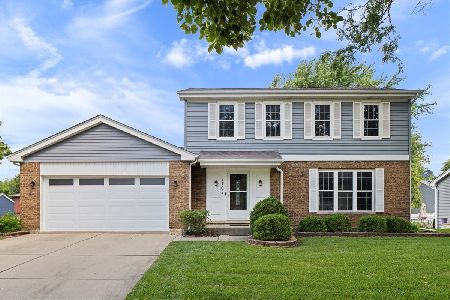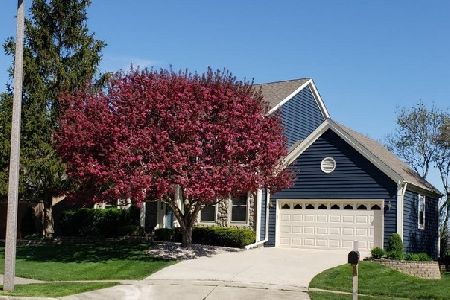1279 Golf View Drive, Woodridge, Illinois 60517
$575,000
|
Sold
|
|
| Status: | Closed |
| Sqft: | 3,457 |
| Cost/Sqft: | $166 |
| Beds: | 4 |
| Baths: | 4 |
| Year Built: | 1990 |
| Property Taxes: | $8,583 |
| Days On Market: | 984 |
| Lot Size: | 0,21 |
Description
Beautiful Contemporary 2 story home, in a great location!! This home is walking distance to the golf course, playground park and shopping, and just minutes from major highways. You will love the Cathedral ceilings, tons of natural light and open floor plan. It is perfect for entertaining with a formal dining area, first floor powder room and completely remodeled spacious kitchen. Kitchen was professionally finished, with top of the line cabinets, quartz countertops, Kitchen aide appliances, and patio door. The first floor also has a relaxing family room, with access to the oversized deck. Upstairs there are 4 large bedrooms, plus 2 full bathrooms. The primary bedroom offers a full ensuite with separate soaker tub and shower plus a spacious walk in closet. The garage is a 2 1/2 car...Don't forget to checkout the fully finished basement complete with a wet bar, with beer tapper, wine bar, refrigerator, sink... Completely remodeled full bath, too!... plus entertainment space and storage. Freshly painted, both inside and out! Deck was also refreshed..Surround sound, Security able (ADT), Ring doorbell... This home won't last long schedule your private showing today!
Property Specifics
| Single Family | |
| — | |
| — | |
| 1990 | |
| — | |
| — | |
| No | |
| 0.21 |
| Du Page | |
| — | |
| — / Not Applicable | |
| — | |
| — | |
| — | |
| 11790992 | |
| 0930402017 |
Property History
| DATE: | EVENT: | PRICE: | SOURCE: |
|---|---|---|---|
| 7 Jul, 2023 | Sold | $575,000 | MRED MLS |
| 7 Jun, 2023 | Under contract | $575,000 | MRED MLS |
| 24 May, 2023 | Listed for sale | $575,000 | MRED MLS |
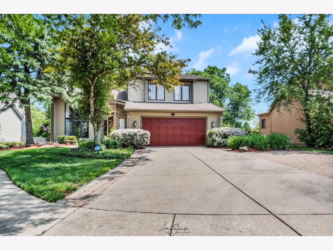
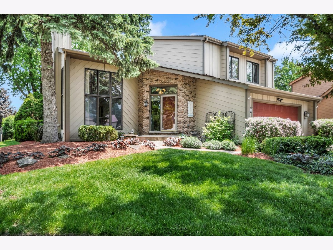
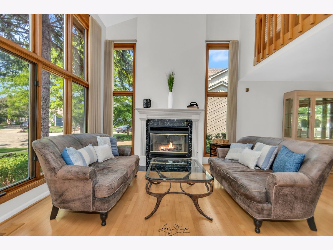
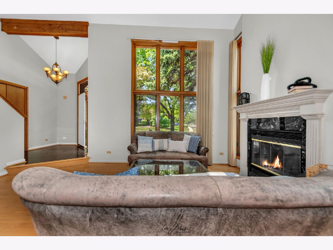
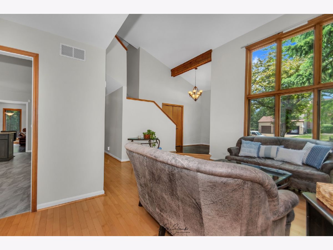
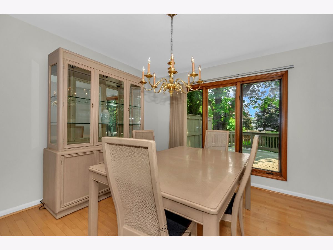
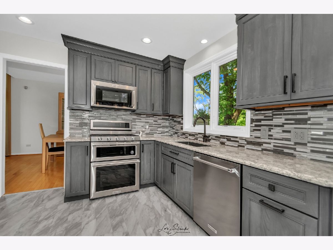
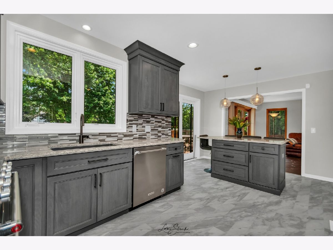
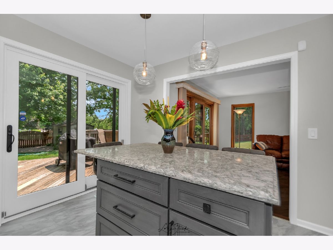
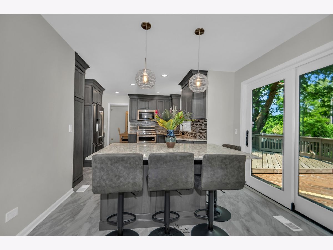
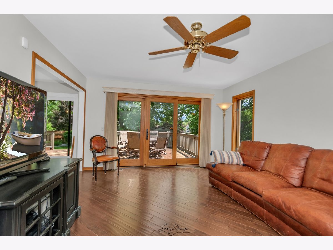
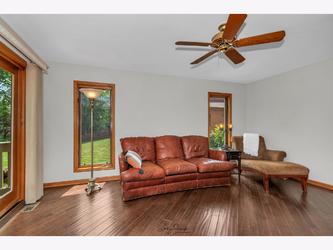
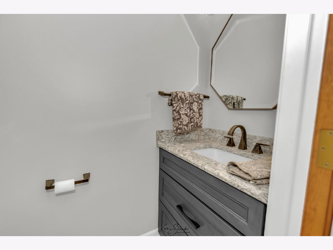
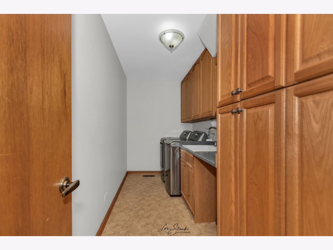
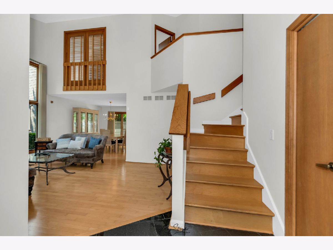
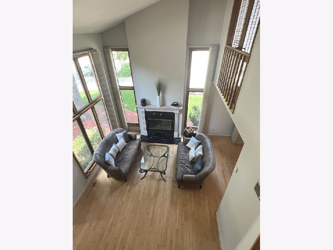
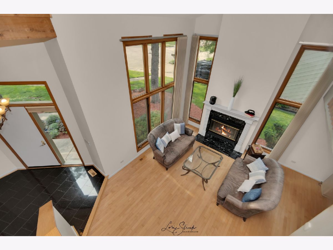
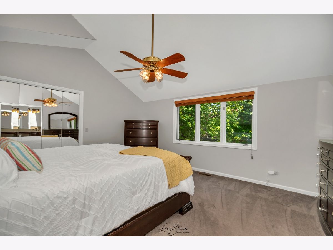
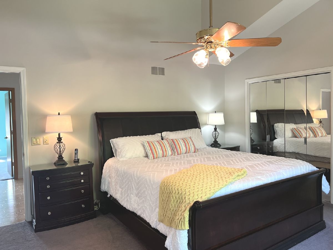
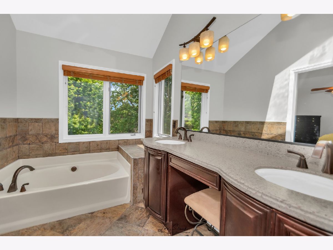
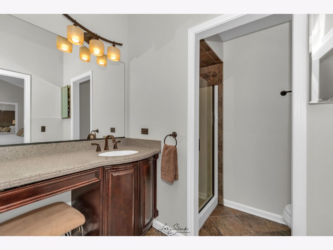
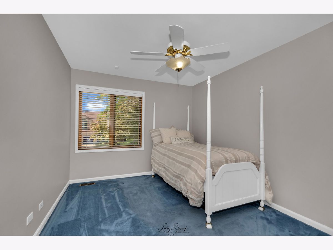
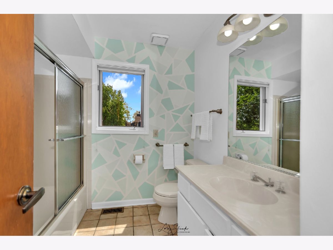
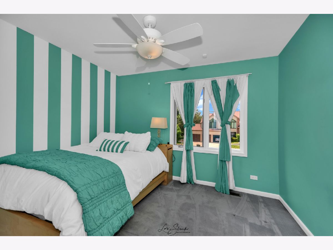
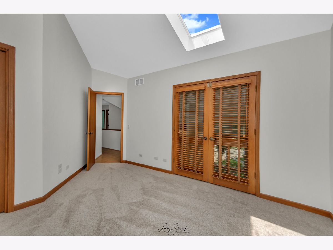
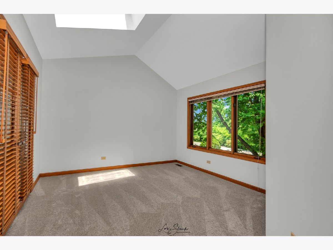
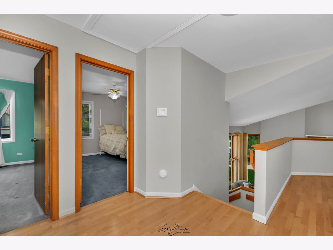
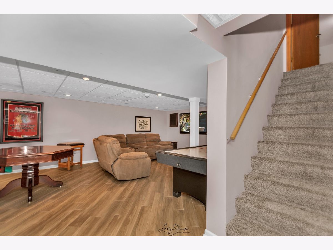
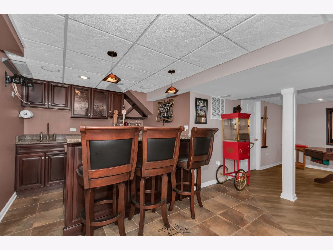
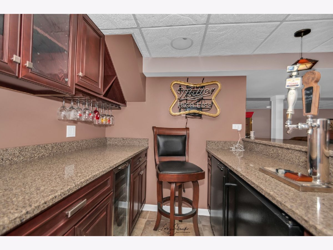
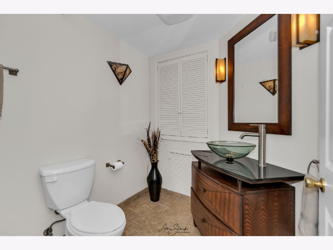
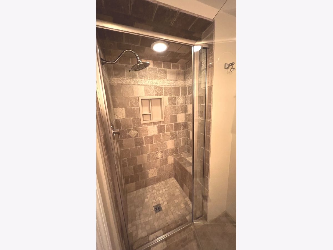
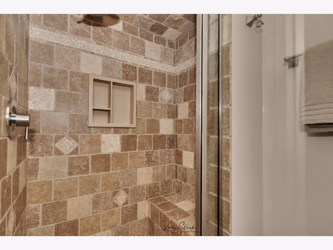
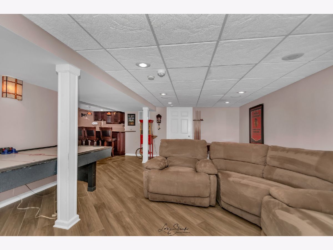
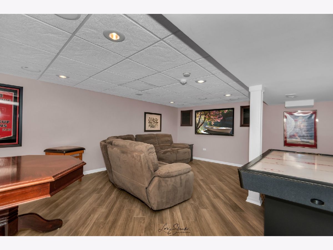
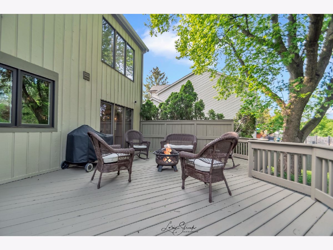
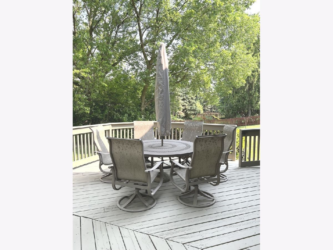
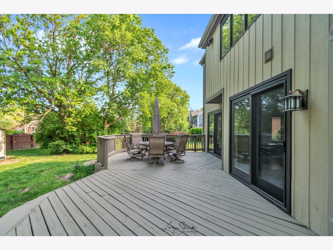
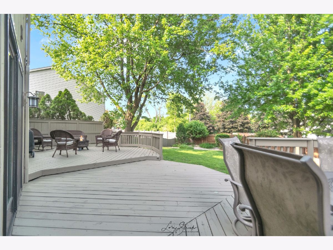
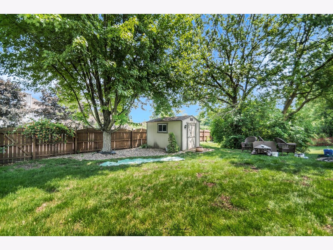
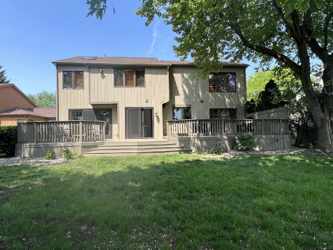
Room Specifics
Total Bedrooms: 4
Bedrooms Above Ground: 4
Bedrooms Below Ground: 0
Dimensions: —
Floor Type: —
Dimensions: —
Floor Type: —
Dimensions: —
Floor Type: —
Full Bathrooms: 4
Bathroom Amenities: Double Sink
Bathroom in Basement: 1
Rooms: —
Basement Description: Finished
Other Specifics
| 2 | |
| — | |
| Concrete | |
| — | |
| — | |
| 35X147X66X112 | |
| — | |
| — | |
| — | |
| — | |
| Not in DB | |
| — | |
| — | |
| — | |
| — |
Tax History
| Year | Property Taxes |
|---|---|
| 2023 | $8,583 |
Contact Agent
Nearby Similar Homes
Nearby Sold Comparables
Contact Agent
Listing Provided By
RE/MAX 10


