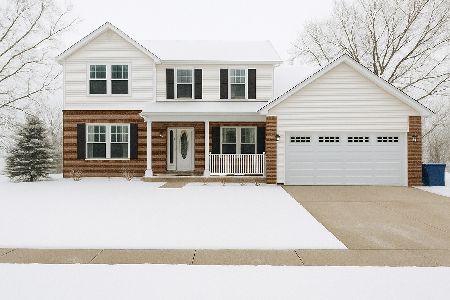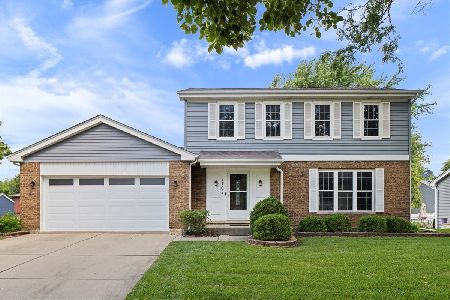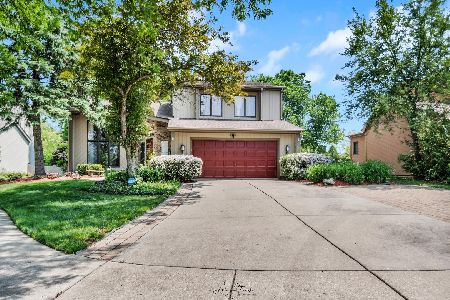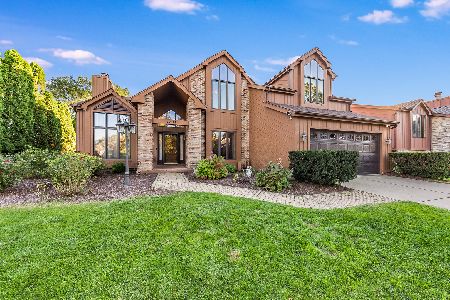1196 Old Creek Court, Woodridge, Illinois 60517
$457,000
|
Sold
|
|
| Status: | Closed |
| Sqft: | 2,802 |
| Cost/Sqft: | $171 |
| Beds: | 4 |
| Baths: | 3 |
| Year Built: | 1999 |
| Property Taxes: | $9,457 |
| Days On Market: | 3639 |
| Lot Size: | 0,23 |
Description
Exceptional location bordering forest preserve on a quiet cul-de-sac. Meticulously maintained by original non-smoking owners with no children or pets. Dramatic two-story entry w/foyer plant shelf. Crown molding and high ceilings in living room and dining room. Spacious kitchen w/cooktop in island opens to large eating area. Sunken family room with 10 ft ceiling and full, brick raised hearth floor to ceiling fireplace. First floor den that can double as 5th bedroom with adjacent access to full bath. Master Bedroom suite with big walk-in closet and updated large bath, custom shower, whirlpool and separate vanities. Guest upstairs bath with double sinks and separate shower/tub. Double closets in upstairs bedrooms. Rheem furnace & air conditioner installed in late 2011. Custom epoxy flooring in 3-car garage. Professionally landscaped yard w/sprinkler system and whole house booster pump. Schools, shopping, dining, Metra and tollway access (I-355 and I-55) all in close proximity.
Property Specifics
| Single Family | |
| — | |
| Traditional | |
| 1999 | |
| English | |
| — | |
| No | |
| 0.23 |
| Du Page | |
| — | |
| 0 / Not Applicable | |
| None | |
| Lake Michigan | |
| Public Sewer | |
| 09139730 | |
| 0930401069 |
Nearby Schools
| NAME: | DISTRICT: | DISTANCE: | |
|---|---|---|---|
|
Grade School
Elizabeth Ide Elementary School |
66 | — | |
|
Middle School
Lakeview Junior High School |
66 | Not in DB | |
|
High School
South High School |
99 | Not in DB | |
Property History
| DATE: | EVENT: | PRICE: | SOURCE: |
|---|---|---|---|
| 15 Apr, 2016 | Sold | $457,000 | MRED MLS |
| 21 Feb, 2016 | Under contract | $479,900 | MRED MLS |
| 15 Feb, 2016 | Listed for sale | $479,900 | MRED MLS |
Room Specifics
Total Bedrooms: 4
Bedrooms Above Ground: 4
Bedrooms Below Ground: 0
Dimensions: —
Floor Type: Carpet
Dimensions: —
Floor Type: Carpet
Dimensions: —
Floor Type: Carpet
Full Bathrooms: 3
Bathroom Amenities: Whirlpool,Double Sink
Bathroom in Basement: 0
Rooms: Den,Breakfast Room
Basement Description: Unfinished
Other Specifics
| 3 | |
| Concrete Perimeter | |
| Concrete | |
| Deck | |
| Cul-De-Sac,Forest Preserve Adjacent,Landscaped | |
| 80X132X110X116 | |
| Unfinished | |
| Full | |
| First Floor Laundry, First Floor Full Bath | |
| Double Oven, Range, Microwave, Dishwasher, Refrigerator, Disposal | |
| Not in DB | |
| Sidewalks | |
| — | |
| — | |
| — |
Tax History
| Year | Property Taxes |
|---|---|
| 2016 | $9,457 |
Contact Agent
Nearby Similar Homes
Nearby Sold Comparables
Contact Agent
Listing Provided By
Prello Realty, Inc.









