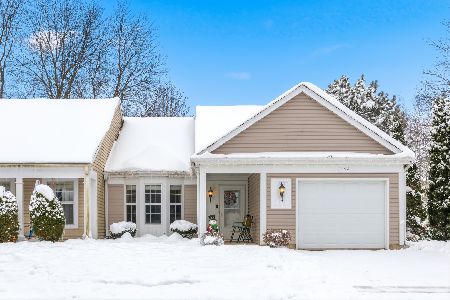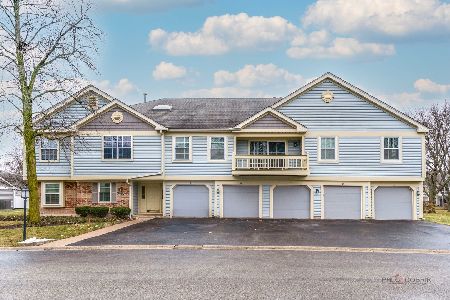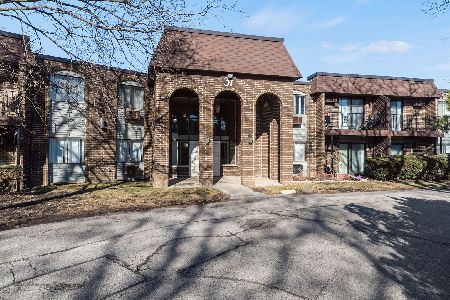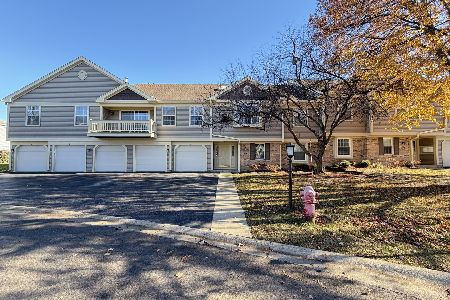1279 Huntington Drive, Mundelein, Illinois 60060
$238,450
|
Sold
|
|
| Status: | Closed |
| Sqft: | 1,206 |
| Cost/Sqft: | $199 |
| Beds: | 3 |
| Baths: | 2 |
| Year Built: | 1984 |
| Property Taxes: | $5,347 |
| Days On Market: | 1823 |
| Lot Size: | 0,00 |
Description
FIVE STARS!! ***** Welcome to This Exceptional Home! STYLE, QUALITY, VALUE! Well loved, skillfully maintained, and updated. TURN KEY home - has so much to offer!! Perfectly designed layout allows for efficiency and COMFORT. Upon entrance experience LUXURY and ELEGANCE thanks to OPEN CONCEPT Living Room and Dining Room area and HIGH VAULTED CEILING. Kitchen is flooded with sunshine! All STAINLESS STEEL APPLIANCES, breakfast table and tons of counter space - This is the kitchen where the whole family will HAVE FUN COOKING! 10x10 STORAGE ROOM in the attic! Imagine yourself sipping morning coffee on your lovely Deck overlooking your own beautifully maintain GARDEN -with Peach tree, Cherry Tree and blooming flowers. throw a BBQ party for friends in your PRIVATE BACKYARD. VERNON HILLS school district! EXCELLENT LOCATION -Cambridge West Neighborhood. Minutes from METRA, Bear Lakes and Century Park, Biking Trails and Tennis Courts. Enjoy downtown Libertyville rich selection of Trendy Restaurants and Shops. Must visit Melody Farm - The URBAN OPEN-AIR shopping and dining destination! NEW AC, NEW water heater, Newer windows, New Appliances For full list of updates - please see additional info. No HOA Fees - This is a true freedom of ownership!
Property Specifics
| Condos/Townhomes | |
| 1 | |
| — | |
| 1984 | |
| None | |
| — | |
| No | |
| — |
| Lake | |
| — | |
| 0 / Not Applicable | |
| None | |
| Public | |
| Public Sewer | |
| 10979914 | |
| 11293060210000 |
Nearby Schools
| NAME: | DISTRICT: | DISTANCE: | |
|---|---|---|---|
|
Grade School
Hawthorn Elementary School (nor |
73 | — | |
|
Middle School
Hawthorn Middle School North |
73 | Not in DB | |
|
High School
Vernon Hills High School |
128 | Not in DB | |
Property History
| DATE: | EVENT: | PRICE: | SOURCE: |
|---|---|---|---|
| 3 Sep, 2013 | Sold | $161,000 | MRED MLS |
| 31 Jul, 2013 | Under contract | $149,900 | MRED MLS |
| 12 Jul, 2013 | Listed for sale | $149,900 | MRED MLS |
| 15 Mar, 2021 | Sold | $238,450 | MRED MLS |
| 31 Jan, 2021 | Under contract | $239,900 | MRED MLS |
| 26 Jan, 2021 | Listed for sale | $239,900 | MRED MLS |
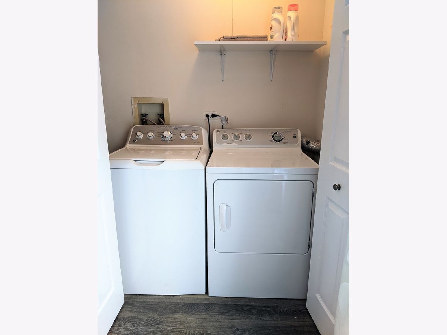
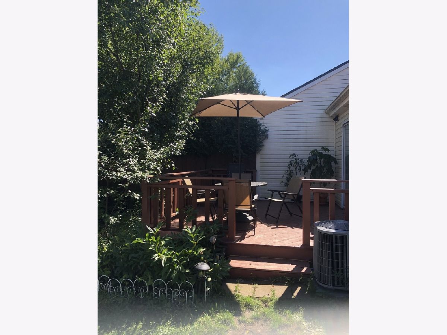
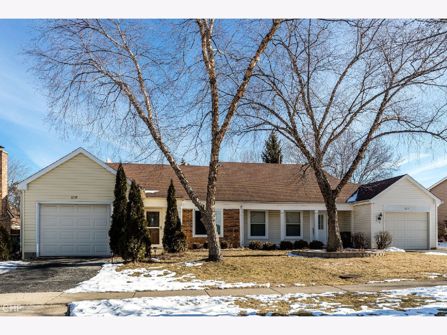
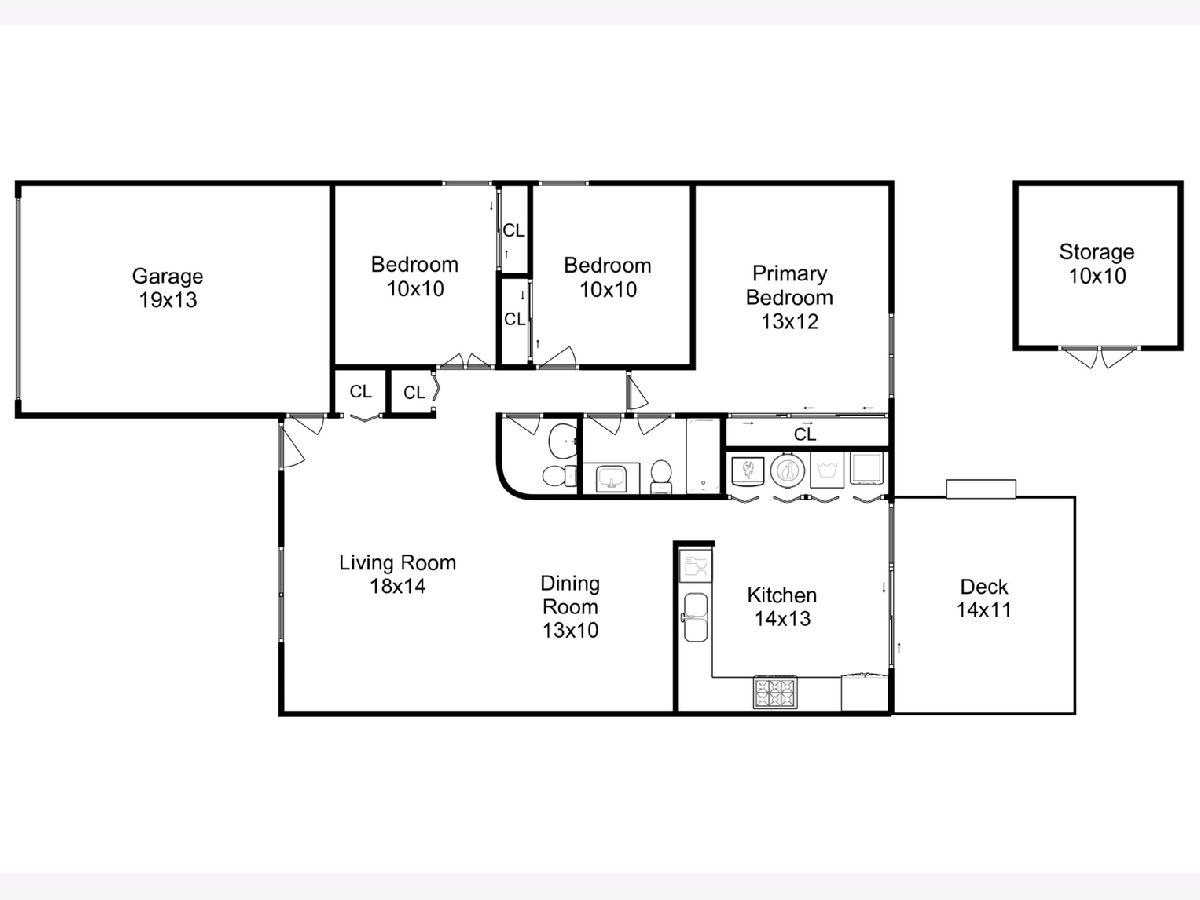
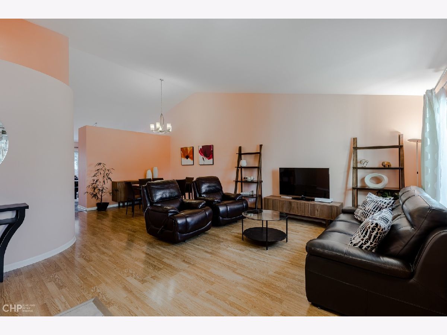
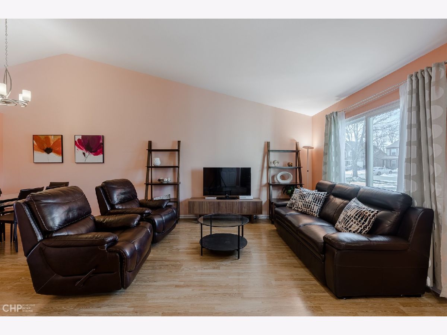
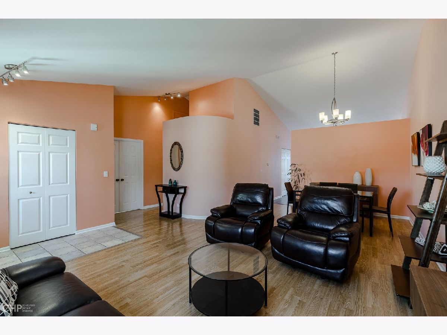
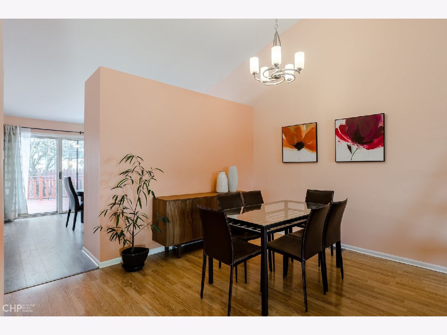
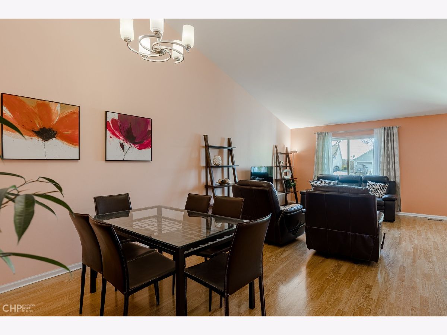
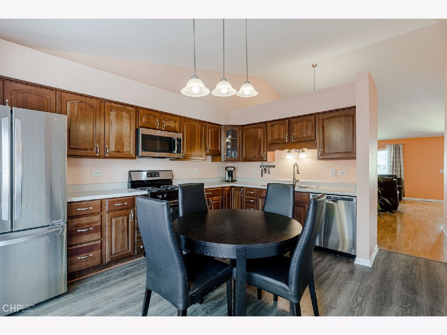
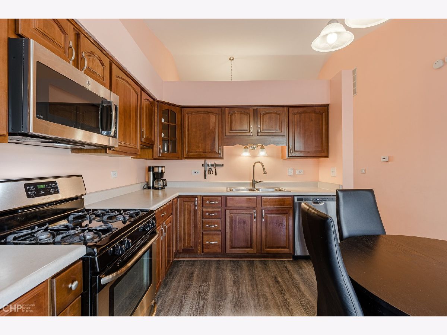
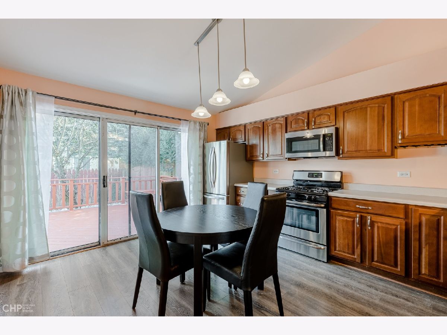
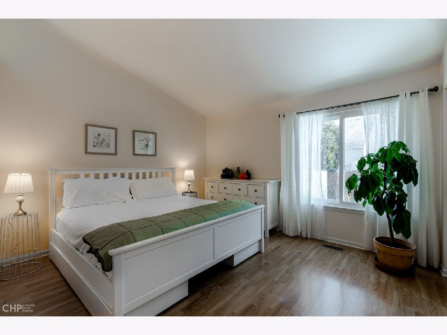
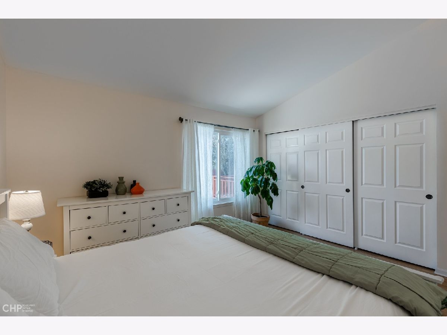
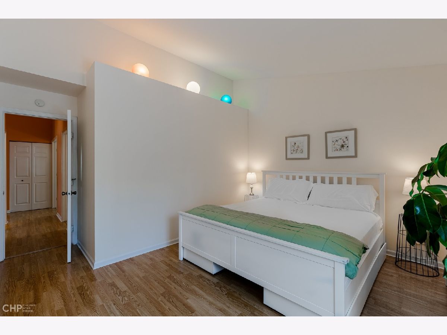
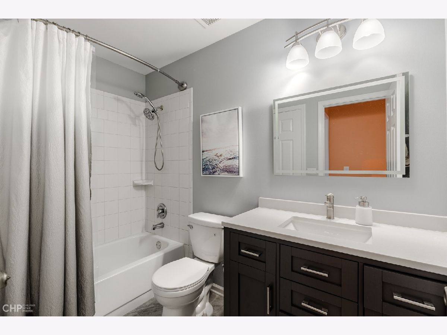
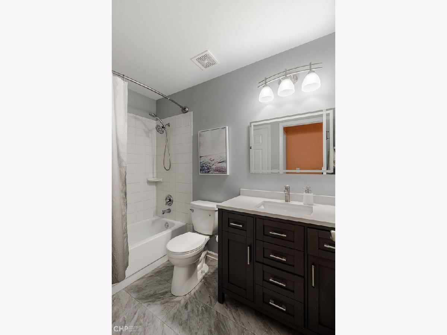
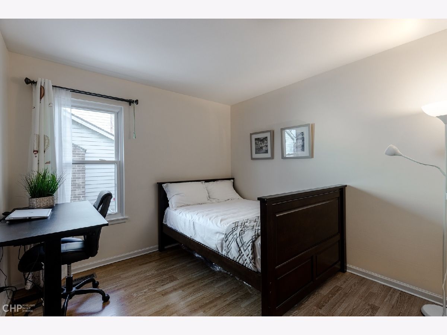
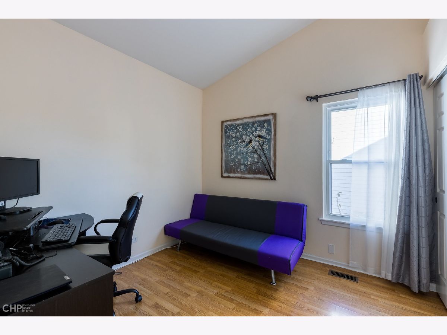
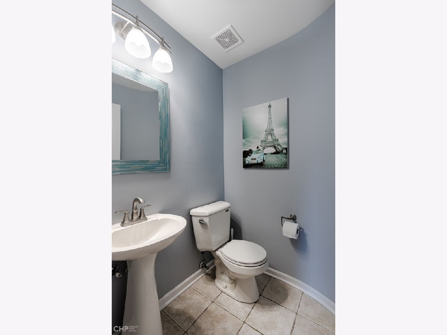
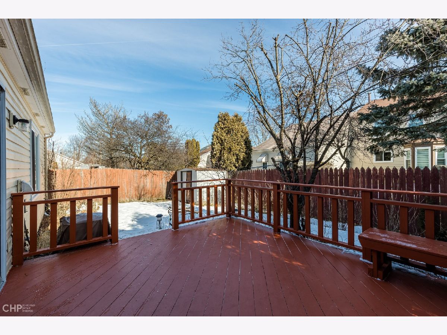
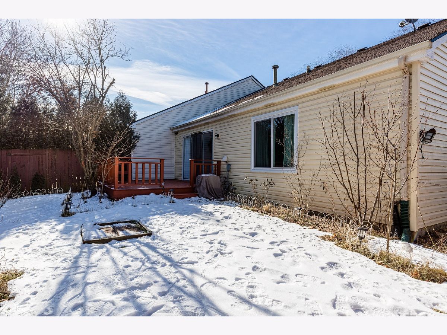
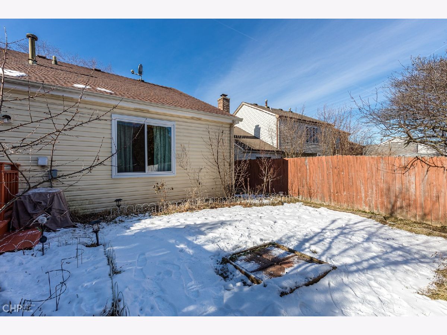
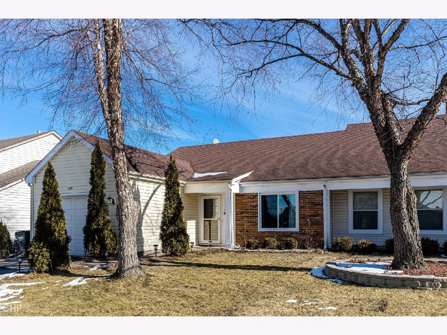
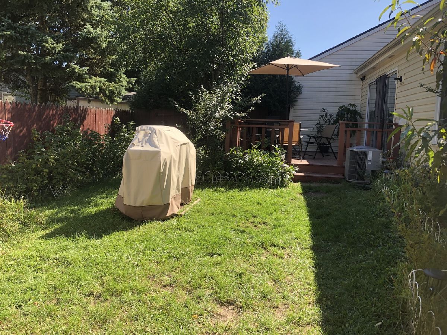
Room Specifics
Total Bedrooms: 3
Bedrooms Above Ground: 3
Bedrooms Below Ground: 0
Dimensions: —
Floor Type: Wood Laminate
Dimensions: —
Floor Type: Wood Laminate
Full Bathrooms: 2
Bathroom Amenities: —
Bathroom in Basement: 0
Rooms: Storage,Deck
Basement Description: Slab
Other Specifics
| 1 | |
| — | |
| Concrete | |
| Patio, End Unit | |
| Sidewalks,Streetlights | |
| 4013 | |
| — | |
| — | |
| Vaulted/Cathedral Ceilings, Wood Laminate Floors, First Floor Bedroom, First Floor Laundry, First Floor Full Bath, Laundry Hook-Up in Unit, Storage | |
| Range, Microwave, Dishwasher, Refrigerator, Washer, Dryer, Stainless Steel Appliance(s) | |
| Not in DB | |
| — | |
| — | |
| — | |
| — |
Tax History
| Year | Property Taxes |
|---|---|
| 2013 | $4,442 |
| 2021 | $5,347 |
Contact Agent
Nearby Similar Homes
Nearby Sold Comparables
Contact Agent
Listing Provided By
eXp Realty LLC

