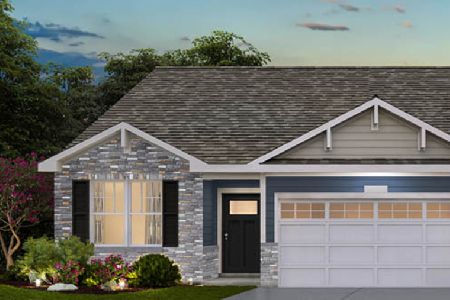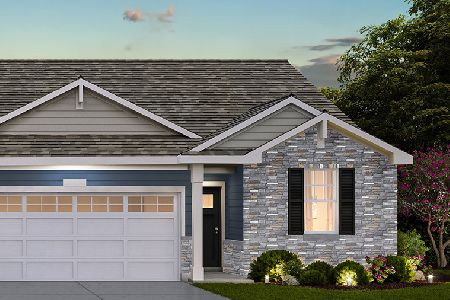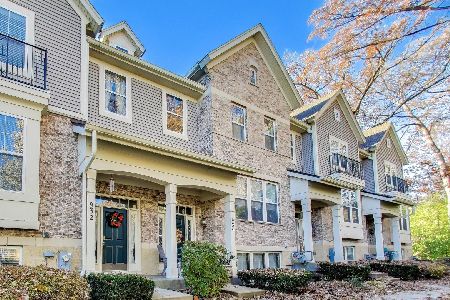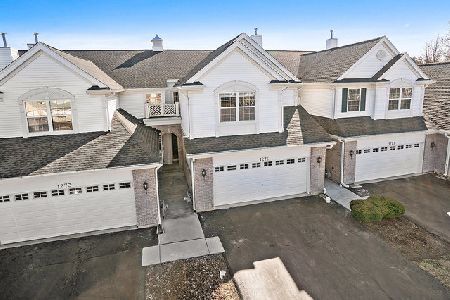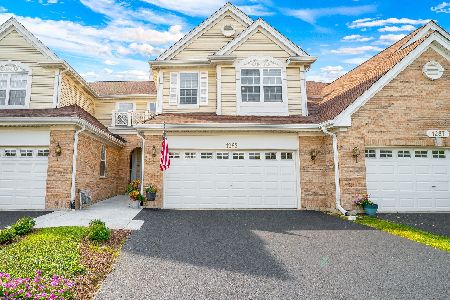1279 Timberline Drive, Bartlett, Illinois 60103
$262,000
|
Sold
|
|
| Status: | Closed |
| Sqft: | 1,972 |
| Cost/Sqft: | $136 |
| Beds: | 2 |
| Baths: | 4 |
| Year Built: | 2003 |
| Property Taxes: | $5,734 |
| Days On Market: | 3534 |
| Lot Size: | 0,00 |
Description
Gorgeous end unit in very desireable Timberline subdivision! Maintenance-free 2-story townhome overlooks beautiful wooded area. Light & bright, open flr plan. 2-story foyer & living rm, fireplace, sliders to big concrete patio. 9' ceilings on rest of 1st flr. Large 1st flr master bedrm suite has 2 walk-in closets, great views of wooded area behind. Large mstr bath, dual sinks & sit-down vanity, step-in shower. Spacious eat-in kitchen, lots of maple cabinets, bright & cheerful eating area. Formal dining rm. Powder rm & laundry rm on 1st flr. 2nd flr features 2nd large bedrm (as big as master bedrm) & large walk-in closet. Spacious hall bath with sit-down vanity & shower/tub. Large 2nd flr loft is perfect for home office, exercise, den, or easily converted to 3rd bedrm. Large finished lower level includes full bath & lots of storage space! 6-panel doors throughout. Spacious 2-car garage. New washer, dryer & hot water htr. Disability access. Quick close possible! Welcome home!
Property Specifics
| Condos/Townhomes | |
| 2 | |
| — | |
| 2003 | |
| Full | |
| — | |
| No | |
| — |
| Cook | |
| Timberline | |
| 215 / Monthly | |
| Insurance,Exterior Maintenance,Lawn Care,Snow Removal | |
| Public | |
| Public Sewer | |
| 09189884 | |
| 06284310410000 |
Property History
| DATE: | EVENT: | PRICE: | SOURCE: |
|---|---|---|---|
| 30 Jun, 2016 | Sold | $262,000 | MRED MLS |
| 15 May, 2016 | Under contract | $269,000 | MRED MLS |
| — | Last price change | $275,000 | MRED MLS |
| 9 Apr, 2016 | Listed for sale | $275,000 | MRED MLS |
Room Specifics
Total Bedrooms: 2
Bedrooms Above Ground: 2
Bedrooms Below Ground: 0
Dimensions: —
Floor Type: Carpet
Full Bathrooms: 4
Bathroom Amenities: Separate Shower,Handicap Shower,Double Sink
Bathroom in Basement: 1
Rooms: Loft,Walk In Closet
Basement Description: Finished
Other Specifics
| 2 | |
| Concrete Perimeter | |
| Asphalt | |
| Patio, Storms/Screens, End Unit | |
| Landscaped,Wooded | |
| PER SURVEY | |
| — | |
| Full | |
| Vaulted/Cathedral Ceilings, First Floor Bedroom, First Floor Laundry, First Floor Full Bath | |
| Range, Dishwasher, Refrigerator, Washer, Dryer | |
| Not in DB | |
| — | |
| — | |
| — | |
| Electric |
Tax History
| Year | Property Taxes |
|---|---|
| 2016 | $5,734 |
Contact Agent
Nearby Similar Homes
Nearby Sold Comparables
Contact Agent
Listing Provided By
Baird & Warner

