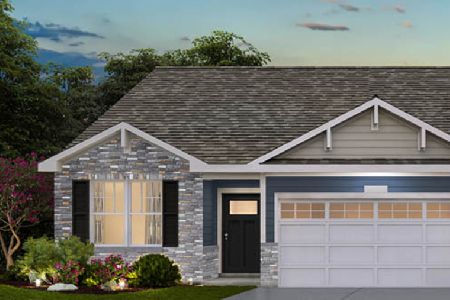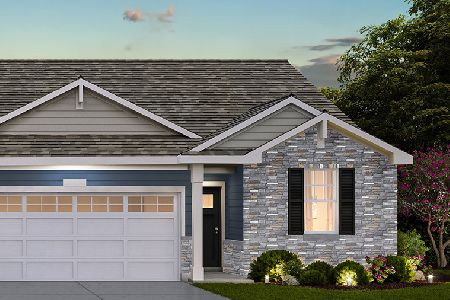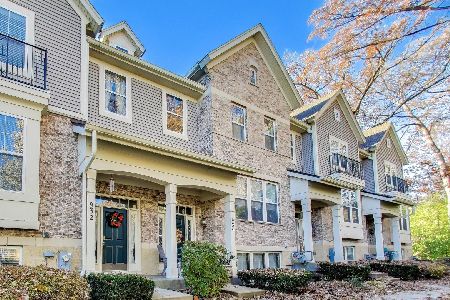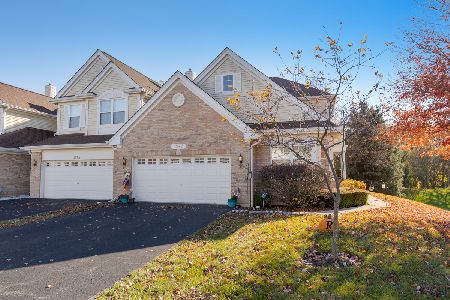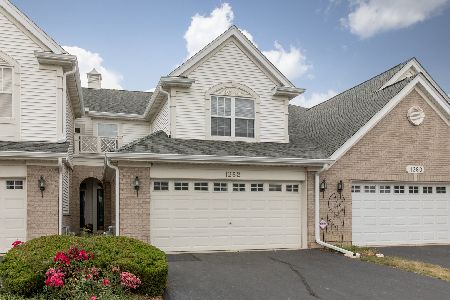1285 Timberline Drive, Bartlett, Illinois 60103
$264,000
|
Sold
|
|
| Status: | Closed |
| Sqft: | 1,619 |
| Cost/Sqft: | $159 |
| Beds: | 2 |
| Baths: | 3 |
| Year Built: | 2001 |
| Property Taxes: | $5,502 |
| Days On Market: | 1529 |
| Lot Size: | 0,00 |
Description
Incredible location in the Timberline subdivision backing to wooded area! MOVE-IN READY! Nicely sized family room and dining room. A second floor loft which is great for relaxing or could double as a home office. 9-foot first floor ceilings. Huge master suite with sitting area, walk-in closet, and a private master bathroom. Second bedroom with large closet. Full basement with roughed-in plumbing. Very well maintained subdivision.
Property Specifics
| Condos/Townhomes | |
| 2 | |
| — | |
| 2001 | |
| Full | |
| BRECKENRID | |
| No | |
| — |
| Cook | |
| Timberline | |
| 257 / Monthly | |
| Insurance,Exterior Maintenance,Lawn Care,Snow Removal | |
| Public | |
| Public Sewer | |
| 11238005 | |
| 06283220120000 |
Nearby Schools
| NAME: | DISTRICT: | DISTANCE: | |
|---|---|---|---|
|
Grade School
Liberty Elementary School |
46 | — | |
|
Middle School
Kenyon Woods Middle School |
46 | Not in DB | |
|
High School
South Elgin High School |
46 | Not in DB | |
Property History
| DATE: | EVENT: | PRICE: | SOURCE: |
|---|---|---|---|
| 29 Nov, 2021 | Sold | $264,000 | MRED MLS |
| 6 Oct, 2021 | Under contract | $257,000 | MRED MLS |
| 5 Oct, 2021 | Listed for sale | $257,000 | MRED MLS |
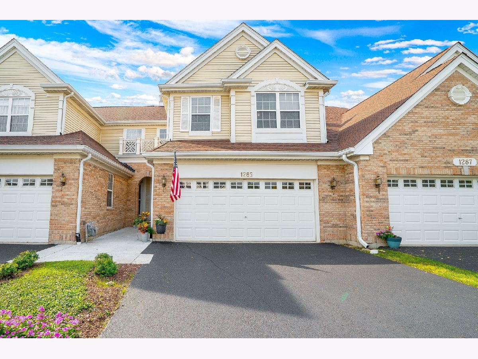
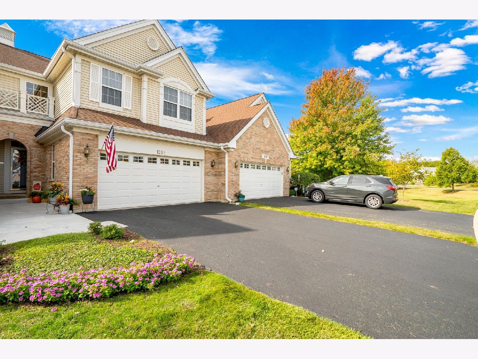
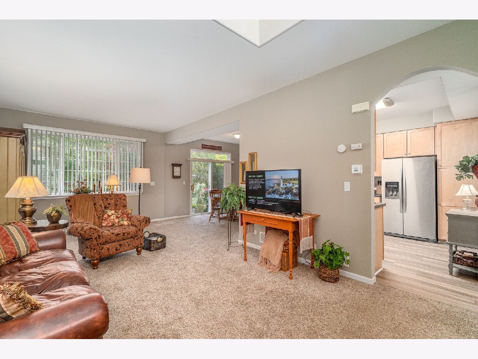
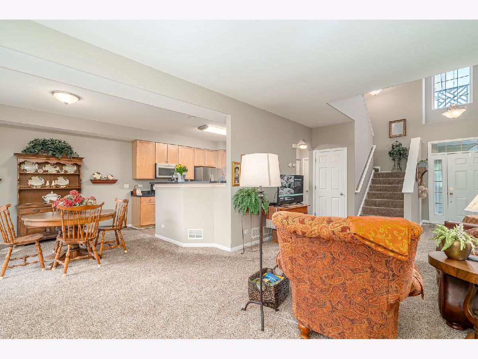
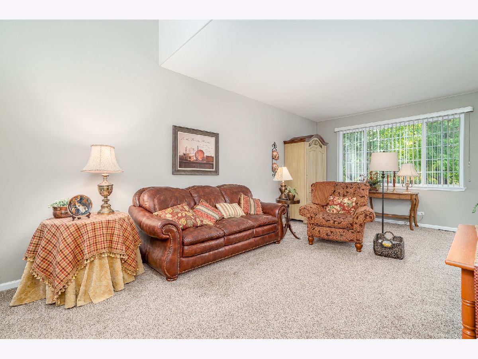
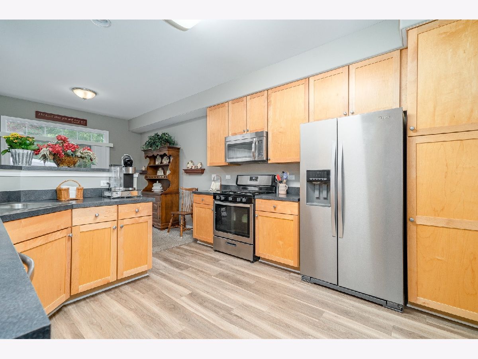
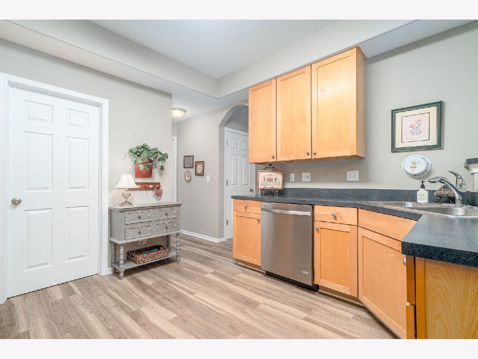
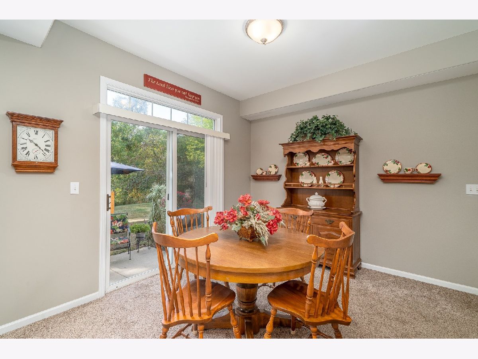
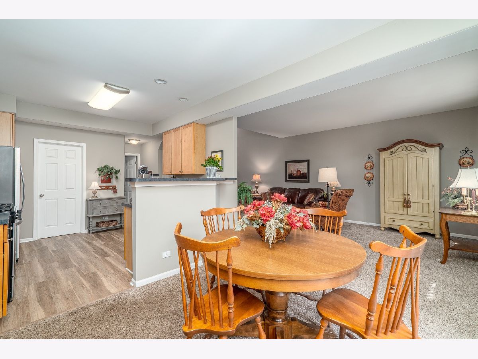
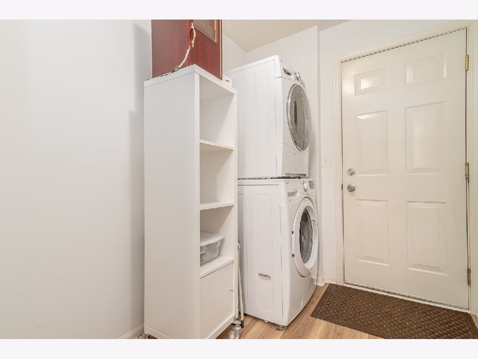
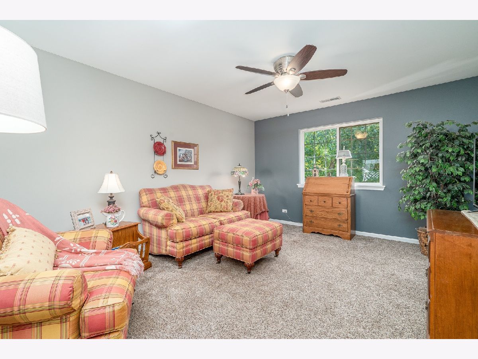
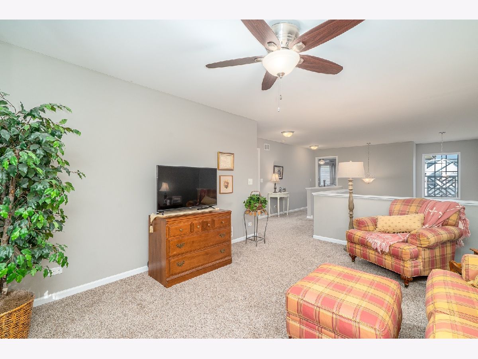
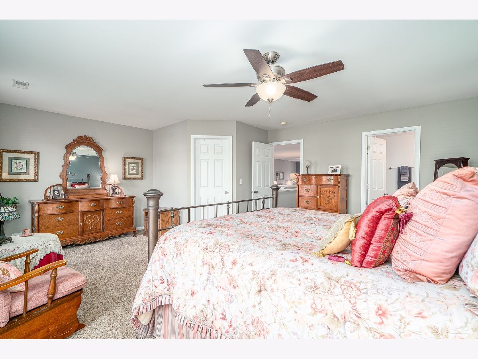
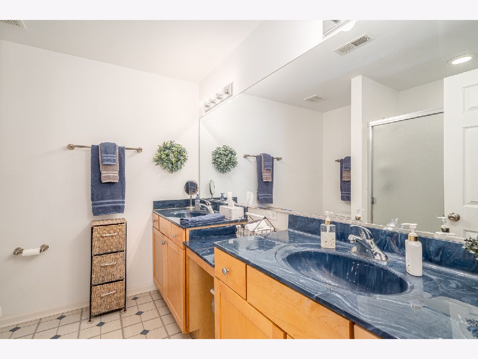
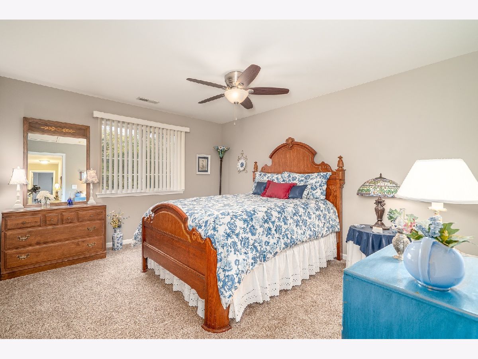
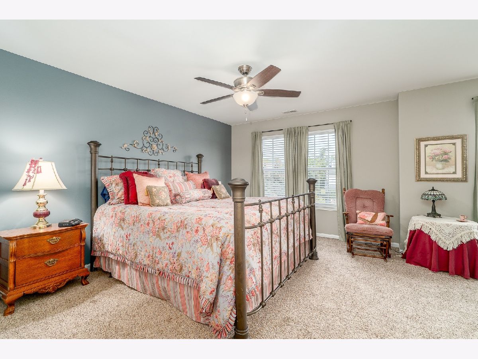
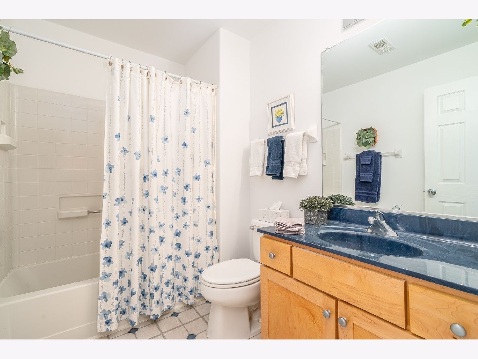
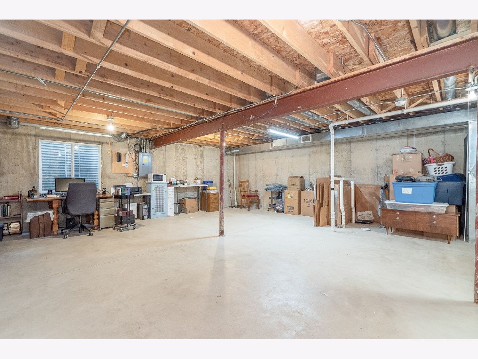
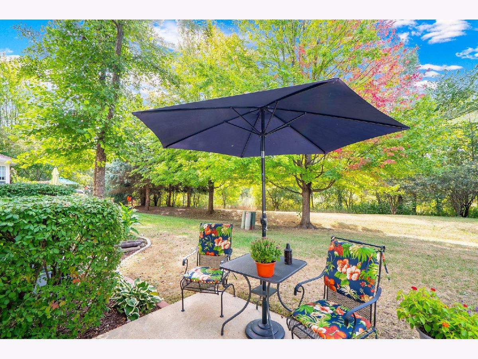
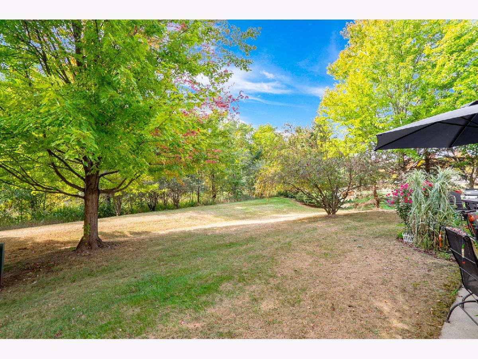
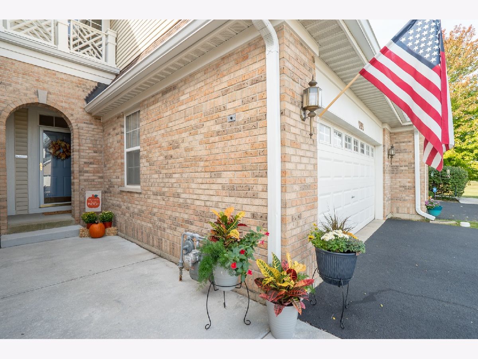
Room Specifics
Total Bedrooms: 2
Bedrooms Above Ground: 2
Bedrooms Below Ground: 0
Dimensions: —
Floor Type: Carpet
Full Bathrooms: 3
Bathroom Amenities: Double Sink
Bathroom in Basement: 0
Rooms: Loft
Basement Description: Unfinished
Other Specifics
| 2 | |
| Concrete Perimeter | |
| Asphalt | |
| Patio | |
| — | |
| 25 X 110 | |
| — | |
| Full | |
| Laundry Hook-Up in Unit, Storage, Vaulted/Cathedral Ceilings | |
| Range, Microwave, Dishwasher, Refrigerator, Disposal | |
| Not in DB | |
| — | |
| — | |
| — | |
| — |
Tax History
| Year | Property Taxes |
|---|---|
| 2021 | $5,502 |
Contact Agent
Nearby Similar Homes
Nearby Sold Comparables
Contact Agent
Listing Provided By
BCool Homes Inc

