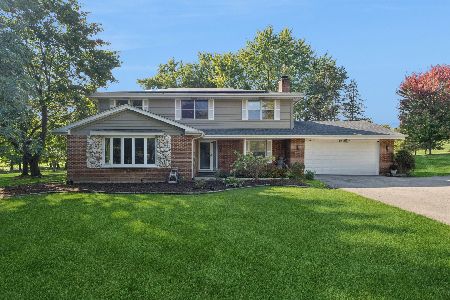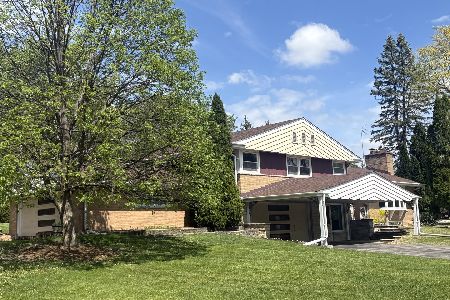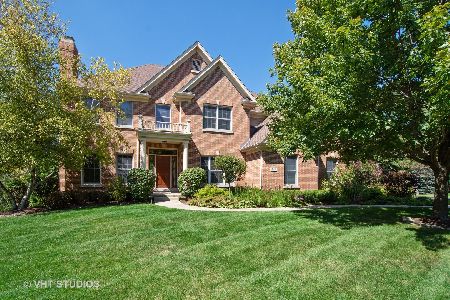128 Briar Place, Barrington, Illinois 60010
$707,500
|
Sold
|
|
| Status: | Closed |
| Sqft: | 5,400 |
| Cost/Sqft: | $137 |
| Beds: | 4 |
| Baths: | 4 |
| Year Built: | 2004 |
| Property Taxes: | $11,951 |
| Days On Market: | 3552 |
| Lot Size: | 0,90 |
Description
OPEN FLOOR PLAN spectacular space for today's family! Distinctively designed 5400 sqft custom built, impeccably maintained, brick home showcases understated elegance & impressive finishes T/O. 4 bedrms/3.1 baths features 1st flr master suite, plenty of HW floors, gourmet kitchen w/custom furniture quality cabinetry, granite countertops, double ovens & sep eating area. Formal DR, LV room,huge FR w/see through FP. Tons of natural light T/O. 9 Ft ceilings on 1st floor, vaulted ceilings T/O 2nd floor. 2nd flr laundry!, Bonus room w/full bar-kitchenette. Upstairs features oversized bedrooms, a 2nd master suite (possible in-law or nanny room), loft w/built-in bookcase & kids homework desk area. Partial bsmnt has many possibilities! Mud room w/built-ins. Deep 3 car gar w/additional storage. Entertain in your backyard oasis. Screened porch opens to lush, park-like, professionally landscape fenced yard w/brick paver patio.All on a peaceful, quiet tree lined street Close to town,schools & train
Property Specifics
| Single Family | |
| — | |
| Traditional | |
| 2004 | |
| Partial | |
| CUSTOM | |
| No | |
| 0.9 |
| Cook | |
| Hillcrest Acres | |
| 0 / Not Applicable | |
| None | |
| Private Well | |
| Septic-Private | |
| 09244685 | |
| 02062000960000 |
Nearby Schools
| NAME: | DISTRICT: | DISTANCE: | |
|---|---|---|---|
|
Grade School
Arnett C Lines Elementary School |
220 | — | |
|
Middle School
Barrington Middle School - Stati |
220 | Not in DB | |
|
High School
Barrington High School |
220 | Not in DB | |
Property History
| DATE: | EVENT: | PRICE: | SOURCE: |
|---|---|---|---|
| 24 Sep, 2007 | Sold | $875,000 | MRED MLS |
| 6 Aug, 2007 | Under contract | $899,000 | MRED MLS |
| 31 Jul, 2007 | Listed for sale | $899,000 | MRED MLS |
| 4 Aug, 2016 | Sold | $707,500 | MRED MLS |
| 9 Jun, 2016 | Under contract | $739,000 | MRED MLS |
| 2 Jun, 2016 | Listed for sale | $739,000 | MRED MLS |
Room Specifics
Total Bedrooms: 4
Bedrooms Above Ground: 4
Bedrooms Below Ground: 0
Dimensions: —
Floor Type: Carpet
Dimensions: —
Floor Type: Carpet
Dimensions: —
Floor Type: Carpet
Full Bathrooms: 4
Bathroom Amenities: Whirlpool,Separate Shower,Double Sink
Bathroom in Basement: 0
Rooms: Loft,Eating Area,Screened Porch,Den,Bonus Room,Foyer,Mud Room
Basement Description: Unfinished
Other Specifics
| 3 | |
| Concrete Perimeter | |
| Asphalt | |
| Patio, Porch Screened | |
| Cul-De-Sac,Landscaped | |
| 80X236X190X336 | |
| Unfinished | |
| Full | |
| Vaulted/Cathedral Ceilings, Skylight(s), Hardwood Floors, First Floor Bedroom, Second Floor Laundry, First Floor Full Bath | |
| Double Oven, Range, Microwave, Dishwasher, Refrigerator, Bar Fridge, Washer, Dryer, Disposal | |
| Not in DB | |
| Horse-Riding Area, Horse-Riding Trails, Street Paved | |
| — | |
| — | |
| Double Sided, Wood Burning, Attached Fireplace Doors/Screen, Gas Starter |
Tax History
| Year | Property Taxes |
|---|---|
| 2007 | $4,223 |
| 2016 | $11,951 |
Contact Agent
Nearby Similar Homes
Nearby Sold Comparables
Contact Agent
Listing Provided By
@properties






