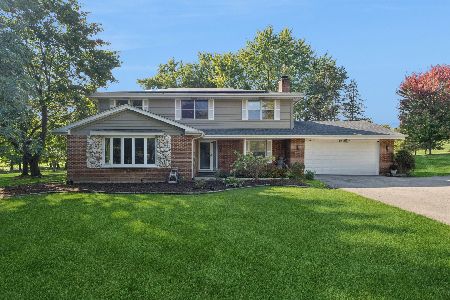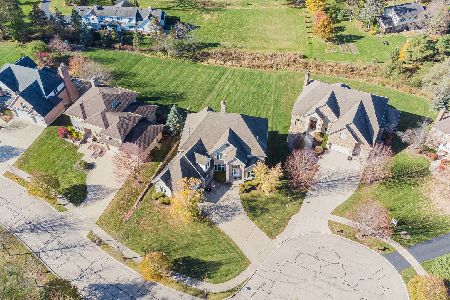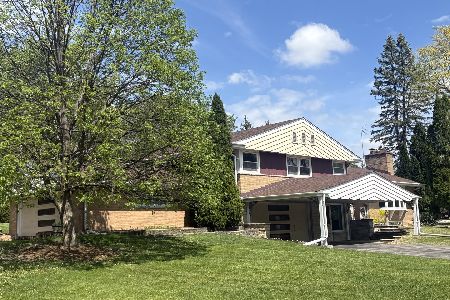610 Haven Drive, Barrington, Illinois 60010
$807,500
|
Sold
|
|
| Status: | Closed |
| Sqft: | 3,876 |
| Cost/Sqft: | $210 |
| Beds: | 4 |
| Baths: | 5 |
| Year Built: | 2001 |
| Property Taxes: | $12,666 |
| Days On Market: | 1978 |
| Lot Size: | 0,46 |
Description
Stunning Georgian set on picturesque cul-de-sac lot. Style abounds in this sun drenched home with open floor plan with 9 1/2 foot ceilings on first two levels and architectural details including columns and thick crown molding. Grand two story entry leads to living and dining rooms. Fabulous kitchen is a cook's delight with custom cabinetry, Kohler farmhouse sink, high-end stainless steel appliances and eating area with vaulted ceilings, sliders to deck and access to screened porch. The family room is a perfect gathering place with stone fireplace, custom built-ins and beautiful views from the wall of windows. All bedrooms on the second level with tray ceilings, walk-in closets with organizers and access to baths. The master bedroom suite is a private oasis with luxury master bath with soaking tub, shower with body jets and heated floors. Finished walk-out lower level is perfect for entertaining with rec room, exercise area, office/fifth bedroom, half bath and sliders to patio. Enjoy scenic pond views from the large deck and screened porch or relax on the patio. Close to town, train, schools and restaurants. Simply perfection!
Property Specifics
| Single Family | |
| — | |
| Georgian | |
| 2001 | |
| Full,Walkout | |
| — | |
| Yes | |
| 0.46 |
| Cook | |
| — | |
| 600 / Annual | |
| Insurance,Other | |
| Public | |
| Public Sewer | |
| 10879890 | |
| 02062050030000 |
Nearby Schools
| NAME: | DISTRICT: | DISTANCE: | |
|---|---|---|---|
|
Grade School
Arnett C Lines Elementary School |
220 | — | |
|
Middle School
Barrington Middle School - Stati |
220 | Not in DB | |
|
High School
Barrington High School |
220 | Not in DB | |
Property History
| DATE: | EVENT: | PRICE: | SOURCE: |
|---|---|---|---|
| 1 Apr, 2013 | Sold | $760,000 | MRED MLS |
| 31 Jan, 2013 | Under contract | $799,000 | MRED MLS |
| — | Last price change | $839,000 | MRED MLS |
| 25 May, 2012 | Listed for sale | $839,000 | MRED MLS |
| 1 Dec, 2020 | Sold | $807,500 | MRED MLS |
| 19 Oct, 2020 | Under contract | $815,000 | MRED MLS |
| 23 Sep, 2020 | Listed for sale | $815,000 | MRED MLS |




































Room Specifics
Total Bedrooms: 4
Bedrooms Above Ground: 4
Bedrooms Below Ground: 0
Dimensions: —
Floor Type: Carpet
Dimensions: —
Floor Type: Carpet
Dimensions: —
Floor Type: Carpet
Full Bathrooms: 5
Bathroom Amenities: Separate Shower,Double Sink,Soaking Tub
Bathroom in Basement: 1
Rooms: Office,Recreation Room,Exercise Room,Foyer,Screened Porch
Basement Description: Partially Finished
Other Specifics
| 3 | |
| Concrete Perimeter | |
| Asphalt | |
| Deck, Patio, Porch Screened, Invisible Fence | |
| Cul-De-Sac,Landscaped,Pond(s) | |
| 50X193X110X52X195 | |
| — | |
| Full | |
| Vaulted/Cathedral Ceilings, Bar-Dry, Hardwood Floors, Heated Floors, First Floor Laundry, Walk-In Closet(s) | |
| Double Oven, Microwave, Dishwasher, Refrigerator, High End Refrigerator, Bar Fridge, Washer, Dryer, Disposal, Stainless Steel Appliance(s), Cooktop | |
| Not in DB | |
| Lake | |
| — | |
| — | |
| Wood Burning, Attached Fireplace Doors/Screen, Gas Log, Gas Starter |
Tax History
| Year | Property Taxes |
|---|---|
| 2013 | $13,294 |
| 2020 | $12,666 |
Contact Agent
Nearby Similar Homes
Nearby Sold Comparables
Contact Agent
Listing Provided By
@properties






