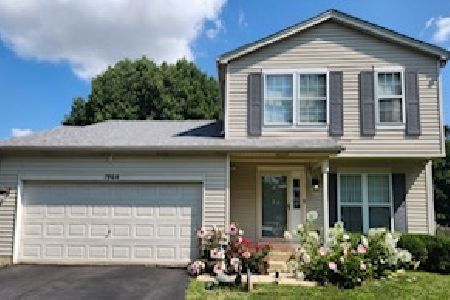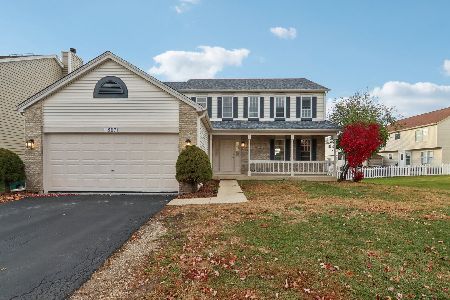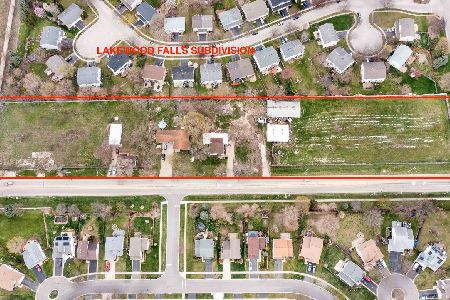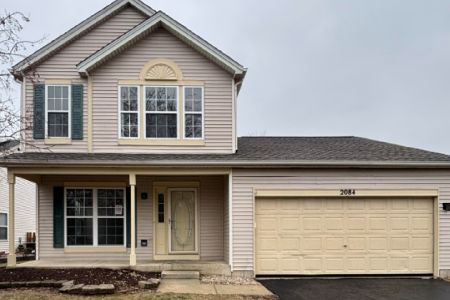128 Fairfield Drive, Romeoville, Illinois 60446
$442,000
|
Sold
|
|
| Status: | Closed |
| Sqft: | 2,624 |
| Cost/Sqft: | $164 |
| Beds: | 4 |
| Baths: | 3 |
| Year Built: | 1998 |
| Property Taxes: | $8,516 |
| Days On Market: | 354 |
| Lot Size: | 0,17 |
Description
Just Listed! 128 Fairfield Drive, Romeoville, IL - A Turnkey Home You Don't Want to Miss! Why wait for new construction when you can move right into this beautifully updated 4 bedroom, 2.5-bath home in one of Romeoville's most sought-after neighborhoods? This meticulously maintained property offers the perfect blend of comfort, style, and convenience-ideal for today's modern lifestyle. As you step inside, you'll be greeted by an inviting open-concept floor plan with Brazilian koa engineered laminate floors, fresh neutral paint, and an abundance of natural light. The spacious living room flows seamlessly into the dining area, perfect for entertaining guests or cozy family gatherings. The updated kitchen is a chef's dream, featuring stainless steel appliances, custom cabinetry, updated laminate countertops, and a custom island. Upstairs, retreat to the luxurious primary suite complete with a walk-in closet and a private en-suite bathroom featuring dual vanities and an oversized walk-in shower. Three additional generously sized bedrooms and a full bath provide plenty of space for family, guests with a great open loft area which can be a nice nook for reading, kid's study area, or a nice family game/media space. Home office downstairs that can easily be an extra 5th bedroom or convert to guest room when needed. Need more space? The partial basement with generous crawl space offers endless possibilities-create a media room, playroom, fitness area, or your very own home office. Step outside to your backyard oasis, complete with a spacious custom paver brick patio, perfect for summer BBQs, outdoor dining, and relaxing evenings with fire pit and built in seating. Beautiful shrubs allow privacy and enjoy sunset events overlooking the pond with tranquil fountain sounds. Additional highlights include: * Attached 2-car garage with extra storage space * Main floor laundry room for added convenience * Prime location with easy access to I-55 & I-355, parks, top-rated schools, shopping, and dining Homes like this don't come around often-and they don't last long! Move-in ready with all the updates you've been looking for. Schedule your private showing today before it's gone! Property sold "AS-IS"
Property Specifics
| Single Family | |
| — | |
| — | |
| 1998 | |
| — | |
| RIVERTON | |
| No | |
| 0.17 |
| Will | |
| Weslake | |
| 75 / Monthly | |
| — | |
| — | |
| — | |
| 12289446 | |
| 0603121050090000 |
Nearby Schools
| NAME: | DISTRICT: | DISTANCE: | |
|---|---|---|---|
|
Grade School
Bess Eichelberger Elementary Sch |
202 | — | |
|
Middle School
John F Kennedy Middle School |
202 | Not in DB | |
|
High School
Plainfield East High School |
202 | Not in DB | |
Property History
| DATE: | EVENT: | PRICE: | SOURCE: |
|---|---|---|---|
| 29 Nov, 2011 | Sold | $135,000 | MRED MLS |
| 9 Sep, 2011 | Under contract | $138,900 | MRED MLS |
| — | Last price change | $145,900 | MRED MLS |
| 6 May, 2011 | Listed for sale | $184,900 | MRED MLS |
| 10 Mar, 2025 | Sold | $442,000 | MRED MLS |
| 17 Feb, 2025 | Under contract | $429,900 | MRED MLS |
| 12 Feb, 2025 | Listed for sale | $429,900 | MRED MLS |
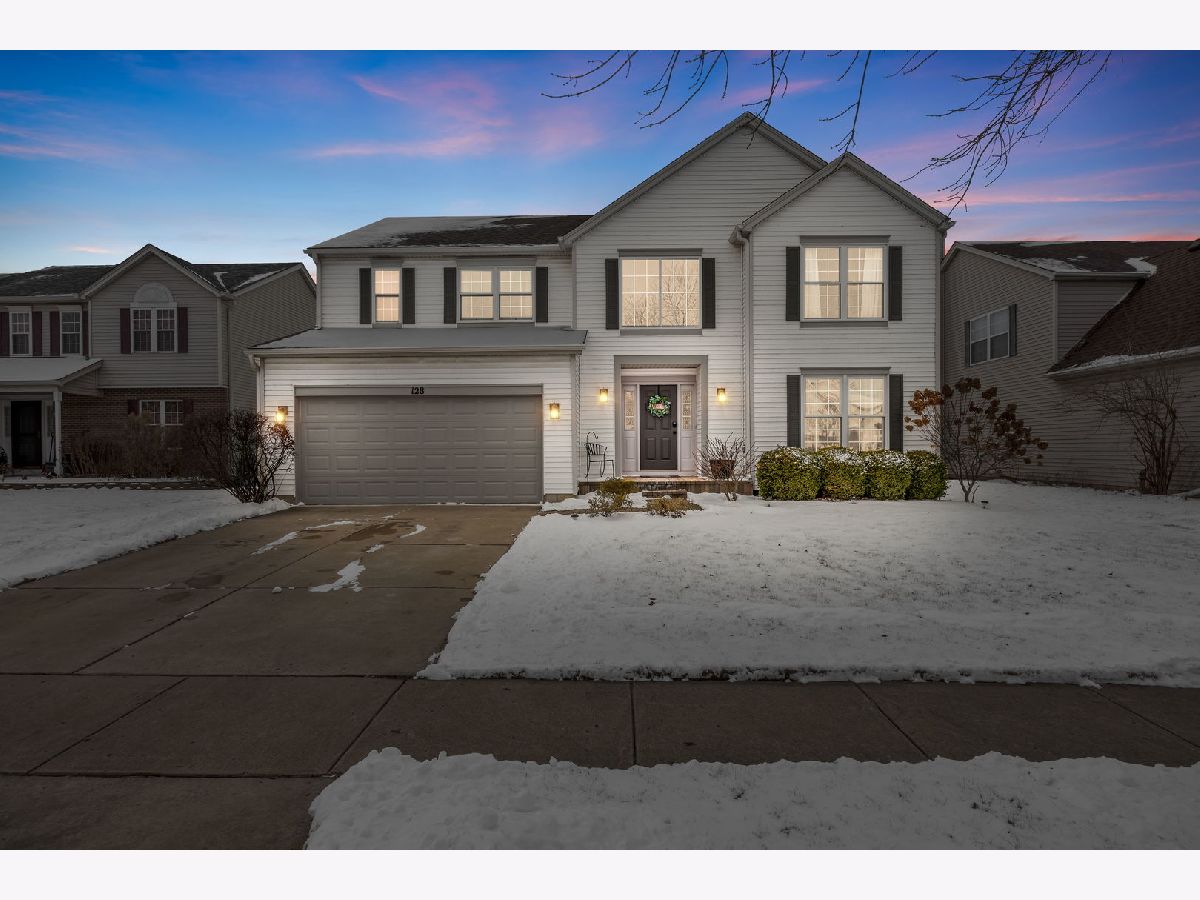

























Room Specifics
Total Bedrooms: 4
Bedrooms Above Ground: 4
Bedrooms Below Ground: 0
Dimensions: —
Floor Type: —
Dimensions: —
Floor Type: —
Dimensions: —
Floor Type: —
Full Bathrooms: 3
Bathroom Amenities: —
Bathroom in Basement: 0
Rooms: —
Basement Description: Unfinished,Crawl
Other Specifics
| 2 | |
| — | |
| Concrete | |
| — | |
| — | |
| 60X120 | |
| — | |
| — | |
| — | |
| — | |
| Not in DB | |
| — | |
| — | |
| — | |
| — |
Tax History
| Year | Property Taxes |
|---|---|
| 2011 | $6,704 |
| 2025 | $8,516 |
Contact Agent
Nearby Similar Homes
Nearby Sold Comparables
Contact Agent
Listing Provided By
Coldwell Banker Realty

