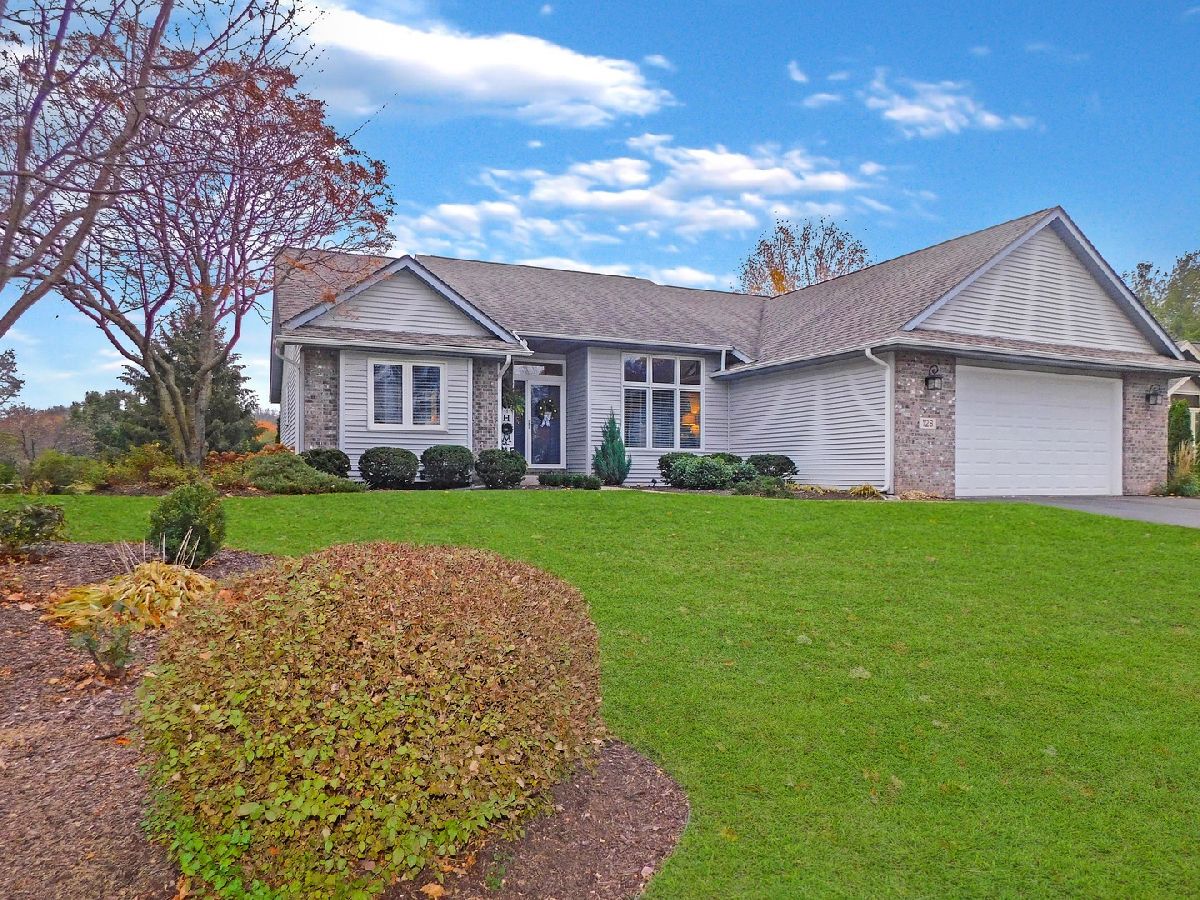128 Foxfire Place, Rockton, Illinois 61072
$299,900
|
Sold
|
|
| Status: | Closed |
| Sqft: | 3,405 |
| Cost/Sqft: | $88 |
| Beds: | 4 |
| Baths: | 3 |
| Year Built: | 1992 |
| Property Taxes: | $6,517 |
| Days On Market: | 1532 |
| Lot Size: | 0,41 |
Description
SBR - Gorgeous ranch home with walkout and all the upgrades! In the Charming Village of Rockton within the highly ranked Hononegah High and Rockton Grade School Districts! Open great room floor plan with high ceiling and stacked stone gas fireplace plus hardwood flooring! Formal dining room is open with hardwood! Eat in kitchen with granite, breakfast bar, wood look tile flooring, glass tile back splash, bayed eat in and on trend grey cabinetry! Split bedroom plan with beautiful spacious master suite in walk in closet with built in wood shelving, private bath, double sink, whirlpool with stone and tiled shower! 2 additional bedrooms on main floor plus full upgraded bath with marble and tile floor! Main floor laundry with sink and mud closet! White trim and doors and blinds! Finished walkout lower level with covered patio! Big open family room with gas fireplace, 4th bedroom and office plus full bath! Beautiful wooded lot in the popular Woodlands Subdivision! The Village of Rockton provides so much with parks, community pool, golf courses, bike paths, shops, restaurants, pubs and library. Plus events all year round!
Property Specifics
| Single Family | |
| — | |
| Ranch | |
| 1992 | |
| Full | |
| — | |
| No | |
| 0.41 |
| Winnebago | |
| Woodlands Of Rockton | |
| 200 / Annual | |
| Other | |
| Public | |
| Public Sewer | |
| 11267947 | |
| 0324376004 |
Nearby Schools
| NAME: | DISTRICT: | DISTANCE: | |
|---|---|---|---|
|
Grade School
Rockton/whitman Post Elementary |
140 | — | |
|
Middle School
Stephen Mack Middle School |
140 | Not in DB | |
|
High School
Hononegah High School |
207 | Not in DB | |
Property History
| DATE: | EVENT: | PRICE: | SOURCE: |
|---|---|---|---|
| 20 Dec, 2021 | Sold | $299,900 | MRED MLS |
| 10 Nov, 2021 | Under contract | $299,900 | MRED MLS |
| 10 Nov, 2021 | Listed for sale | $299,900 | MRED MLS |

Room Specifics
Total Bedrooms: 4
Bedrooms Above Ground: 4
Bedrooms Below Ground: 0
Dimensions: —
Floor Type: Carpet
Dimensions: —
Floor Type: Carpet
Dimensions: —
Floor Type: Carpet
Full Bathrooms: 3
Bathroom Amenities: Separate Shower,Double Sink
Bathroom in Basement: 1
Rooms: Office
Basement Description: Finished
Other Specifics
| 2 | |
| — | |
| Asphalt | |
| Deck, Patio | |
| Cul-De-Sac,Wooded,Mature Trees | |
| 83X100.79X201.51X184.15 | |
| Unfinished | |
| Full | |
| Hardwood Floors, First Floor Bedroom, First Floor Laundry, First Floor Full Bath, Walk-In Closet(s) | |
| Range, Microwave, Dishwasher, Refrigerator, Disposal, Stainless Steel Appliance(s) | |
| Not in DB | |
| Park, Pool, Tennis Court(s), Lake, Sidewalks, Street Paved | |
| — | |
| — | |
| Gas Log |
Tax History
| Year | Property Taxes |
|---|---|
| 2021 | $6,517 |
Contact Agent
Nearby Similar Homes
Nearby Sold Comparables
Contact Agent
Listing Provided By
Re/Max Valley Realtors



