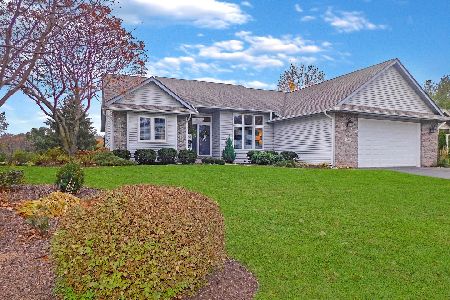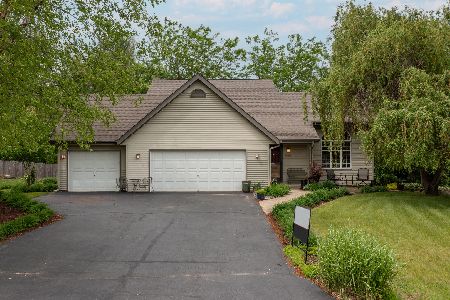54 Strawbridge Drive, Rockton, Illinois 61072
$229,900
|
Sold
|
|
| Status: | Closed |
| Sqft: | 1,854 |
| Cost/Sqft: | $124 |
| Beds: | 4 |
| Baths: | 3 |
| Year Built: | 1991 |
| Property Taxes: | $5,785 |
| Days On Market: | 5342 |
| Lot Size: | 0,00 |
Description
BEAUTIFUL HOME AND SETTING IN WOODLANDS, EXPOSED RANCH WITH FINISHED LL NEWER CARPET, VAULTED CEILING IN LR AND DIN RM. LARGE MASTER W/SLIDER TO DECK OVERLOOKING POND. LL HAS REC AREA, BAR AREA, 4TH BEDROOM WITH CEDAR CLOSET. PARK-LIKE SETTING YARD WITH IRRIGATION & PRIVACY. HSA WARRANTY INCLUDED.
Property Specifics
| Single Family | |
| — | |
| — | |
| 1991 | |
| Walkout | |
| — | |
| No | |
| — |
| Winnebago | |
| Woodlands Of Rockton | |
| 100 / Annual | |
| Other | |
| Public | |
| Public Sewer | |
| 07828846 | |
| 0324378011 |
Property History
| DATE: | EVENT: | PRICE: | SOURCE: |
|---|---|---|---|
| 8 Jul, 2011 | Sold | $229,900 | MRED MLS |
| 17 Jun, 2011 | Under contract | $229,900 | MRED MLS |
| 7 Jun, 2011 | Listed for sale | $229,900 | MRED MLS |
Room Specifics
Total Bedrooms: 4
Bedrooms Above Ground: 4
Bedrooms Below Ground: 0
Dimensions: —
Floor Type: —
Dimensions: —
Floor Type: —
Dimensions: —
Floor Type: —
Full Bathrooms: 3
Bathroom Amenities: —
Bathroom in Basement: 1
Rooms: No additional rooms
Basement Description: Finished
Other Specifics
| 3 | |
| — | |
| — | |
| — | |
| — | |
| IRRX160X175X129.81 | |
| — | |
| Full | |
| — | |
| — | |
| Not in DB | |
| — | |
| — | |
| — | |
| — |
Tax History
| Year | Property Taxes |
|---|---|
| 2011 | $5,785 |
Contact Agent
Nearby Similar Homes
Nearby Sold Comparables
Contact Agent
Listing Provided By
Dickerson & Nieman Realtors





