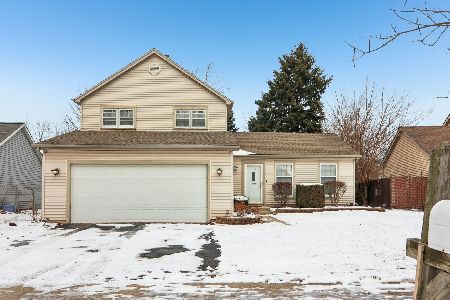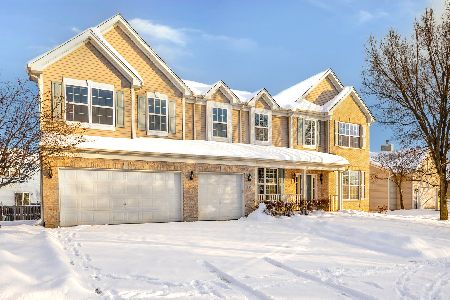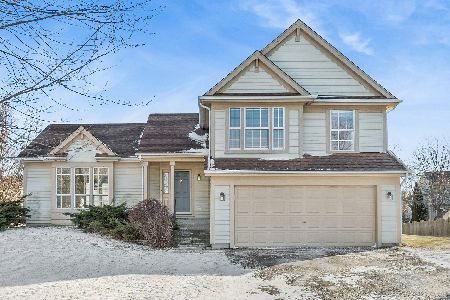128 Sandalwood Lane, Bolingbrook, Illinois 60440
$380,000
|
Sold
|
|
| Status: | Closed |
| Sqft: | 1,450 |
| Cost/Sqft: | $259 |
| Beds: | 3 |
| Baths: | 2 |
| Year Built: | 1992 |
| Property Taxes: | $8,075 |
| Days On Market: | 598 |
| Lot Size: | 0,00 |
Description
You'll absolutely love this Ranch home located in desirable Brookwood Estates! Complete with remodeled Kitchen and Baths! This home has plenty of windows, and when combined with the vaulted ceilings...truly creates a light, bright and airy atmosphere! The spacious Kitchen includes beautiful cabinetry, plenty of counterspace, generous amount of cabinets and the eat-in Kitchen can accommodate a full table! The Living Room/Family Room is ideal for relaxing or entertaining. The fireplace adds that special touch that will make this room a favorite! The Dining Room offers a dinner with a view of your lush backyard. The Master Suite is huge with a walk-in closet and a private bathroom with a shower that you will enjoy! The second and third bedrooms are just the right size. What sets this Ranch apart from most is the great basement. Large enough for a Recreation Room and perhaps office space or workout area. Additionally, you have ample storage space and work area. The private yard with mature landscaping has fencing around the whole backyard. The wonderful deck is perfect for entertaining or enjoying dining outside. Don't forget the firepit area...exactly what you need for those cool nights or conversations with your friends. You'll want to call this home!
Property Specifics
| Single Family | |
| — | |
| — | |
| 1992 | |
| — | |
| — | |
| No | |
| — |
| Will | |
| — | |
| 0 / Not Applicable | |
| — | |
| — | |
| — | |
| 12061178 | |
| 1202083760400000 |
Nearby Schools
| NAME: | DISTRICT: | DISTANCE: | |
|---|---|---|---|
|
Grade School
Jamie Mcgee Elementary School |
365U | — | |
|
Middle School
Jane Addams Middle School |
365U | Not in DB | |
|
High School
Bolingbrook High School |
365U | Not in DB | |
Property History
| DATE: | EVENT: | PRICE: | SOURCE: |
|---|---|---|---|
| 11 Jul, 2024 | Sold | $380,000 | MRED MLS |
| 11 Jun, 2024 | Under contract | $375,000 | MRED MLS |
| 7 Jun, 2024 | Listed for sale | $375,000 | MRED MLS |































Room Specifics
Total Bedrooms: 3
Bedrooms Above Ground: 3
Bedrooms Below Ground: 0
Dimensions: —
Floor Type: —
Dimensions: —
Floor Type: —
Full Bathrooms: 2
Bathroom Amenities: —
Bathroom in Basement: 0
Rooms: —
Basement Description: Unfinished
Other Specifics
| 2 | |
| — | |
| Asphalt | |
| — | |
| — | |
| 63X115X92X125 | |
| Unfinished | |
| — | |
| — | |
| — | |
| Not in DB | |
| — | |
| — | |
| — | |
| — |
Tax History
| Year | Property Taxes |
|---|---|
| 2024 | $8,075 |
Contact Agent
Nearby Similar Homes
Nearby Sold Comparables
Contact Agent
Listing Provided By
john greene, Realtor








