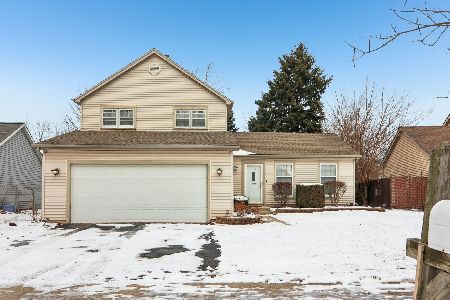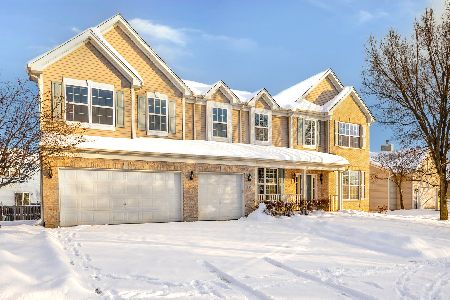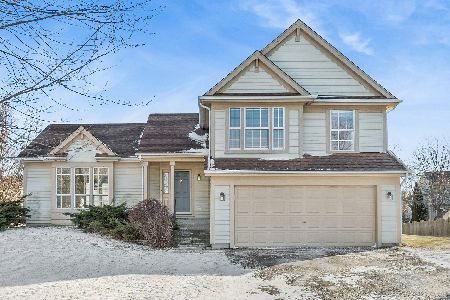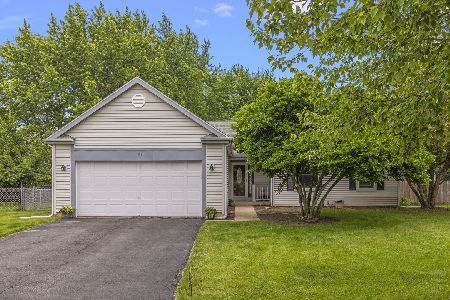4 Collingwood Court, Bolingbrook, Illinois 60440
$250,000
|
Sold
|
|
| Status: | Closed |
| Sqft: | 1,820 |
| Cost/Sqft: | $143 |
| Beds: | 3 |
| Baths: | 3 |
| Year Built: | 1993 |
| Property Taxes: | $7,582 |
| Days On Market: | 2865 |
| Lot Size: | 0,26 |
Description
Plenty of space in this lovely home with finished basement. Welcome in to the foyer which is open to the living room and dining room. The kitchen features a stylish backsplash and under-counter lighting. The eating area is open to the family room which boasts a vault ceiling with sky lights and fireplace. A sliding glass door leads to the two-level deck in the large fenced yard. Upstairs there are three generously-sized bedrooms. The master bedroom features a walk-in closet and private updated bath with dual sinks, a walk in shower, and sky light. The other full bath and powder room have also been tastefully updated. Located on a quiet cul-de-sac, this home is walking distance from the elementary school and the movie theater! Plenty of shopping, too. Completely move-in ready with new roof and siding in 2006, washer and dryer in 2015, hot water tank in 2017 and a home warranty is included for your peace of mind. All that's left is to make it yours today!
Property Specifics
| Single Family | |
| — | |
| — | |
| 1993 | |
| Partial | |
| AMHURST | |
| No | |
| 0.26 |
| Will | |
| Brookwood Estates | |
| 0 / Not Applicable | |
| None | |
| Lake Michigan | |
| Public Sewer | |
| 09881757 | |
| 1202083760150000 |
Nearby Schools
| NAME: | DISTRICT: | DISTANCE: | |
|---|---|---|---|
|
Grade School
Jamie Mcgee Elementary School |
365U | — | |
|
Middle School
Jane Addams Middle School |
365U | Not in DB | |
|
High School
Bolingbrook High School |
365U | Not in DB | |
Property History
| DATE: | EVENT: | PRICE: | SOURCE: |
|---|---|---|---|
| 3 Apr, 2015 | Under contract | $0 | MRED MLS |
| 24 Feb, 2015 | Listed for sale | $0 | MRED MLS |
| 6 Jun, 2018 | Sold | $250,000 | MRED MLS |
| 5 Apr, 2018 | Under contract | $259,900 | MRED MLS |
| 24 Mar, 2018 | Listed for sale | $259,900 | MRED MLS |
Room Specifics
Total Bedrooms: 3
Bedrooms Above Ground: 3
Bedrooms Below Ground: 0
Dimensions: —
Floor Type: Carpet
Dimensions: —
Floor Type: Carpet
Full Bathrooms: 3
Bathroom Amenities: Double Sink
Bathroom in Basement: 0
Rooms: Eating Area,Recreation Room,Foyer
Basement Description: Finished,Crawl
Other Specifics
| 2 | |
| Concrete Perimeter | |
| Asphalt | |
| Deck, Porch, Hot Tub | |
| Cul-De-Sac,Fenced Yard | |
| 46X108X104X49X112 | |
| — | |
| Full | |
| Vaulted/Cathedral Ceilings, Skylight(s), Wood Laminate Floors | |
| Range, Microwave, Dishwasher, Refrigerator, Washer, Dryer, Disposal | |
| Not in DB | |
| Sidewalks, Street Lights, Street Paved | |
| — | |
| — | |
| Gas Log, Gas Starter |
Tax History
| Year | Property Taxes |
|---|---|
| 2018 | $7,582 |
Contact Agent
Nearby Similar Homes
Nearby Sold Comparables
Contact Agent
Listing Provided By
Baird & Warner









