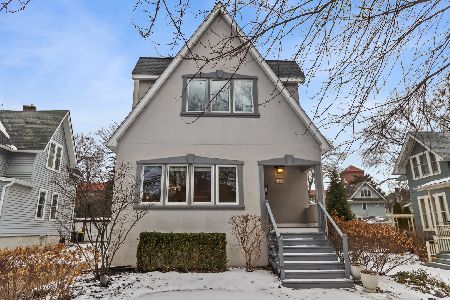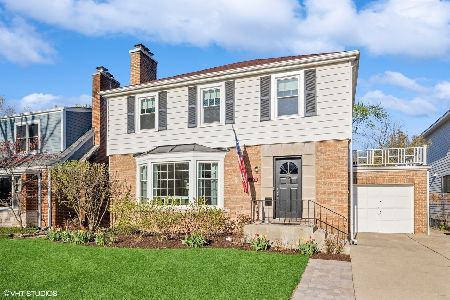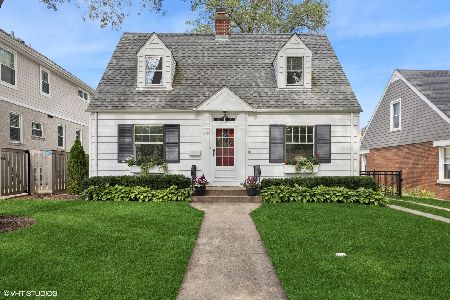128 Stone Avenue, La Grange, Illinois 60525
$850,000
|
Sold
|
|
| Status: | Closed |
| Sqft: | 2,950 |
| Cost/Sqft: | $298 |
| Beds: | 5 |
| Baths: | 4 |
| Year Built: | 1888 |
| Property Taxes: | $17,712 |
| Days On Market: | 1383 |
| Lot Size: | 0,00 |
Description
Buyers got cold feet. What do you get when you combine a desirable in-town historic neighborhood, architectural significance, high-end aesthetic and vintage charm? 128 S Stone in La Grange! Just a few blocks to the iconic Stone Ave. Metra station, this home boasts 3 updated floors of warm, contemporary living, hardwood floors throughout, 9-ft ceilings, oversized molding and detailed millwork, 5+ feet tall Pella windows with multiple views of beautiful Elm Park. Home opens from inviting front porch to gracious, bright living room with alcove seating area and an adjacent large family room space. Light-filled white gourmet kitchen with high-end SS appliances (Viking, Sub-Zero, Miele), big island/breakfast bar, original stained glass window, large eating area, wine frig and ample cabinetry. 2nd floor offers 3 large bedrooms, fully updated hall bath with glass shower and beautiful tile. Primary en-suite with sliding glass doors to private balcony, updated bath with heated floor and marble tile, large closet. Two additional first floor rooms currently being used as offices. Third floor addition is a welcoming "escape" with full updated bath that could be used as another primary suite/kids hangout/guest room/related living. Newly finished hardwood floors. 3-zone HVAC. Exterior painted 2021. Paver patio in backyard with room for seating and fire pit. Newer 3 car garage includes electric battery hookup and ample space for additional driveway parking. Close to vibrant downtown La Grange shopping/restaurants/boutiques.
Property Specifics
| Single Family | |
| — | |
| — | |
| 1888 | |
| — | |
| — | |
| No | |
| — |
| Cook | |
| — | |
| 0 / Not Applicable | |
| — | |
| — | |
| — | |
| 11379528 | |
| 18043000280000 |
Nearby Schools
| NAME: | DISTRICT: | DISTANCE: | |
|---|---|---|---|
|
Grade School
Cossitt Avenue Elementary School |
102 | — | |
|
Middle School
Park Junior High School |
102 | Not in DB | |
|
High School
Lyons Twp High School |
204 | Not in DB | |
Property History
| DATE: | EVENT: | PRICE: | SOURCE: |
|---|---|---|---|
| 15 Jun, 2022 | Sold | $850,000 | MRED MLS |
| 10 May, 2022 | Under contract | $879,900 | MRED MLS |
| 22 Apr, 2022 | Listed for sale | $879,900 | MRED MLS |
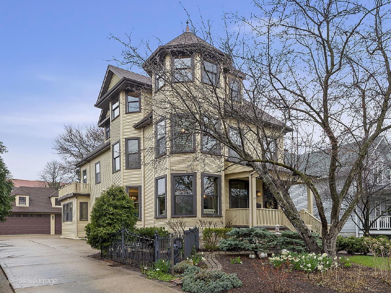
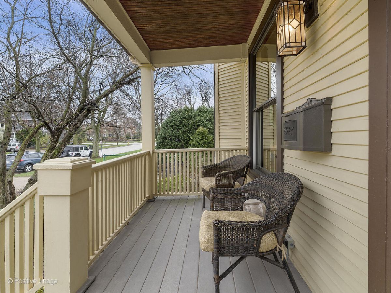
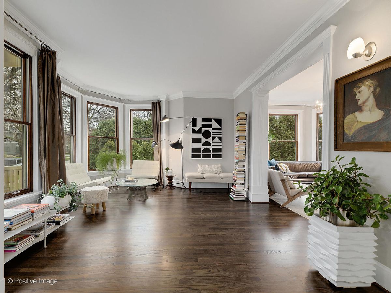
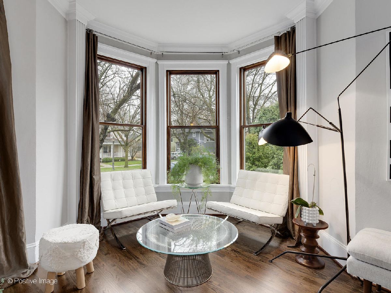
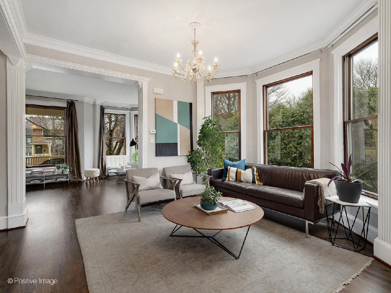
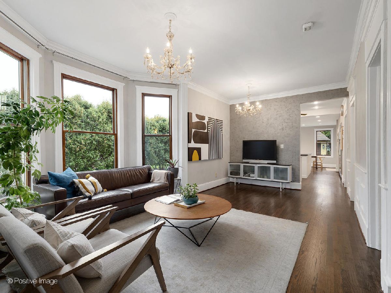
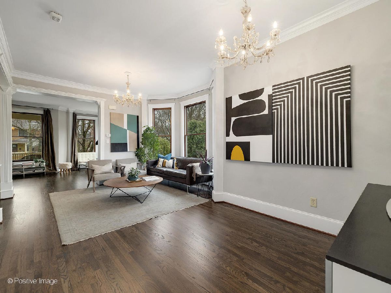
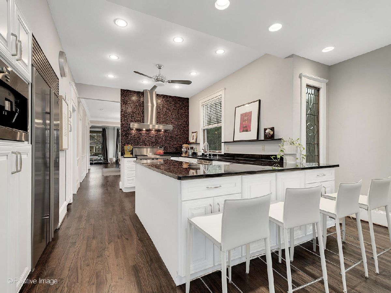
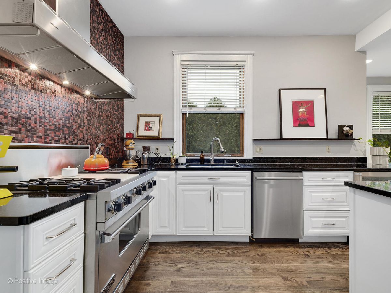
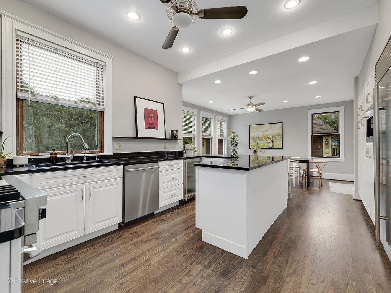
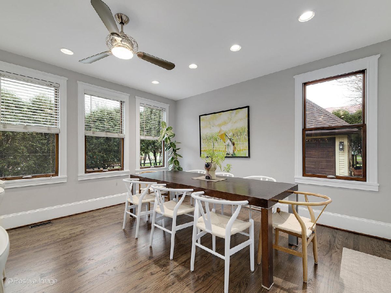
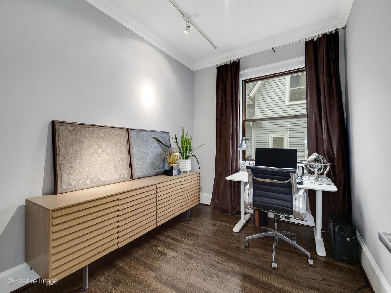
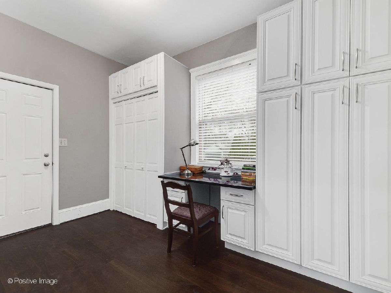
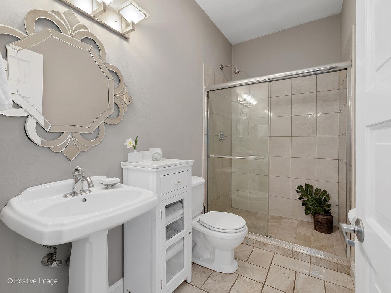
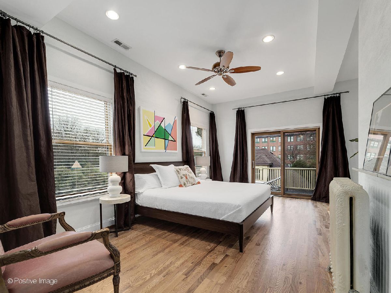
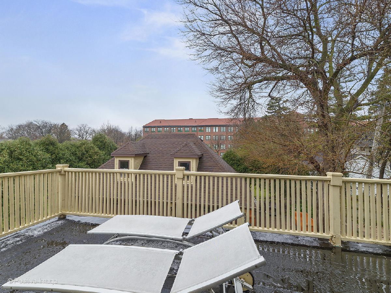
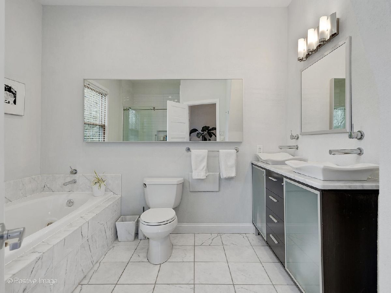
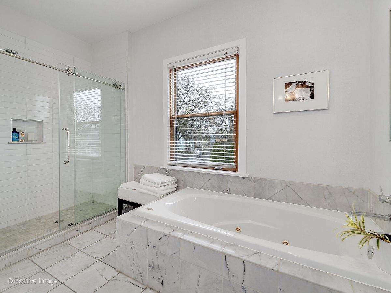
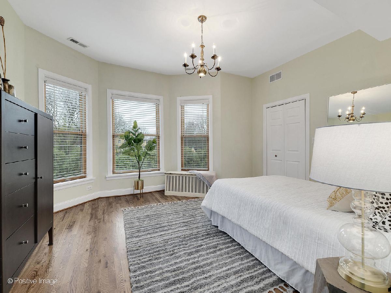
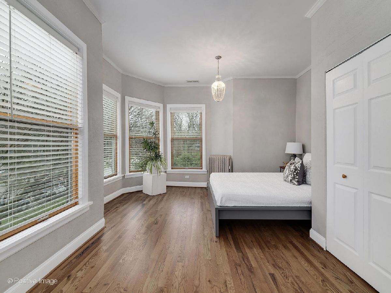
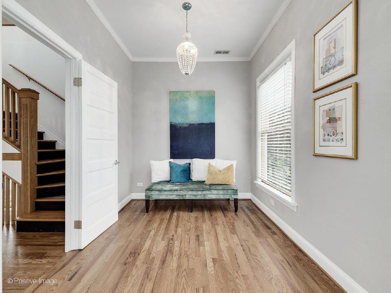
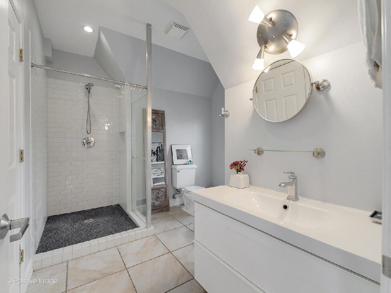
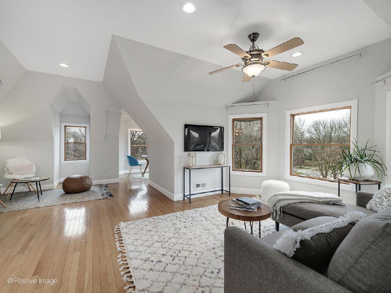
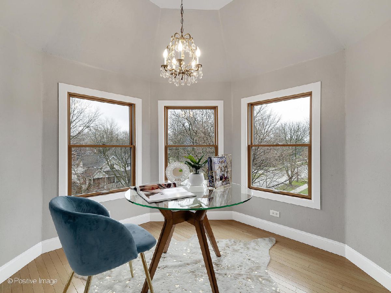
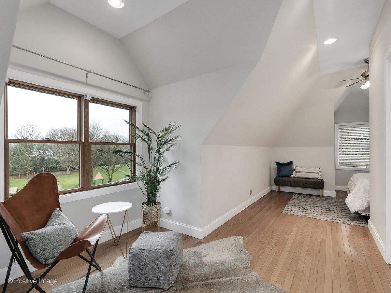
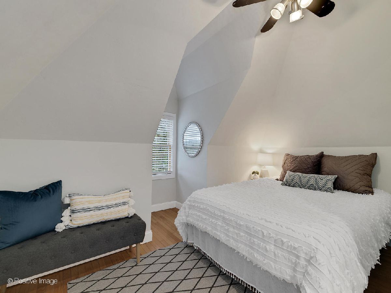
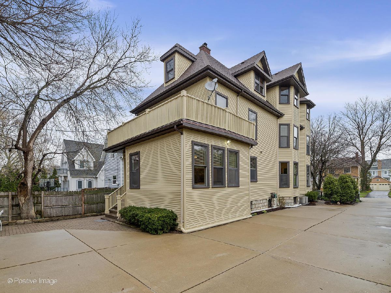
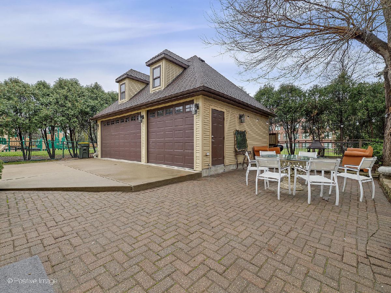
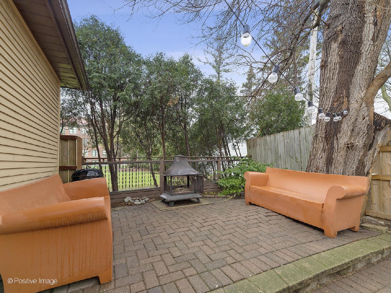
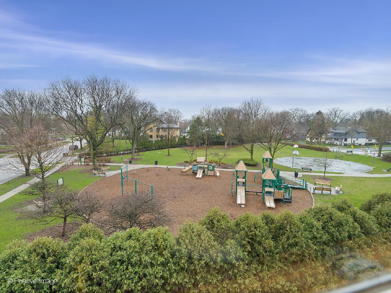
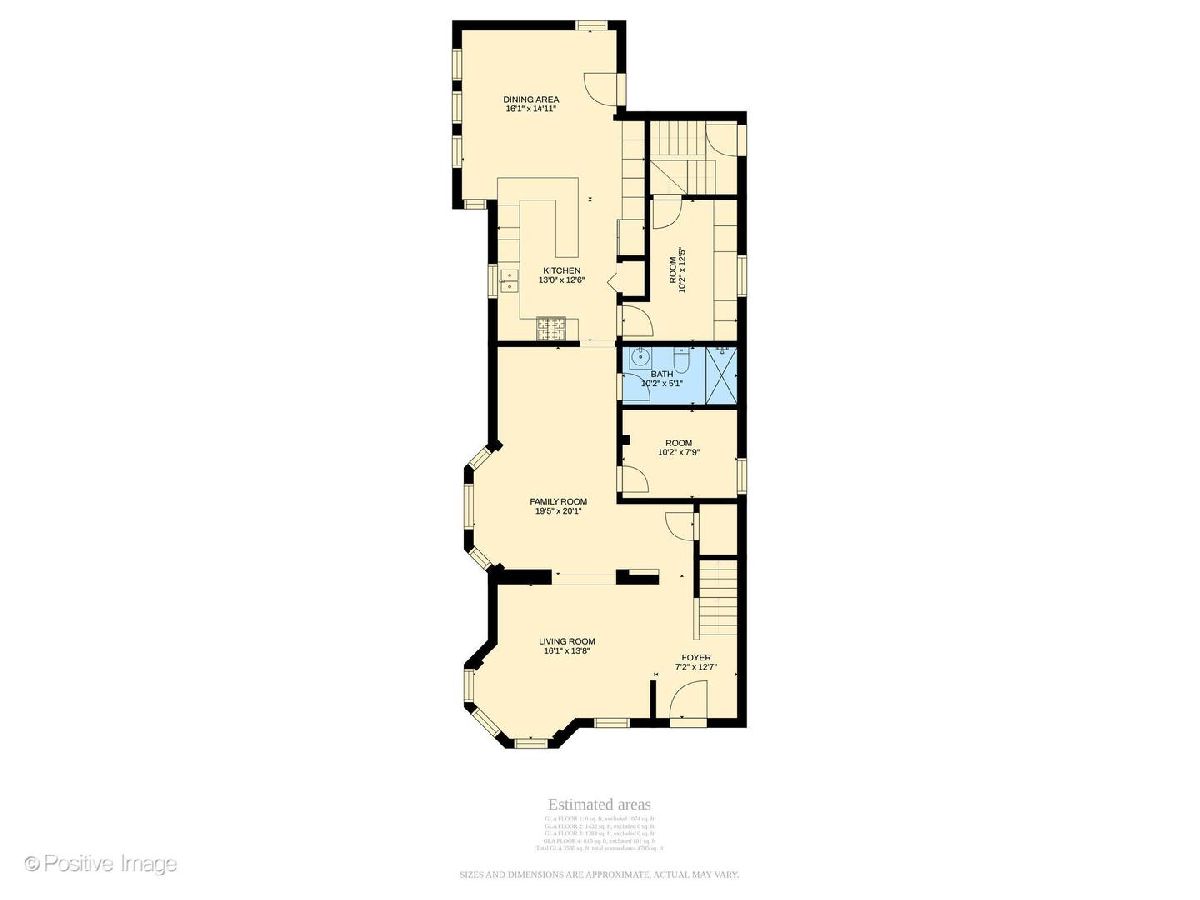
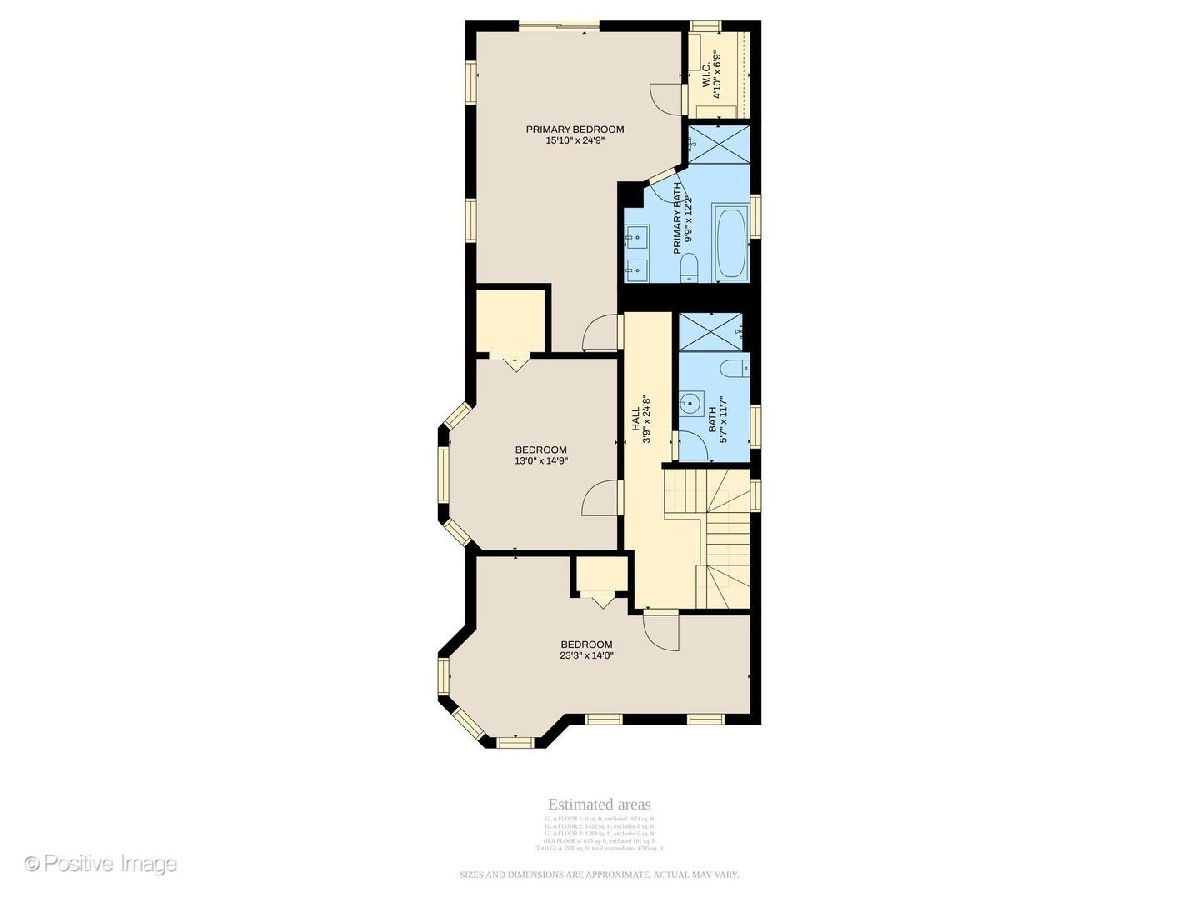
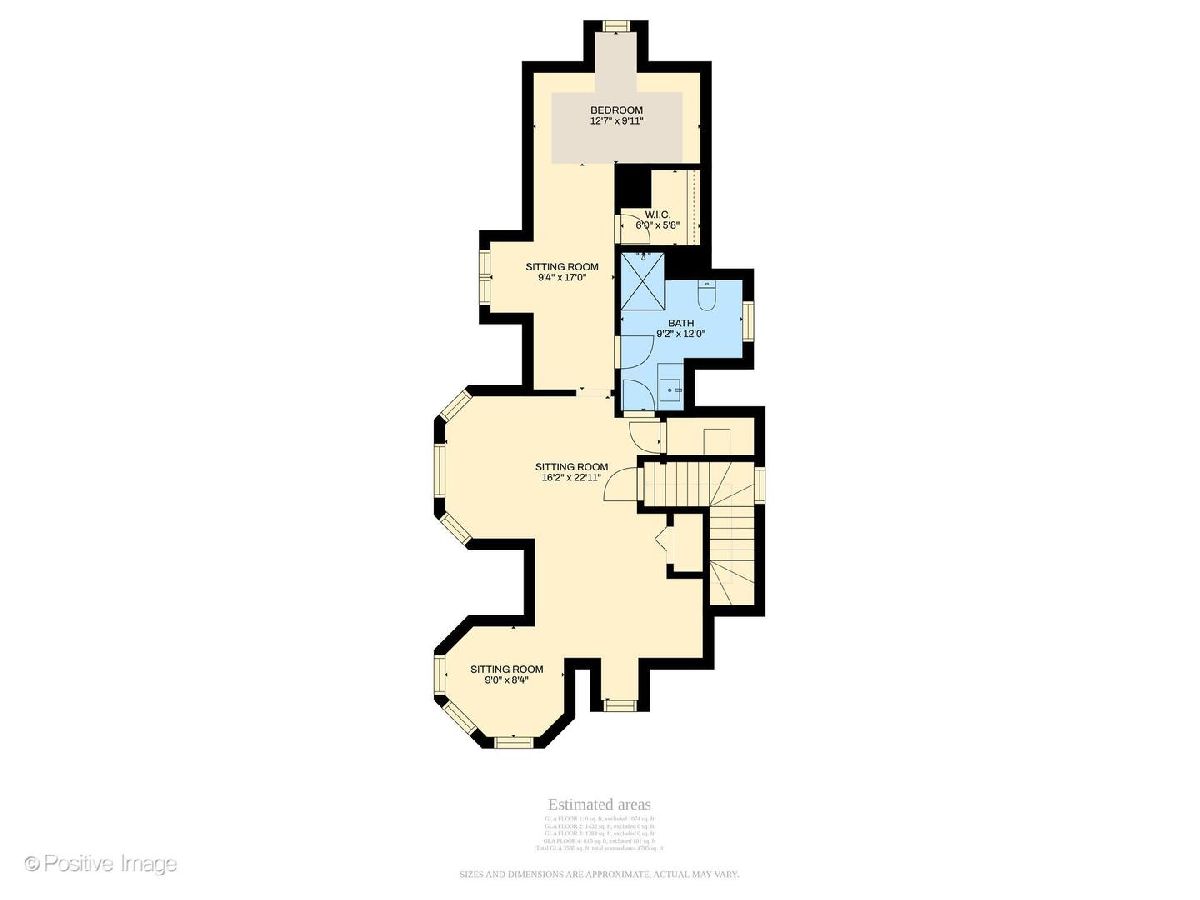

Room Specifics
Total Bedrooms: 5
Bedrooms Above Ground: 5
Bedrooms Below Ground: 0
Dimensions: —
Floor Type: —
Dimensions: —
Floor Type: —
Dimensions: —
Floor Type: —
Dimensions: —
Floor Type: —
Full Bathrooms: 4
Bathroom Amenities: Whirlpool,Separate Shower,Steam Shower,Double Sink,Soaking Tub
Bathroom in Basement: 0
Rooms: —
Basement Description: Cellar
Other Specifics
| 3 | |
| — | |
| Concrete | |
| — | |
| — | |
| 50X135.93 | |
| Interior Stair | |
| — | |
| — | |
| — | |
| Not in DB | |
| — | |
| — | |
| — | |
| — |
Tax History
| Year | Property Taxes |
|---|---|
| 2022 | $17,712 |
Contact Agent
Nearby Similar Homes
Nearby Sold Comparables
Contact Agent
Listing Provided By
Compass

