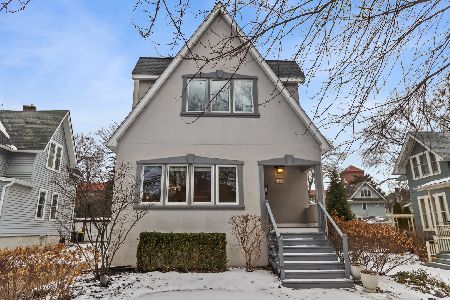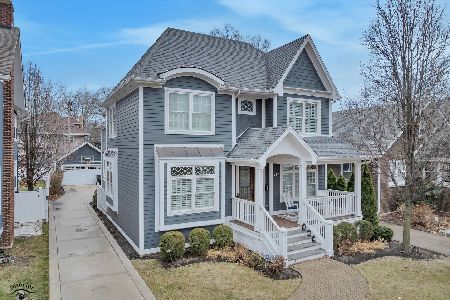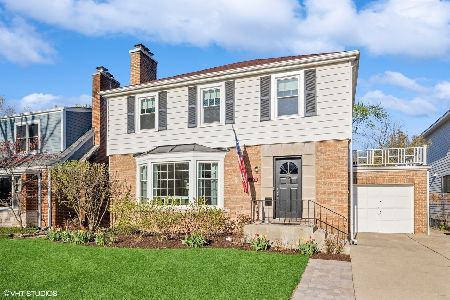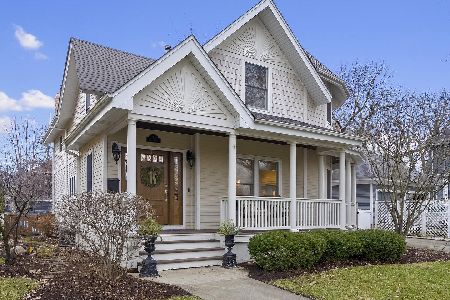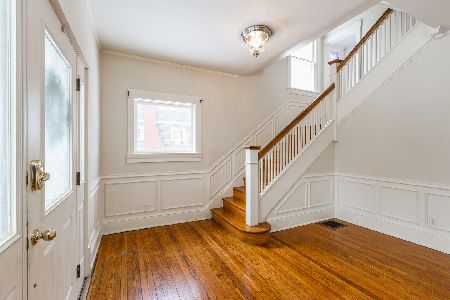133 Stone Avenue, La Grange, Illinois 60525
$685,000
|
Sold
|
|
| Status: | Closed |
| Sqft: | 2,563 |
| Cost/Sqft: | $254 |
| Beds: | 4 |
| Baths: | 3 |
| Year Built: | 1889 |
| Property Taxes: | $15,730 |
| Days On Market: | 2304 |
| Lot Size: | 0,00 |
Description
Dreamy Historic District location with fabulous curb appeal located across the street from Elm Park and literally steps to schools, town and Metra train. This open floor plan home was expanded to fit today's lifestyles. Volume ceilings, hardwood floors, 9 foot ceilings, extensive moldings and sun-filled rooms. Vaulted foyer entry, living room open to the formal dining room and study/music room. Fantastic renovated kitchen (2011-12) with expansive island, custom cabinetry, high-end appliances & walk-in pantry all open to the spacious family room with fireplace & fabulous views of the gorgeous backyard. First floor powder room off the deck & mud room with custom Craftsman style cubbies and bench. Expansive master bedroom suite with second fireplace, vaulted ceiling, walk-in closet and private bath. Four second floor bedrooms, second floor laundry and renovated hall bath. Original lower level perfect for storage and recreation room with exterior access. Two car detached garage, private yard with flagstone patio, wood composite deck and wrap-around front porch - perfect for sunsets. Convenient access to shopping, expressways and both airports and steps to award-winning Cossitt, Park Jr. High and Lyons Township Schools!
Property Specifics
| Single Family | |
| — | |
| Victorian | |
| 1889 | |
| Full | |
| VICTORIAN | |
| No | |
| — |
| Cook | |
| — | |
| 0 / Not Applicable | |
| None | |
| Lake Michigan,Public | |
| Public Sewer | |
| 10537845 | |
| 18043010090000 |
Nearby Schools
| NAME: | DISTRICT: | DISTANCE: | |
|---|---|---|---|
|
Grade School
Cossitt Avenue Elementary School |
102 | — | |
|
Middle School
Park Junior High School |
102 | Not in DB | |
|
High School
Lyons Twp High School |
204 | Not in DB | |
Property History
| DATE: | EVENT: | PRICE: | SOURCE: |
|---|---|---|---|
| 15 Dec, 2009 | Sold | $675,000 | MRED MLS |
| 7 Nov, 2009 | Under contract | $749,000 | MRED MLS |
| 4 Sep, 2009 | Listed for sale | $749,000 | MRED MLS |
| 18 Nov, 2019 | Sold | $685,000 | MRED MLS |
| 15 Oct, 2019 | Under contract | $650,000 | MRED MLS |
| 14 Oct, 2019 | Listed for sale | $650,000 | MRED MLS |
| 25 Mar, 2024 | Sold | $975,000 | MRED MLS |
| 4 Feb, 2024 | Under contract | $899,700 | MRED MLS |
| 31 Jan, 2024 | Listed for sale | $899,700 | MRED MLS |
Room Specifics
Total Bedrooms: 4
Bedrooms Above Ground: 4
Bedrooms Below Ground: 0
Dimensions: —
Floor Type: Hardwood
Dimensions: —
Floor Type: Hardwood
Dimensions: —
Floor Type: Hardwood
Full Bathrooms: 3
Bathroom Amenities: —
Bathroom in Basement: 0
Rooms: Foyer,Study,Mud Room,Walk In Closet,Recreation Room,Pantry,Utility Room-Lower Level,Deck
Basement Description: Partially Finished,Exterior Access
Other Specifics
| 2.5 | |
| — | |
| Concrete | |
| Deck, Patio, Porch, Storms/Screens | |
| Landscaped,Mature Trees | |
| 50 X 135.77 | |
| Unfinished | |
| Full | |
| Vaulted/Cathedral Ceilings, Hardwood Floors, Solar Tubes/Light Tubes, Second Floor Laundry, Built-in Features, Walk-In Closet(s) | |
| Range, Microwave, Dishwasher, High End Refrigerator, Washer, Dryer, Disposal, Range Hood | |
| Not in DB | |
| Sidewalks, Street Lights, Street Paved | |
| — | |
| — | |
| Wood Burning, Gas Starter |
Tax History
| Year | Property Taxes |
|---|---|
| 2009 | $12,888 |
| 2019 | $15,730 |
| 2024 | $17,823 |
Contact Agent
Nearby Similar Homes
Nearby Sold Comparables
Contact Agent
Listing Provided By
Smothers Realty Group

