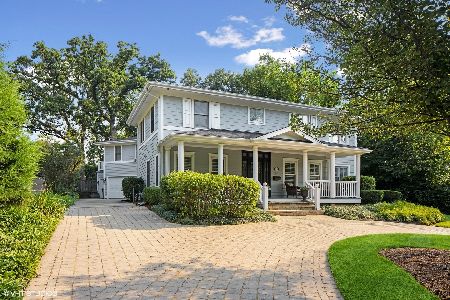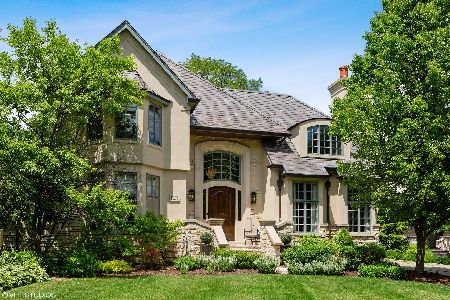128 The Lane, Hinsdale, Illinois 60521
$1,615,000
|
Sold
|
|
| Status: | Closed |
| Sqft: | 5,963 |
| Cost/Sqft: | $281 |
| Beds: | 5 |
| Baths: | 6 |
| Year Built: | 2018 |
| Property Taxes: | $0 |
| Days On Market: | 2205 |
| Lot Size: | 0,24 |
Description
128 The Lane is completed, high end new construction that's ready for occupancy. The builder has leveraged his 20+ years of local experience along with the collaboration of an accomplished interior designer to create this magnificent family home. 5 bedrooms. 5.1 bathrooms. 10 foot ceilings. 1st floor wine cellar. An impressive covered porch with built-in grill. Exemplary millwork (including shiplap) everywhere. One of the best mud rooms we've seen. Extraordinary backyard space is achieved as this is an atypically deep 175 foot lot. Uncompromising quality. It's a wow-come see for yourself!
Property Specifics
| Single Family | |
| — | |
| — | |
| 2018 | |
| Full | |
| — | |
| No | |
| 0.24 |
| Du Page | |
| — | |
| — / Not Applicable | |
| None | |
| Lake Michigan | |
| Public Sewer | |
| 10595737 | |
| 0901400005 |
Nearby Schools
| NAME: | DISTRICT: | DISTANCE: | |
|---|---|---|---|
|
Grade School
The Lane Elementary School |
181 | — | |
|
Middle School
Hinsdale Middle School |
181 | Not in DB | |
|
High School
Hinsdale Central High School |
86 | Not in DB | |
Property History
| DATE: | EVENT: | PRICE: | SOURCE: |
|---|---|---|---|
| 12 Jun, 2020 | Sold | $1,615,000 | MRED MLS |
| 15 Mar, 2020 | Under contract | $1,675,000 | MRED MLS |
| — | Last price change | $1,700,000 | MRED MLS |
| 6 Jan, 2020 | Listed for sale | $1,700,000 | MRED MLS |
Room Specifics
Total Bedrooms: 5
Bedrooms Above Ground: 5
Bedrooms Below Ground: 0
Dimensions: —
Floor Type: Carpet
Dimensions: —
Floor Type: Carpet
Dimensions: —
Floor Type: Carpet
Dimensions: —
Floor Type: —
Full Bathrooms: 6
Bathroom Amenities: Separate Shower,Double Sink,Soaking Tub
Bathroom in Basement: 1
Rooms: Bedroom 5,Breakfast Room,Office,Recreation Room,Exercise Room,Mud Room,Pantry,Game Room,Foyer
Basement Description: Finished
Other Specifics
| 2 | |
| — | |
| Concrete | |
| Patio, Porch, Outdoor Grill | |
| — | |
| 60 X 175 | |
| — | |
| Full | |
| Vaulted/Cathedral Ceilings, Bar-Wet, Hardwood Floors, Second Floor Laundry | |
| Range, Microwave, Dishwasher, High End Refrigerator | |
| Not in DB | |
| — | |
| — | |
| — | |
| — |
Tax History
| Year | Property Taxes |
|---|
Contact Agent
Nearby Similar Homes
Contact Agent
Listing Provided By
@properties










