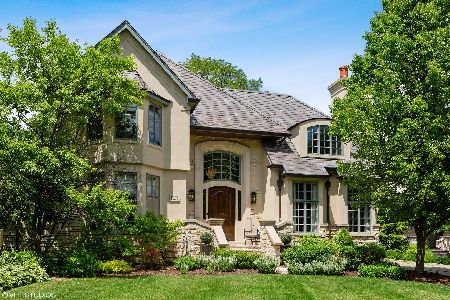137 Ravine Road, Hinsdale, Illinois 60521
$1,150,000
|
Sold
|
|
| Status: | Closed |
| Sqft: | 3,636 |
| Cost/Sqft: | $329 |
| Beds: | 4 |
| Baths: | 5 |
| Year Built: | 1924 |
| Property Taxes: | $19,636 |
| Days On Market: | 1571 |
| Lot Size: | 0,31 |
Description
An abundance of charm and curb appeal can be found at 137 Ravine Road in Hinsdale. The paver circular drive and fully covered front porch will welcome you home. Inside you will find many thoughtful updates. Separate dining room is ideal for entertaining. The formal living room with additional game area is a perfect place to unwind with family or guests. A double sided fireplace provides warmth and ambiance in both the living room side and the family room. The family room has a wet bar and access to the yard through beautiful french doors which allows for plenty of natural ligh. In addition, the family room is open to the newly renovated kitchen. The kitchen boasts quartz countertops, Viking stovetop and hood and a Subzero refrigerator. Counter seating and an eat-in kitchen is the perfect gathering place. Plenty of room for storage in the separate pantry. Rounding out the first floor is a half bath and mudroom. The highlight of the second floor is the primary suite. A double sided fireplace can be enjoyed in both the sleeping quarters as well as in the private sitting room. Just off the sitting room is a home office with access to a balcony with the beautiful backyard below. Primary bath has two vanities, a soaking tub and shower. In addition, the second floor has 3 bedrooms, bonus room, 2 full baths and a laundry room. The lower level is an entertainer's delight. Full recreation room which can be used for many purposes including a home gym has a full bath and a full bar. A separate area that can be used for gaming, exercise room or a pool table. The possibilities are limitless. The beautiful yard is ideal for cooking out or hanging out. Mature trees and professional landscaping make this an outdoor haven. Located close to the highly sought after The Lane School and downtown Hinsdale, this home has everything you want and more. School district 181 (The Lane Elementary and Hinsdale Middle School) and district 86 (Hinsdale Central High School.)
Property Specifics
| Single Family | |
| — | |
| Traditional | |
| 1924 | |
| Full | |
| — | |
| No | |
| 0.31 |
| Du Page | |
| — | |
| 0 / Not Applicable | |
| None | |
| Lake Michigan,Public | |
| Public Sewer | |
| 11236697 | |
| 0901400021 |
Nearby Schools
| NAME: | DISTRICT: | DISTANCE: | |
|---|---|---|---|
|
Grade School
The Lane Elementary School |
181 | — | |
|
Middle School
Hinsdale Middle School |
181 | Not in DB | |
|
High School
Hinsdale Central High School |
86 | Not in DB | |
Property History
| DATE: | EVENT: | PRICE: | SOURCE: |
|---|---|---|---|
| 8 Dec, 2021 | Sold | $1,150,000 | MRED MLS |
| 14 Oct, 2021 | Under contract | $1,195,000 | MRED MLS |
| 1 Oct, 2021 | Listed for sale | $1,195,000 | MRED MLS |
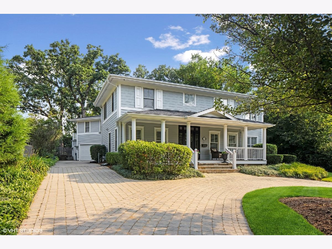
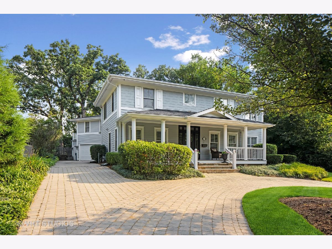
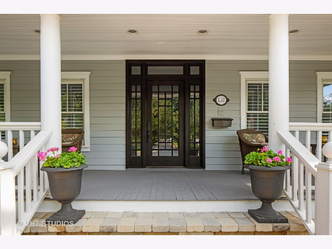
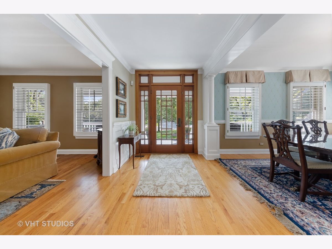
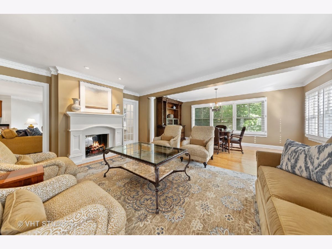
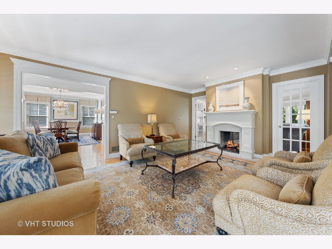
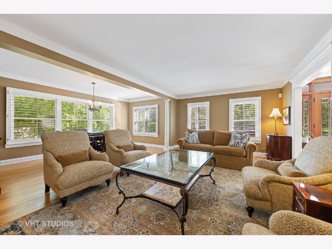
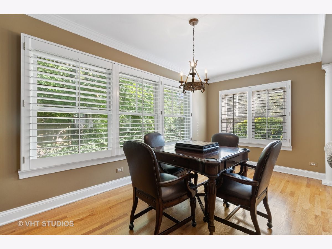
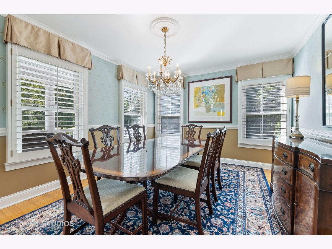
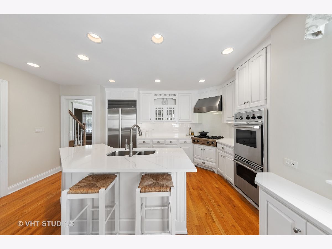
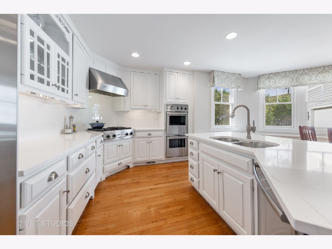
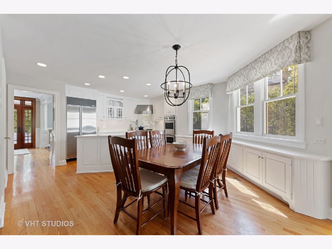
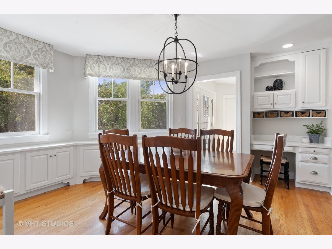
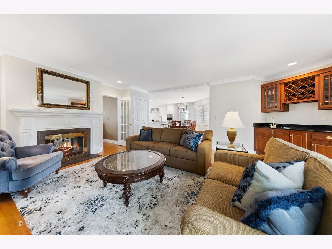
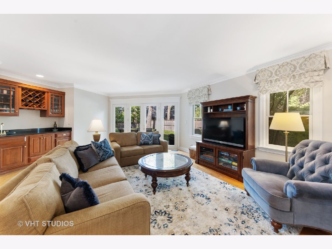
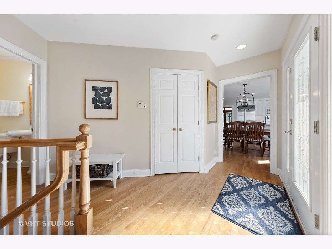
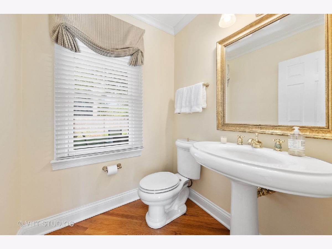
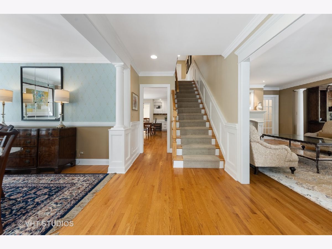
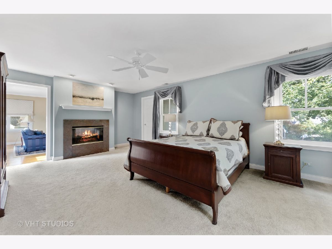
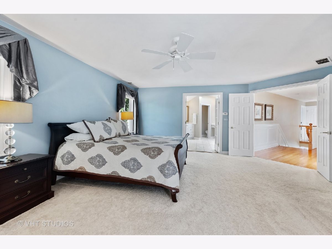
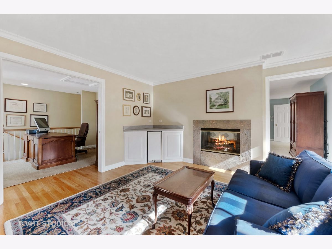
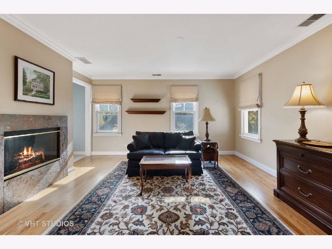
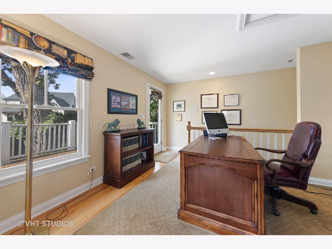
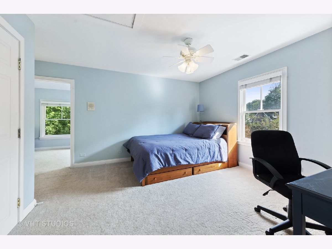
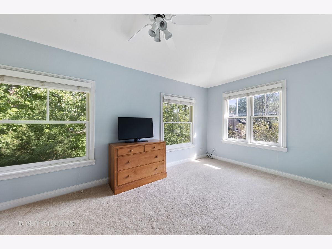
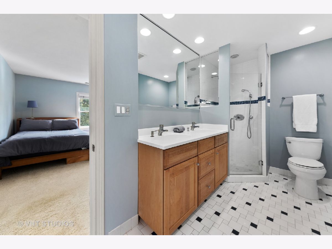
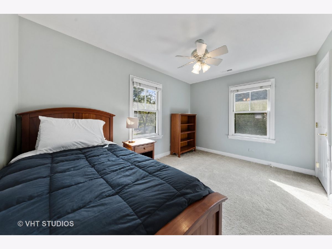
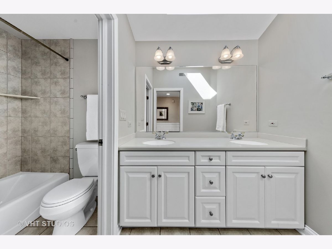
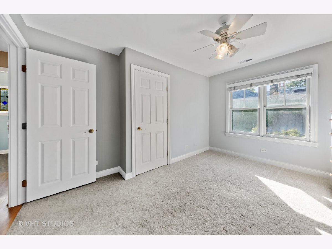
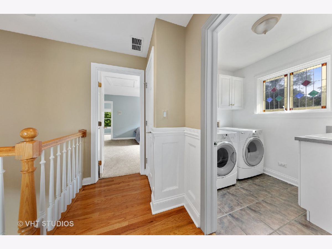
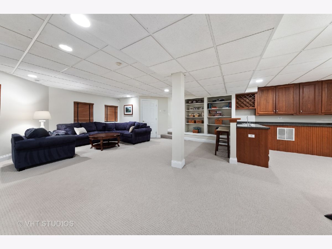
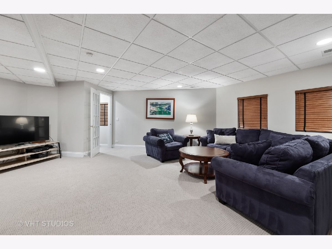
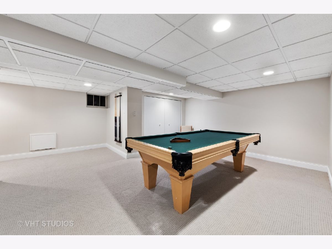
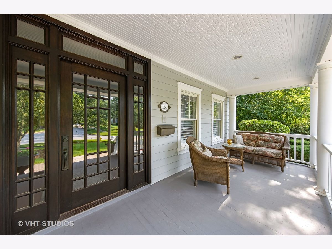
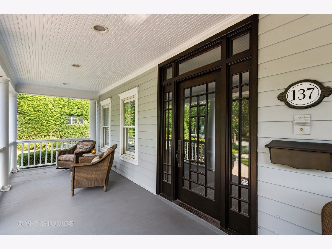
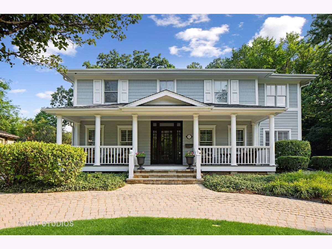
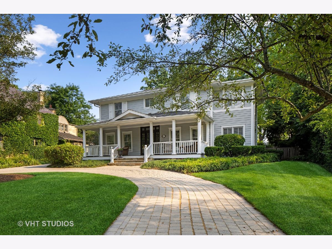
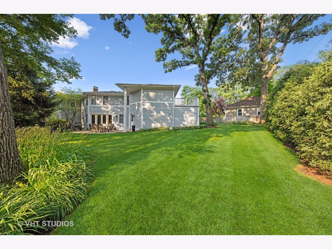
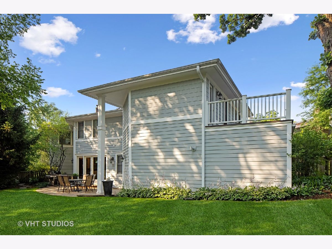
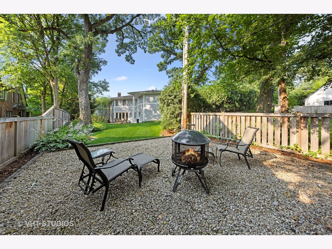
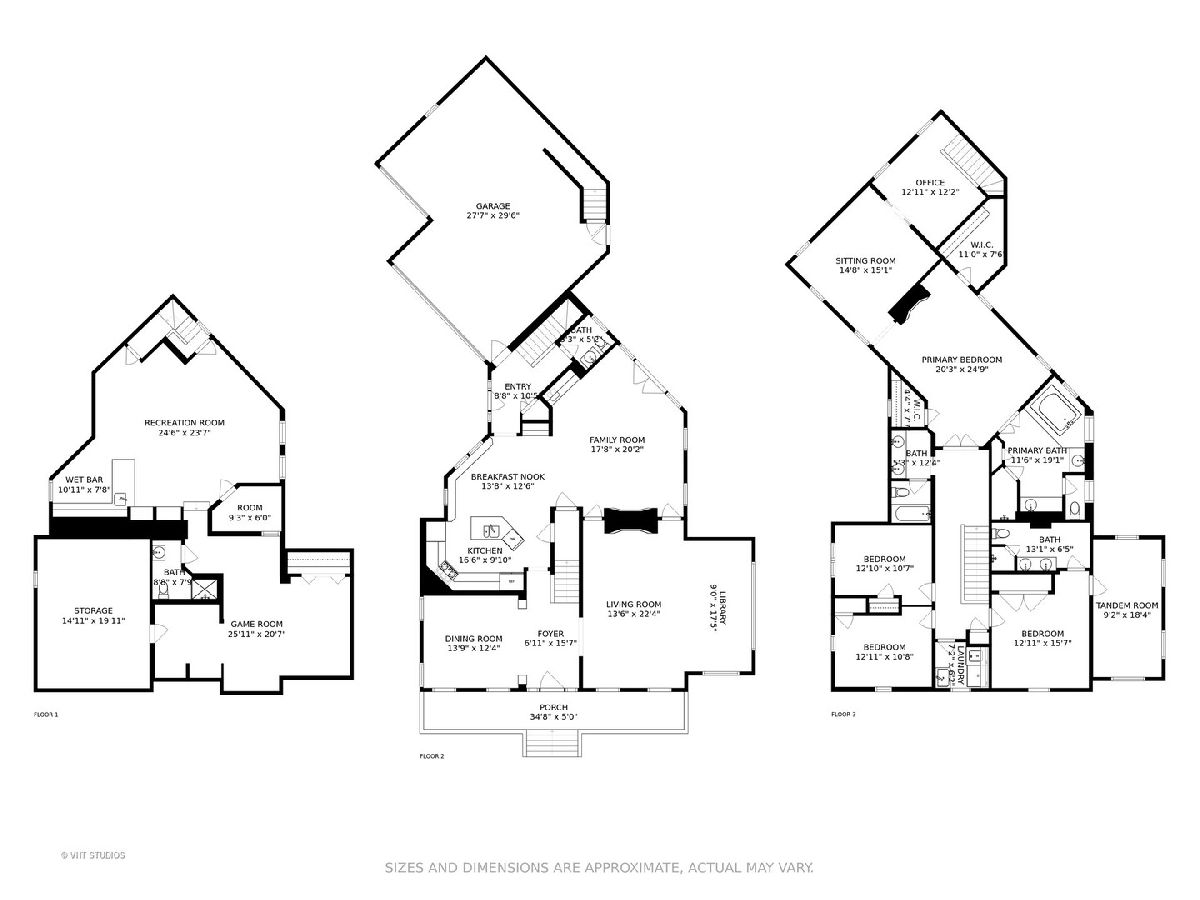
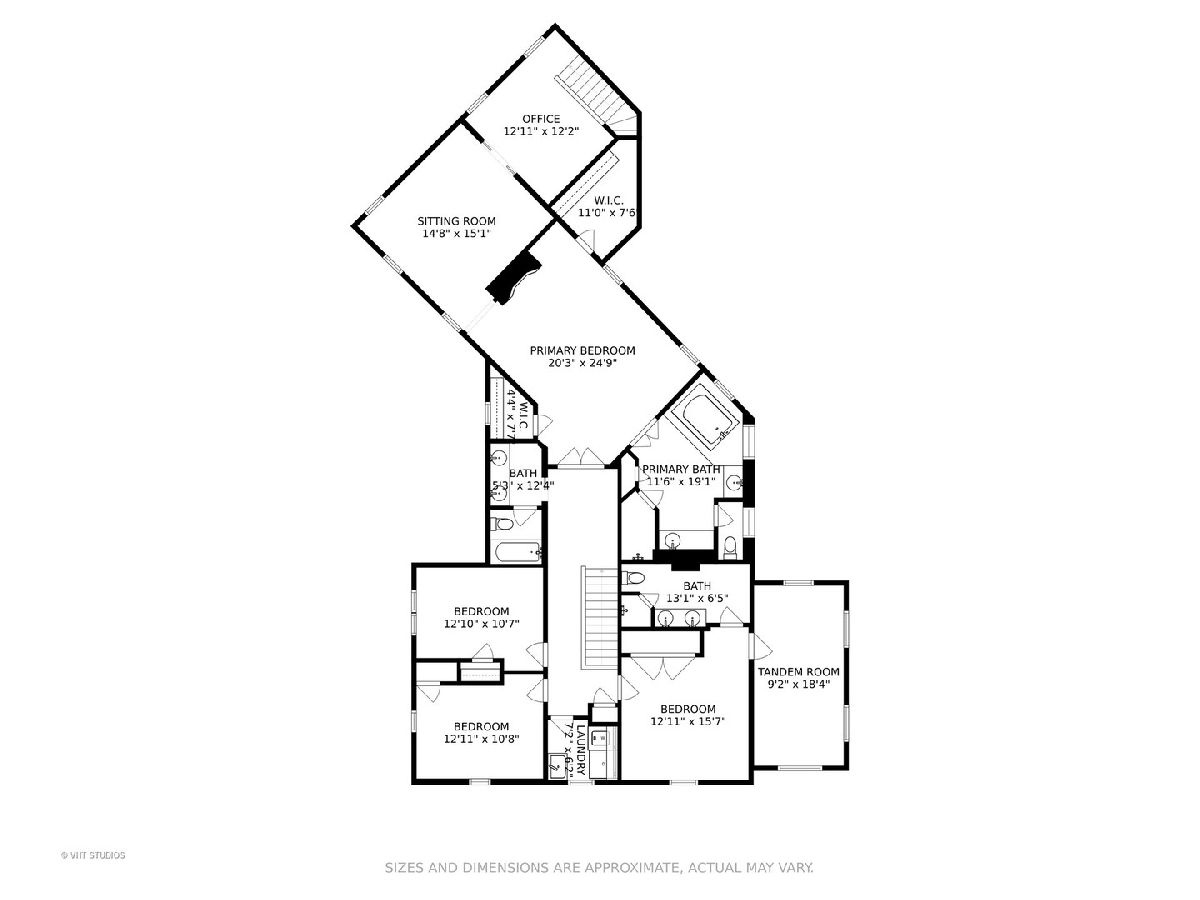
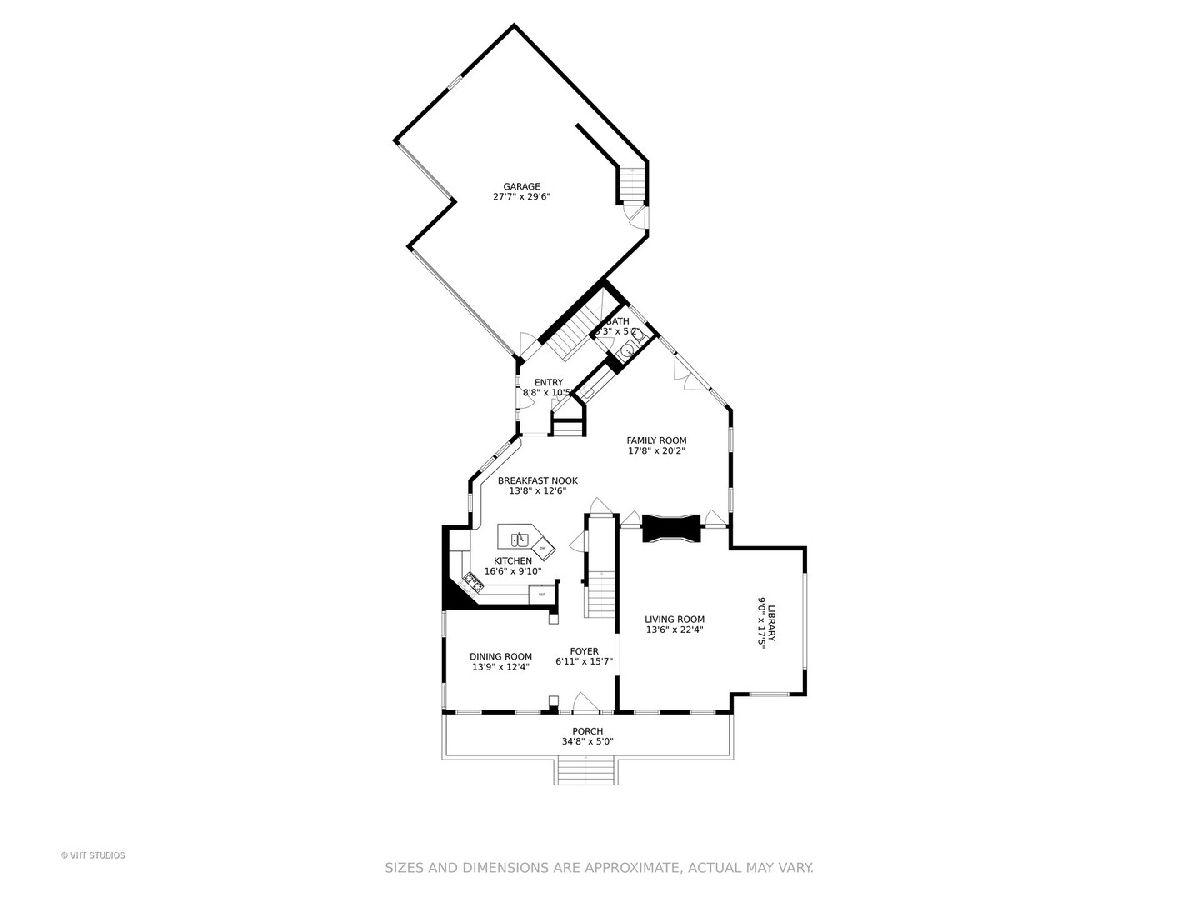
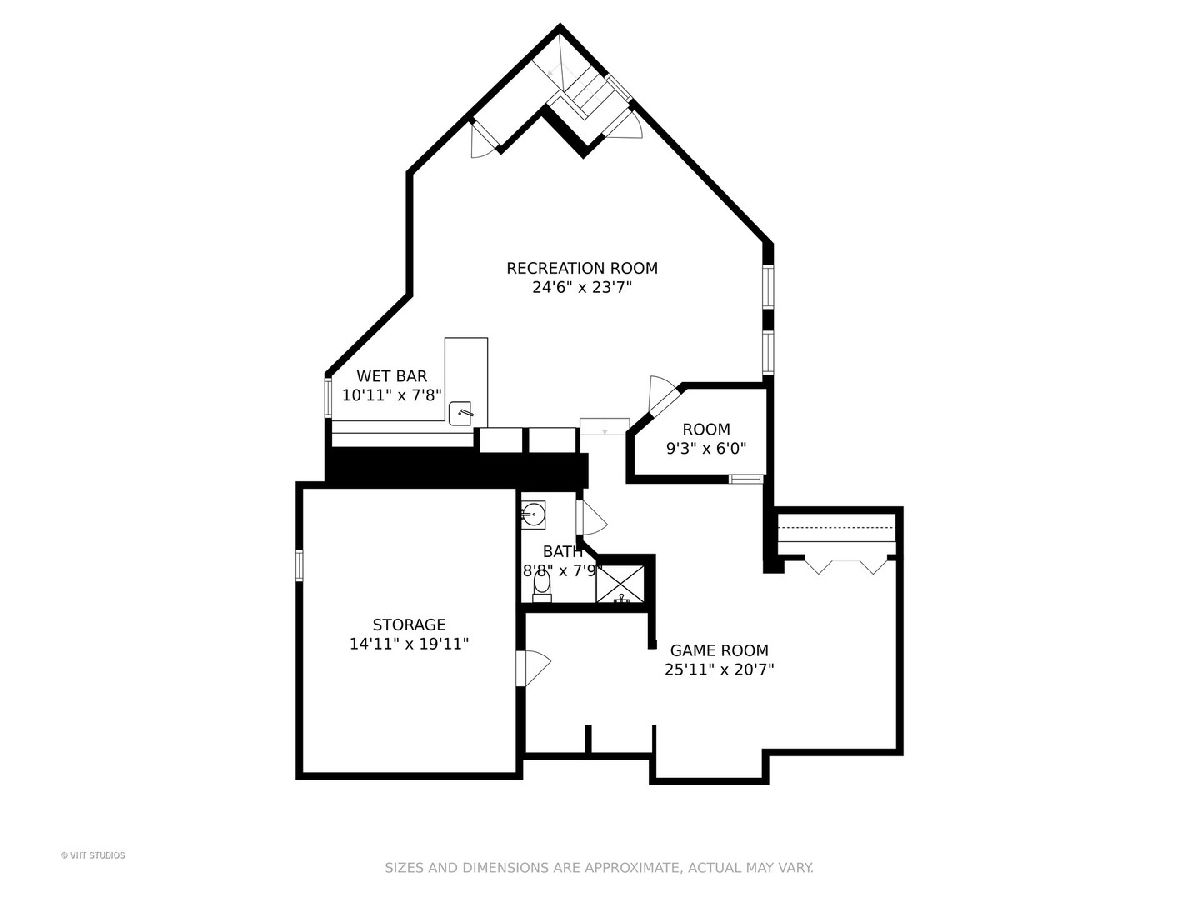
Room Specifics
Total Bedrooms: 4
Bedrooms Above Ground: 4
Bedrooms Below Ground: 0
Dimensions: —
Floor Type: Carpet
Dimensions: —
Floor Type: Carpet
Dimensions: —
Floor Type: Carpet
Full Bathrooms: 5
Bathroom Amenities: Double Sink,Soaking Tub
Bathroom in Basement: 1
Rooms: Breakfast Room,Library,Foyer,Tandem Room,Sitting Room,Office,Recreation Room,Game Room,Storage
Basement Description: Finished
Other Specifics
| 3 | |
| — | |
| Brick,Circular,Side Drive | |
| Deck, Porch, Brick Paver Patio | |
| Landscaped,Sidewalks,Streetlights | |
| 80X192 | |
| — | |
| Full | |
| Skylight(s), Bar-Dry, Bar-Wet, Hardwood Floors, Second Floor Laundry, Walk-In Closet(s) | |
| Double Oven, Dishwasher, High End Refrigerator, Bar Fridge, Washer, Dryer, Disposal, Stainless Steel Appliance(s), Cooktop, Range Hood, Gas Cooktop | |
| Not in DB | |
| Curbs, Sidewalks, Street Lights, Street Paved | |
| — | |
| — | |
| Double Sided, Gas Log, Gas Starter |
Tax History
| Year | Property Taxes |
|---|---|
| 2021 | $19,636 |
Contact Agent
Nearby Similar Homes
Nearby Sold Comparables
Contact Agent
Listing Provided By
Compass







