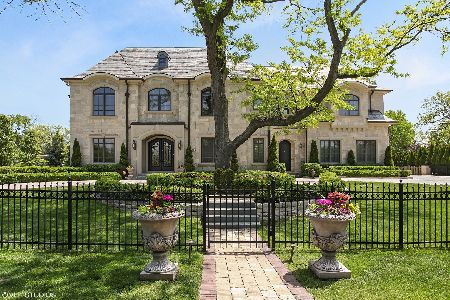1280 Pine Court, Glencoe, Illinois 60022
$875,000
|
Sold
|
|
| Status: | Closed |
| Sqft: | 3,360 |
| Cost/Sqft: | $268 |
| Beds: | 3 |
| Baths: | 4 |
| Year Built: | 1957 |
| Property Taxes: | $17,245 |
| Days On Market: | 2544 |
| Lot Size: | 0,50 |
Description
This 3,360sf striking contemporary, nestled on a prime .5 acre lot at end of cul-de-sac, backs right up to the Glencoe Golf Club-enjoy unending lush views of the 18th fairway right out your back door! Exuding a trendy timeless design w/dramatic volume ceils & oversized windows t/o this beauty captures panoramic lush views of the expansive golf course grounds in each & every direction! A gracious FOY opens to the grand LR w/great rm proportions. Nearby is the banquet-sized DR which leads to a delightful sun rm overlooking the fabulous acreage & opens to a XL deck w/pergola. The spacious FR boasts a blt-in bar & inviting fplc & the updated KIT w/adj bayed brkfst rm boasts granite counters, ctr island & top SS appl's such as Wolf & SubZero.There are 3 big BRs, all w/pvt baths. The huge MBR suite(formerly 2 BRs) features 7 closets incl a walk-in & a spa-like marble ba w/jacuzzi. A lg mud rm w/walk-in pantry is off the att 2.5 car gar. RESORT-LIKE LIVING 24-7 in a truly sensational setting!
Property Specifics
| Single Family | |
| — | |
| Contemporary | |
| 1957 | |
| Partial | |
| CUSTOM | |
| No | |
| 0.5 |
| Cook | |
| — | |
| 0 / Not Applicable | |
| None | |
| Lake Michigan | |
| Public Sewer | |
| 10250653 | |
| 04014160110000 |
Nearby Schools
| NAME: | DISTRICT: | DISTANCE: | |
|---|---|---|---|
|
Grade School
South Elementary School |
35 | — | |
|
Middle School
Central School |
35 | Not in DB | |
|
High School
New Trier Twp H.s. Northfield/wi |
203 | Not in DB | |
|
Alternate Elementary School
West School |
— | Not in DB | |
Property History
| DATE: | EVENT: | PRICE: | SOURCE: |
|---|---|---|---|
| 20 May, 2019 | Sold | $875,000 | MRED MLS |
| 5 Apr, 2019 | Under contract | $899,000 | MRED MLS |
| — | Last price change | $989,900 | MRED MLS |
| 29 Jan, 2019 | Listed for sale | $989,900 | MRED MLS |
Room Specifics
Total Bedrooms: 3
Bedrooms Above Ground: 3
Bedrooms Below Ground: 0
Dimensions: —
Floor Type: Carpet
Dimensions: —
Floor Type: Carpet
Full Bathrooms: 4
Bathroom Amenities: Whirlpool,Separate Shower,Double Sink
Bathroom in Basement: 0
Rooms: Foyer,Walk In Closet,Eating Area,Storage,Sun Room,Deck
Basement Description: Partially Finished
Other Specifics
| 2.5 | |
| Concrete Perimeter | |
| Asphalt,Circular | |
| Deck, Storms/Screens | |
| Cul-De-Sac,Golf Course Lot,Landscaped | |
| 189 X 88 X 23 X 22 X 158 X | |
| — | |
| Full | |
| Vaulted/Cathedral Ceilings, Skylight(s), Hardwood Floors, First Floor Bedroom, First Floor Laundry, First Floor Full Bath | |
| Double Oven, Microwave, Dishwasher, Refrigerator, Washer, Dryer, Stainless Steel Appliance(s) | |
| Not in DB | |
| Street Lights, Street Paved | |
| — | |
| — | |
| — |
Tax History
| Year | Property Taxes |
|---|---|
| 2019 | $17,245 |
Contact Agent
Nearby Similar Homes
Nearby Sold Comparables
Contact Agent
Listing Provided By
@properties












