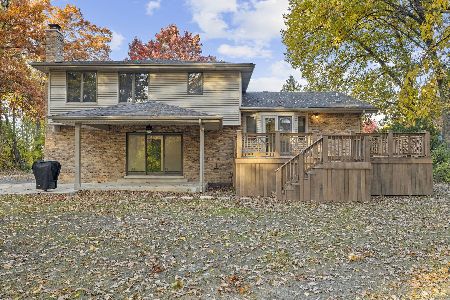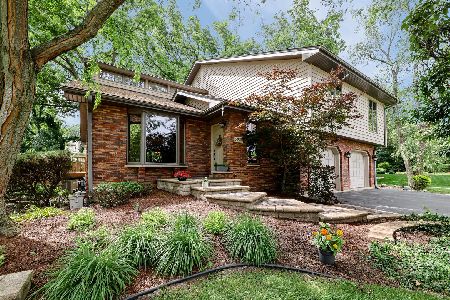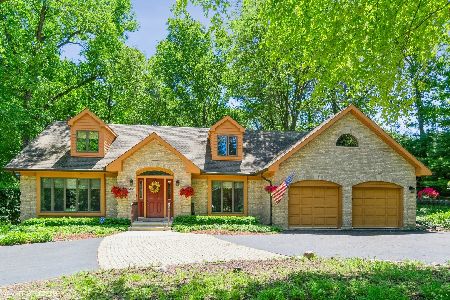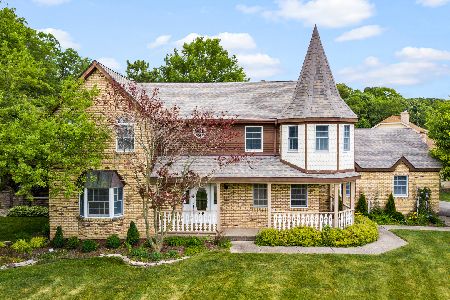12807 Oak Valley Trail, Homer Glen, Illinois 60491
$365,000
|
Sold
|
|
| Status: | Closed |
| Sqft: | 1,752 |
| Cost/Sqft: | $211 |
| Beds: | 3 |
| Baths: | 3 |
| Year Built: | 1986 |
| Property Taxes: | $8,538 |
| Days On Market: | 2403 |
| Lot Size: | 0,43 |
Description
Hello Nature! Look at this much sought after spacious stone & cedar Ranch home with Related Living nestled adjacent to over 97 acres of forest preserve! Located in Oak Valley on almost 1/2 acre, this could truly be a retreat in your own backyard. Step out the back gate of the fenced yard right to Messenger Marsh and fish for largemouth bass. Enjoy watching the deer & wildlife from the Sunroom or breakfast booth in the Kitchen. Bike, hike, or horseback ride along the nearby trails. Inside this meticulously maintained home is a beautiful stone fireplace in the Living Room w/ beamed cathedral ceiling. Spacious Dining Room & Kitchen w/ breakfast bar full of light. Basement finished w/ full living space- perfect for in law arrangement/ related living: full Kitchen w/ all appliances, Family Room, huge Recreation Room, 2 Bedrooms, & Bathroom w/ shower. There is also a separate exterior entrance for privacy. Newer Roof, Boiler, A/C, Garage door & motor, & 3 Skylights. Don't miss out!
Property Specifics
| Single Family | |
| — | |
| Ranch | |
| 1986 | |
| Full | |
| — | |
| Yes | |
| 0.43 |
| Will | |
| Oak Valley | |
| 125 / Annual | |
| Other | |
| Lake Michigan | |
| Public Sewer | |
| 10430712 | |
| 1605241030010000 |
Nearby Schools
| NAME: | DISTRICT: | DISTANCE: | |
|---|---|---|---|
|
Middle School
Homer Junior High School |
33C | Not in DB | |
|
High School
Lockport Township High School |
205 | Not in DB | |
|
Alternate Junior High School
Hadley Middle School |
— | Not in DB | |
Property History
| DATE: | EVENT: | PRICE: | SOURCE: |
|---|---|---|---|
| 28 Aug, 2019 | Sold | $365,000 | MRED MLS |
| 30 Jun, 2019 | Under contract | $369,900 | MRED MLS |
| 25 Jun, 2019 | Listed for sale | $369,900 | MRED MLS |
Room Specifics
Total Bedrooms: 5
Bedrooms Above Ground: 3
Bedrooms Below Ground: 2
Dimensions: —
Floor Type: Carpet
Dimensions: —
Floor Type: Carpet
Dimensions: —
Floor Type: —
Dimensions: —
Floor Type: —
Full Bathrooms: 3
Bathroom Amenities: —
Bathroom in Basement: 1
Rooms: Bedroom 5,Kitchen,Utility Room-1st Floor,Sun Room
Basement Description: Finished,Egress Window
Other Specifics
| 2 | |
| Concrete Perimeter | |
| Asphalt | |
| Patio, Porch Screened, Brick Paver Patio | |
| Fenced Yard,Forest Preserve Adjacent,Pond(s),Water View,Wooded,Mature Trees | |
| 125X159.9X113.7X160 | |
| Pull Down Stair,Unfinished | |
| None | |
| Vaulted/Cathedral Ceilings, Skylight(s), Hardwood Floors, First Floor Bedroom, In-Law Arrangement, First Floor Full Bath | |
| Range, Microwave, Dishwasher, Refrigerator, Washer, Dryer, Disposal, Stainless Steel Appliance(s) | |
| Not in DB | |
| Street Paved | |
| — | |
| — | |
| Attached Fireplace Doors/Screen, Gas Log |
Tax History
| Year | Property Taxes |
|---|---|
| 2019 | $8,538 |
Contact Agent
Nearby Sold Comparables
Contact Agent
Listing Provided By
RE/MAX 1st Service







