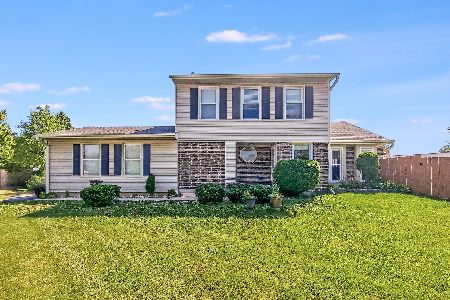1281 Diane Lane, Elk Grove Village, Illinois 60007
$391,000
|
Sold
|
|
| Status: | Closed |
| Sqft: | 2,210 |
| Cost/Sqft: | $180 |
| Beds: | 4 |
| Baths: | 3 |
| Year Built: | 1985 |
| Property Taxes: | $9,206 |
| Days On Market: | 2707 |
| Lot Size: | 0,17 |
Description
NEWLY UPDATED AND A MUST SEE!! Admire the Beautiful Curb Appeal of this Rare 4 BEDROOM 2.1 BATH Huntington Model on a CUL-DE-SAC with HUGE Backyard and Fall in Love! A Newly Carpeted Full Finished Basement adds even more Living Space to this already Spacious Home! Step inside and view the Gorgeous Living and Dining Area, perfect with Large Picturesque Bay Window. Enjoy the Newly Updated Eat-In Kitchen with Hardwood Floors, NEW Granite Countertops, Stainless Steel Appliances and Open Concept to Family Room, all Perfect for Entertaining! New in Last 10 Years: Roof, Windows, Patio Doors, ALL Appliances, Granite Counters In Kitchen, Patio, Driveway, Master Bath, 1st Floor Bath, Basement, Fence, A/C, Sump Pump with Battery Back Up, Doors, Trim, Carpet and Paint! Great Schools and Minutes from Expressway! The List Goes On and On!!
Property Specifics
| Single Family | |
| — | |
| Colonial | |
| 1985 | |
| Full | |
| HUNTINGTON | |
| No | |
| 0.17 |
| Cook | |
| Parkview | |
| 0 / Not Applicable | |
| None | |
| Lake Michigan | |
| Public Sewer | |
| 10063019 | |
| 07362110030000 |
Nearby Schools
| NAME: | DISTRICT: | DISTANCE: | |
|---|---|---|---|
|
Grade School
Adolph Link Elementary School |
54 | — | |
|
Middle School
Margaret Mead Junior High School |
54 | Not in DB | |
|
High School
J B Conant High School |
211 | Not in DB | |
Property History
| DATE: | EVENT: | PRICE: | SOURCE: |
|---|---|---|---|
| 29 Jun, 2009 | Sold | $330,000 | MRED MLS |
| 22 May, 2009 | Under contract | $349,900 | MRED MLS |
| 15 Apr, 2009 | Listed for sale | $349,900 | MRED MLS |
| 27 Sep, 2018 | Sold | $391,000 | MRED MLS |
| 29 Aug, 2018 | Under contract | $398,900 | MRED MLS |
| 25 Aug, 2018 | Listed for sale | $398,900 | MRED MLS |
Room Specifics
Total Bedrooms: 4
Bedrooms Above Ground: 4
Bedrooms Below Ground: 0
Dimensions: —
Floor Type: Carpet
Dimensions: —
Floor Type: Carpet
Dimensions: —
Floor Type: Carpet
Full Bathrooms: 3
Bathroom Amenities: —
Bathroom in Basement: 0
Rooms: Eating Area
Basement Description: Finished
Other Specifics
| 2 | |
| Concrete Perimeter | |
| Concrete | |
| Patio | |
| Cul-De-Sac | |
| 65 X 100 X 73 X 125 | |
| — | |
| Full | |
| Hardwood Floors, First Floor Laundry | |
| Range, Microwave, Dishwasher, Refrigerator, Washer, Dryer, Disposal, Stainless Steel Appliance(s) | |
| Not in DB | |
| Sidewalks, Street Lights, Street Paved | |
| — | |
| — | |
| — |
Tax History
| Year | Property Taxes |
|---|---|
| 2009 | $5,969 |
| 2018 | $9,206 |
Contact Agent
Nearby Similar Homes
Nearby Sold Comparables
Contact Agent
Listing Provided By
@properties






