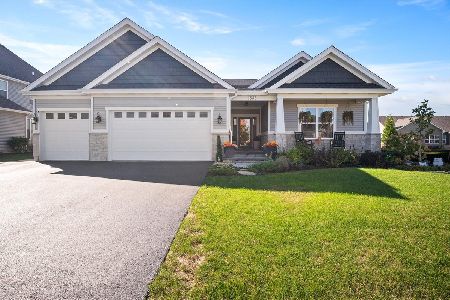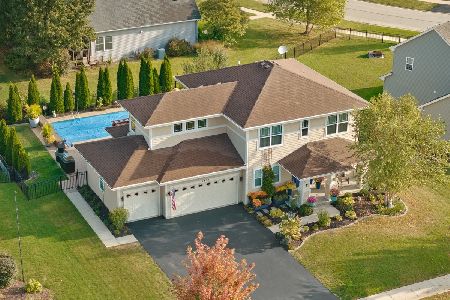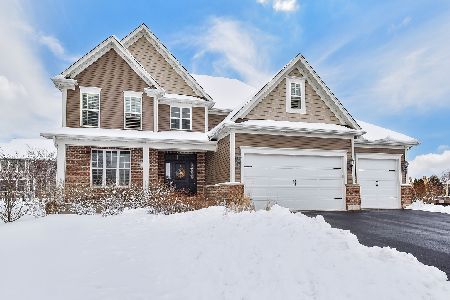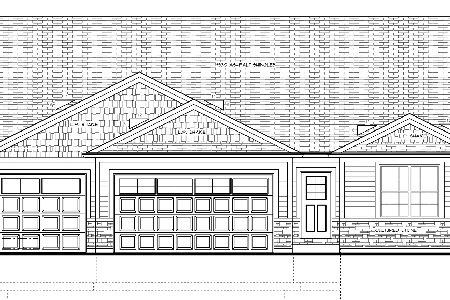1281 Souders Avenue, Elburn, Illinois 60119
$417,500
|
Sold
|
|
| Status: | Closed |
| Sqft: | 3,302 |
| Cost/Sqft: | $129 |
| Beds: | 4 |
| Baths: | 3 |
| Year Built: | 2013 |
| Property Taxes: | $12,712 |
| Days On Market: | 2994 |
| Lot Size: | 0,00 |
Description
Your home search ends here! Better than buying new, this stunning two story home has it all. 4 Bed, 2 1/2 Bath Over 3,300SF. Situated on a meticulously landscaped corner homesite with an attached three car garage and fenced yard. You're immediately greeted with a full covered front porch, step inside to the two story foyer which opens to the formal dining room and office space. Next you will fall in love with the grand two story family room with soaring ceilings, stone wood burning fireplace and built in cabinetry. The kitchen is fit for any chef with luxurious built in fridge/freezer, oversized island, granite tops, SS appliances, walk-in pantry and tile backsplash. Also on the 1st floor is a huge laundry room and built in cubbies. On the second level are three generously sized secondary bedrooms and a huge master suite. Master has two walk in closets, private bath, soaking tub and shower with body sprayers. Oak Staircase, 2x6 custom built and SO much more! A must see!
Property Specifics
| Single Family | |
| — | |
| Traditional | |
| 2013 | |
| Partial | |
| CUSTOM | |
| No | |
| — |
| Kane | |
| Blackberry Creek | |
| 245 / Annual | |
| Other | |
| Public | |
| Public Sewer | |
| 09806178 | |
| 1109324001 |
Nearby Schools
| NAME: | DISTRICT: | DISTANCE: | |
|---|---|---|---|
|
Grade School
Blackberry Creek Elementary Scho |
302 | — | |
|
Middle School
Harter Middle School |
302 | Not in DB | |
|
High School
Kaneland Senior High School |
302 | Not in DB | |
Property History
| DATE: | EVENT: | PRICE: | SOURCE: |
|---|---|---|---|
| 2 Apr, 2018 | Sold | $417,500 | MRED MLS |
| 21 Jan, 2018 | Under contract | $424,990 | MRED MLS |
| — | Last price change | $429,990 | MRED MLS |
| 23 Nov, 2017 | Listed for sale | $429,990 | MRED MLS |
Room Specifics
Total Bedrooms: 4
Bedrooms Above Ground: 4
Bedrooms Below Ground: 0
Dimensions: —
Floor Type: Carpet
Dimensions: —
Floor Type: Carpet
Dimensions: —
Floor Type: Carpet
Full Bathrooms: 3
Bathroom Amenities: Separate Shower,Full Body Spray Shower,Soaking Tub
Bathroom in Basement: 0
Rooms: Office,Balcony/Porch/Lanai
Basement Description: Unfinished
Other Specifics
| 3 | |
| Concrete Perimeter | |
| Asphalt | |
| Patio, Porch | |
| Corner Lot,Fenced Yard,Landscaped | |
| 96X120 | |
| — | |
| Full | |
| Vaulted/Cathedral Ceilings, Hardwood Floors, First Floor Laundry | |
| Range, Microwave, Dishwasher, High End Refrigerator, Freezer, Disposal, Stainless Steel Appliance(s), Built-In Oven, Range Hood | |
| Not in DB | |
| Sidewalks, Street Lights, Street Paved | |
| — | |
| — | |
| Wood Burning |
Tax History
| Year | Property Taxes |
|---|---|
| 2018 | $12,712 |
Contact Agent
Nearby Similar Homes
Nearby Sold Comparables
Contact Agent
Listing Provided By
New Home Star of Chicago LLC







