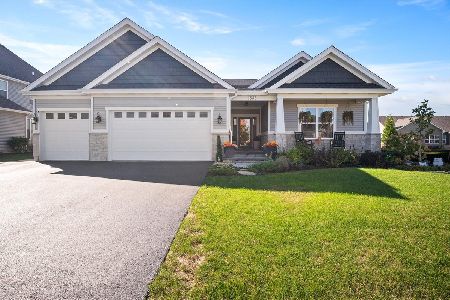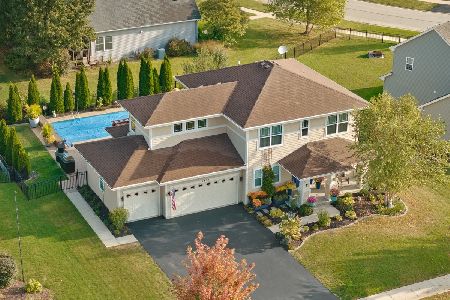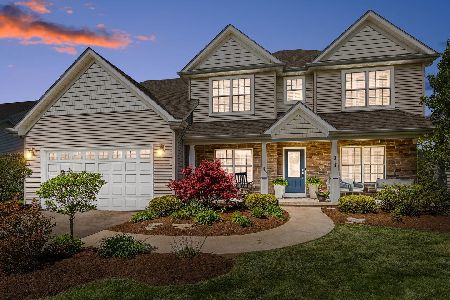1284 Beed Avenue, Elburn, Illinois 60119
$440,000
|
Sold
|
|
| Status: | Closed |
| Sqft: | 3,371 |
| Cost/Sqft: | $131 |
| Beds: | 4 |
| Baths: | 3 |
| Year Built: | 2015 |
| Property Taxes: | $12,826 |
| Days On Market: | 1832 |
| Lot Size: | 0,21 |
Description
Welcome home! You won't want to miss your chance to own this better-than-new, custom built home boasting quality craftsmanship and upgrades throughout! Upon entering enjoy a main floor featuring a bright, airy entry with 9' ceilings; formal dining room; Butler's pantry; and additional oversized pantry with sliding doors. The stunning gourmet kitchen hosts a full complement of luxury finishes, including Brakur cabinetry; shimmering stainless steel appliances; granite countertops; stone backsplash; large island with additional cabinetry; and spacious dine-in area opening to the family room and overlooking the perfectly manicured backyard. The family room offers gorgeous coffered ceilings and gas fireplace - creating a perfectly warm and welcoming atmosphere. The main floor comes complete with an ideally situated home office or playroom; large mud/laundry room located off the 3-car garage; plantation shutter window treatments; and unique light fixtures throughout. Upstairs, revel in an extra spacious hallway leading to the master suite, three additional bedrooms, and hall bath. The wonderfully spacious master suite is the definition of luxury offering tray ceilings, large walk-in closet, and private bath with a spacious standing shower, soaking tub, and dual sink vanity. This home comes complete with an unfinished, deep pour basement perfect for additional storage or customizing to suit your needs; gorgeous paver patio; and fire pit! Ideally located within 10 minutes to the highway and 15 minutes lots of shopping and dining! Enjoy the luxury of living in a peaceful community across the street from the Hughes Creek Golf Course, surrounded by beautiful parks and forest preserves. See video walkthrough for more information!
Property Specifics
| Single Family | |
| — | |
| — | |
| 2015 | |
| Full | |
| THE ISABELLE II | |
| No | |
| 0.21 |
| Kane | |
| Blackberry Creek | |
| 250 / Annual | |
| None | |
| Public | |
| Public Sewer | |
| 10975573 | |
| 1109324009 |
Nearby Schools
| NAME: | DISTRICT: | DISTANCE: | |
|---|---|---|---|
|
Grade School
Blackberry Creek Elementary Scho |
302 | — | |
|
Middle School
Harter Middle School |
302 | Not in DB | |
|
High School
Kaneland High School |
302 | Not in DB | |
Property History
| DATE: | EVENT: | PRICE: | SOURCE: |
|---|---|---|---|
| 4 Mar, 2016 | Sold | $394,500 | MRED MLS |
| 17 Jan, 2016 | Under contract | $399,500 | MRED MLS |
| 9 Nov, 2015 | Listed for sale | $399,500 | MRED MLS |
| 15 Mar, 2021 | Sold | $440,000 | MRED MLS |
| 31 Jan, 2021 | Under contract | $440,000 | MRED MLS |
| 28 Jan, 2021 | Listed for sale | $440,000 | MRED MLS |
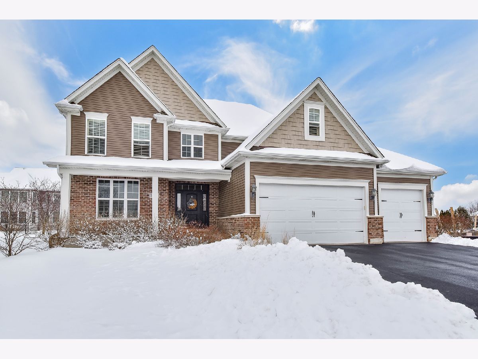
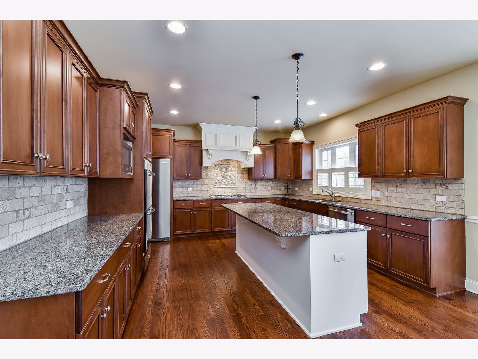
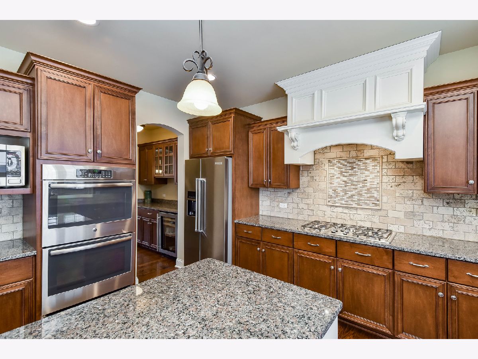
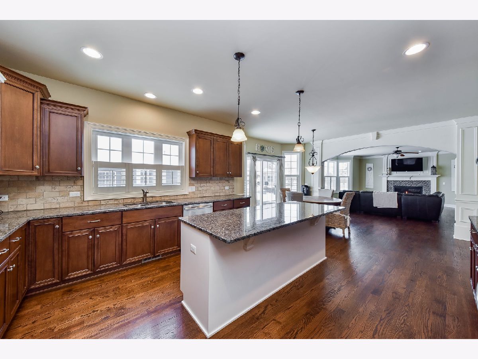
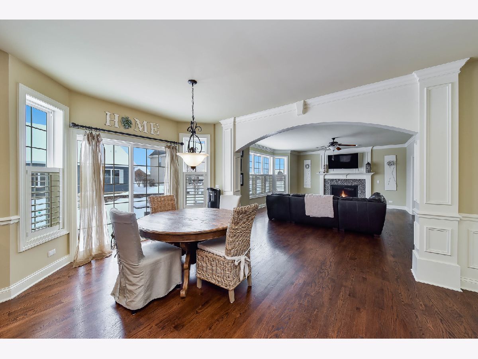
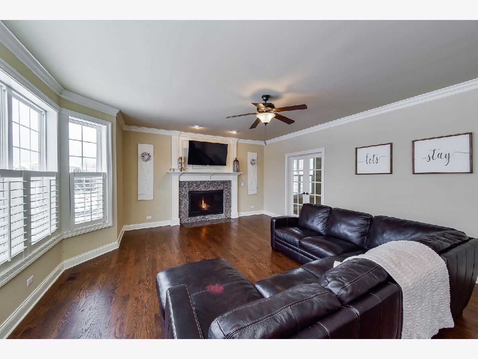
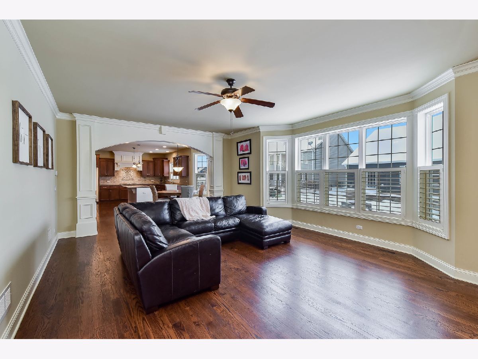
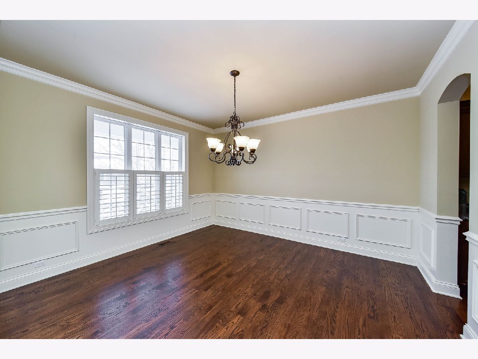
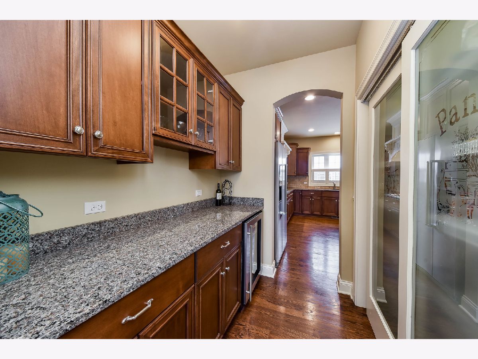
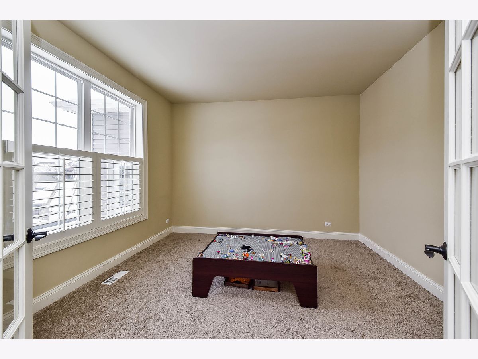
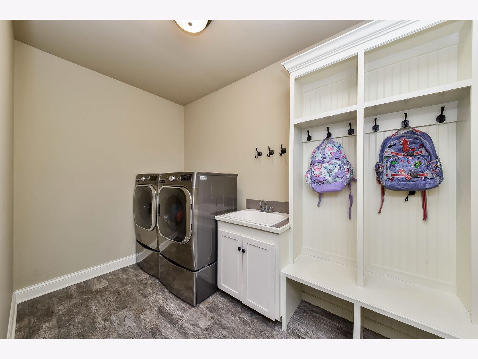
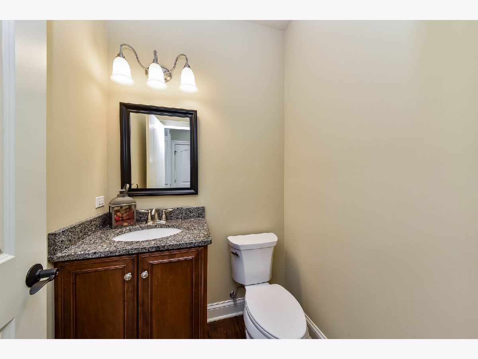
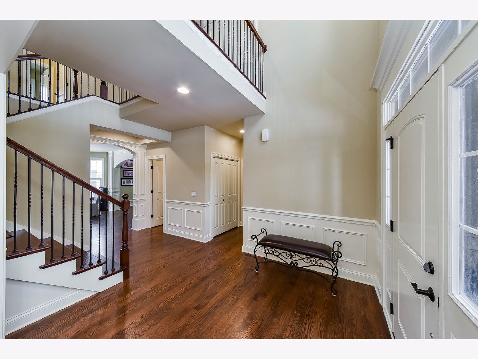
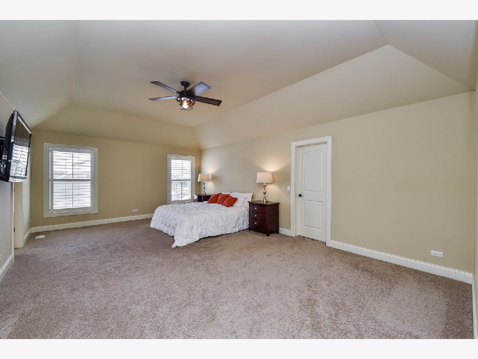
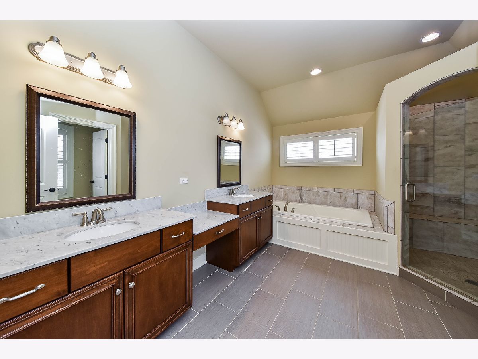
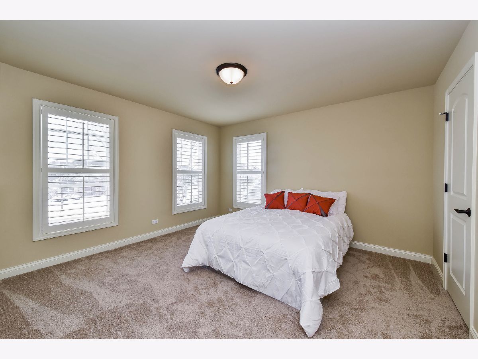
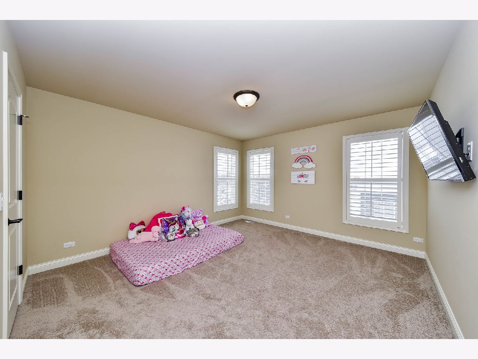
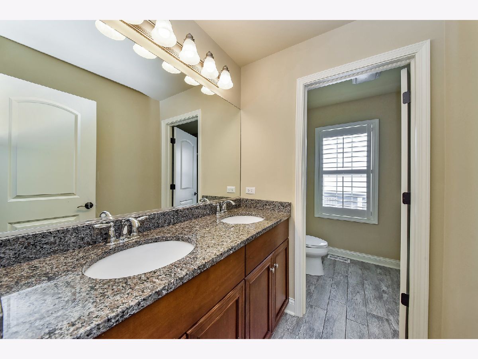
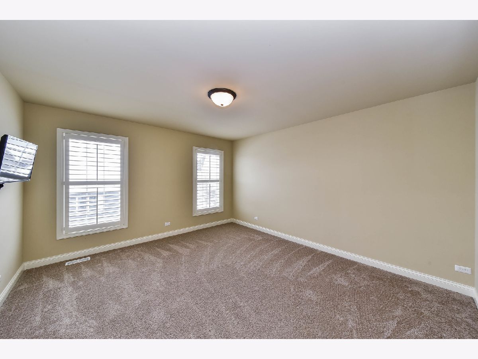
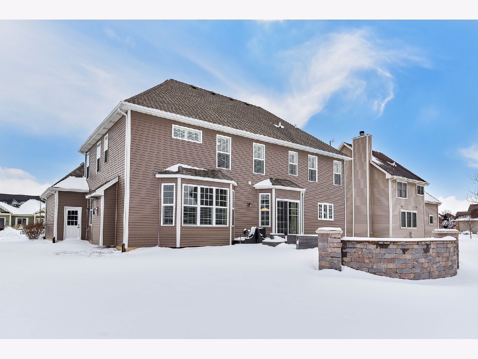
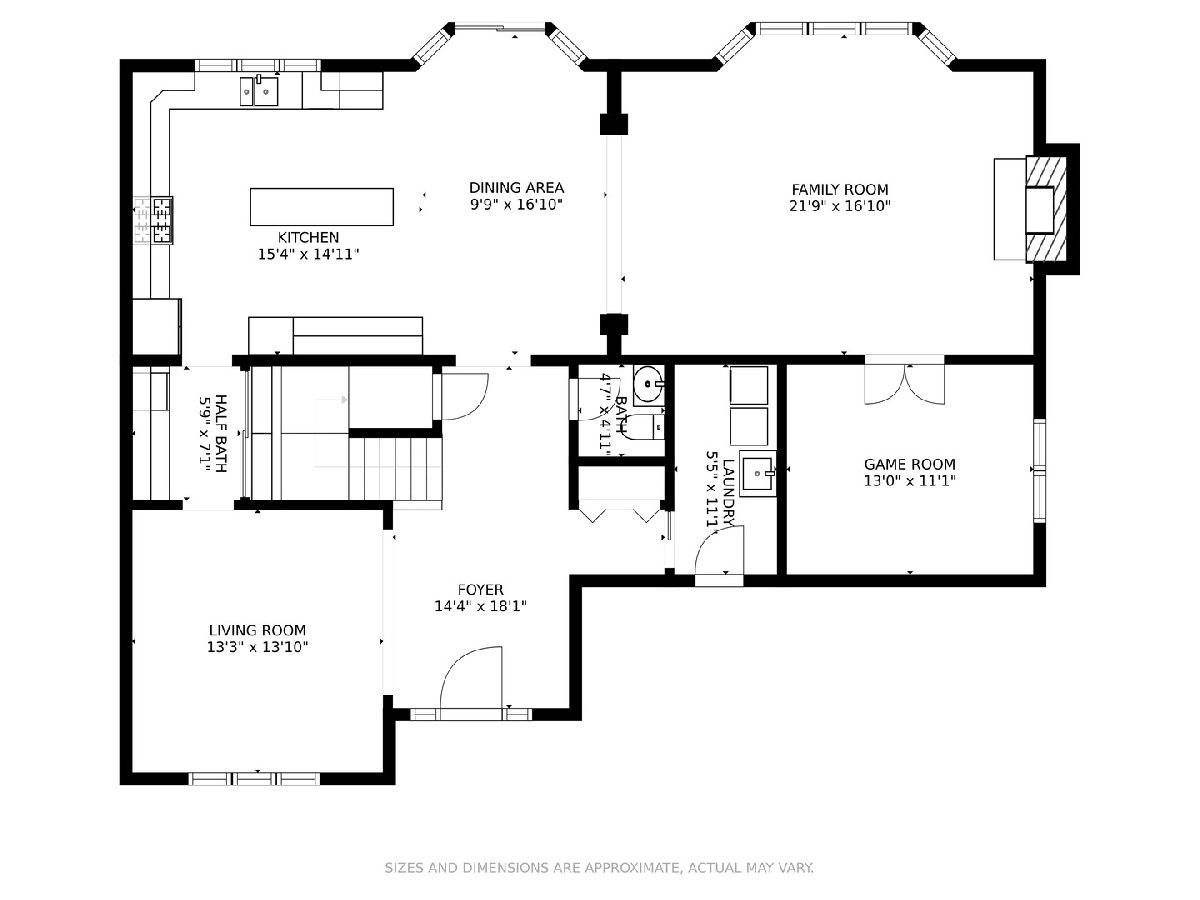
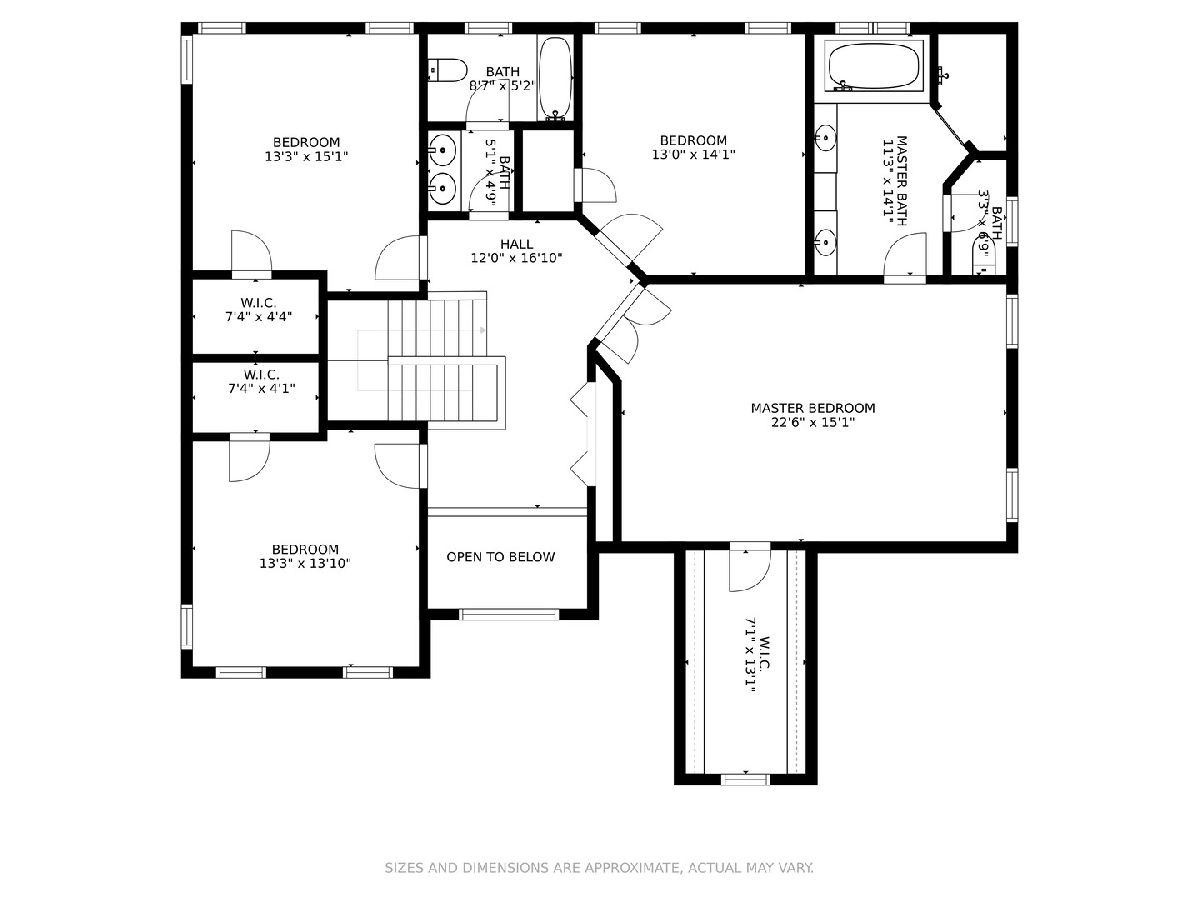
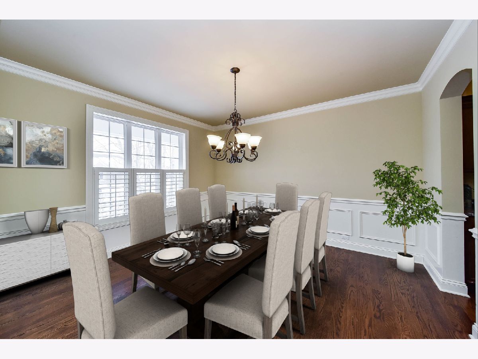
Room Specifics
Total Bedrooms: 4
Bedrooms Above Ground: 4
Bedrooms Below Ground: 0
Dimensions: —
Floor Type: Carpet
Dimensions: —
Floor Type: Carpet
Dimensions: —
Floor Type: Carpet
Full Bathrooms: 3
Bathroom Amenities: Separate Shower,Double Sink,Soaking Tub
Bathroom in Basement: 0
Rooms: Office,Foyer,Mud Room
Basement Description: Unfinished
Other Specifics
| 3 | |
| Concrete Perimeter | |
| Asphalt | |
| Brick Paver Patio, Fire Pit | |
| — | |
| 75X120 | |
| — | |
| Full | |
| Hardwood Floors, First Floor Laundry, Walk-In Closet(s), Ceiling - 9 Foot, Ceilings - 9 Foot, Coffered Ceiling(s), Open Floorplan, Granite Counters, Separate Dining Room | |
| Range, Microwave, Dishwasher, Disposal, Stainless Steel Appliance(s) | |
| Not in DB | |
| Park, Curbs, Sidewalks, Street Lights, Street Paved | |
| — | |
| — | |
| Gas Log, Gas Starter |
Tax History
| Year | Property Taxes |
|---|---|
| 2016 | $1,243 |
| 2021 | $12,826 |
Contact Agent
Nearby Similar Homes
Nearby Sold Comparables
Contact Agent
Listing Provided By
@properties

