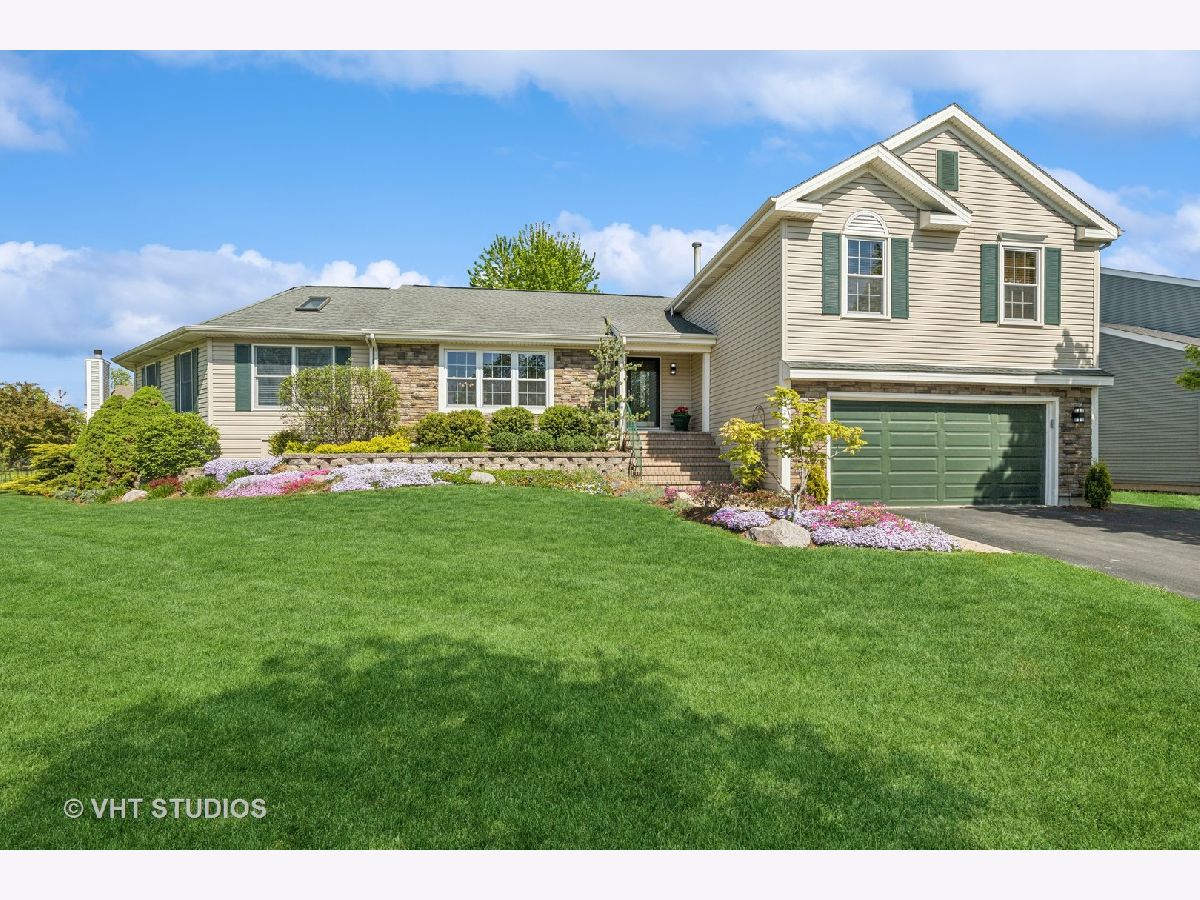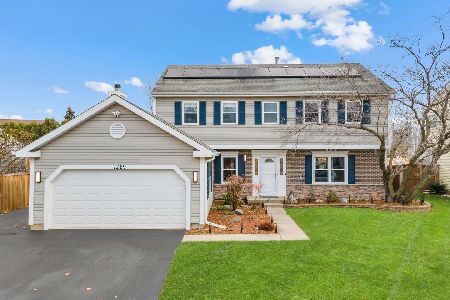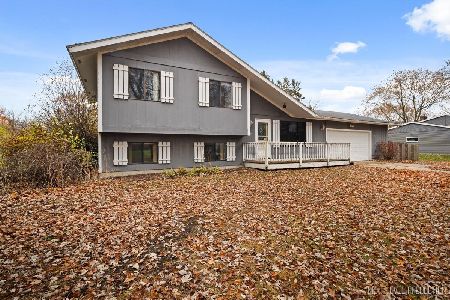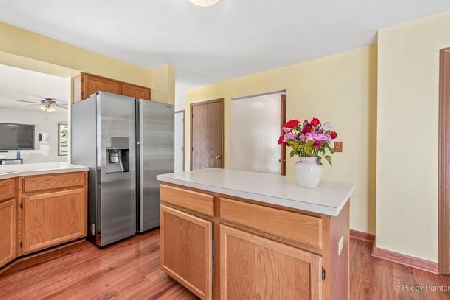1281 Westport Ridge, Crystal Lake, Illinois 60014
$460,000
|
Sold
|
|
| Status: | Closed |
| Sqft: | 2,605 |
| Cost/Sqft: | $177 |
| Beds: | 5 |
| Baths: | 5 |
| Year Built: | 1991 |
| Property Taxes: | $10,596 |
| Days On Market: | 211 |
| Lot Size: | 0,22 |
Description
The perfect home with a second primary bedroom suite (or home office / in-law suite) with its own private entrance and deck! And...get ready for summertime fun with the above ground pool and beautiful deck surround. This TOTALLY updated home offers 4 bedrooms PLUS a 5th bedroom in the secondary master suite. You'll love the chef's kitchen with gorgeous cabinetry, double oven, brand new refrigerator, all GE Profile appliances, and under the cabinet/above cabinet lighting. The home has recently refinished hardwood flooring, fresh paint, updated lighting, an abundance of recessed lighting, as well as a large shed and a gas line for grilling. The gas fireplace creates a cozy hang out space in the large lower level family room. The finished basement has a recreation room with an awesome glass block bar, a full bathroom, and a hot tub room! There is an automatic generator that powers 'all of the necessities' in the event of a power outage. A new roof and skylights are being installed this month, and other recent updates include: new carpeting; fresh interior paint; new pool liner and pump; furnaces '18/'19; A/C's '04/'21; garage door opener '17. This wonderful home is an easy walk to CLSHS, and right across the street from Sam Johns park which includes a playground, basketball court, bike path and open play areas. Enjoy the close proximity to Randall Road and all the conveniences, as well as all that Crystal Lake has to offer, including 3 Oaks Recreation Area, The Quarry Cable Park, Veteran Acres Park, Main Beach, 2 Metra train stations, an award-winning public library, and so much more! Top-rated schools too! Be sure to explore the 3D Tour online! And then get to this GEM today!
Property Specifics
| Single Family | |
| — | |
| — | |
| 1991 | |
| — | |
| MODIFIED GROVE | |
| No | |
| 0.22 |
| — | |
| Bentwood Estates | |
| — / Not Applicable | |
| — | |
| — | |
| — | |
| 12358325 | |
| 1918253001 |
Property History
| DATE: | EVENT: | PRICE: | SOURCE: |
|---|---|---|---|
| 2 Jul, 2025 | Sold | $460,000 | MRED MLS |
| 25 May, 2025 | Under contract | $460,000 | MRED MLS |
| 15 May, 2025 | Listed for sale | $460,000 | MRED MLS |























































Room Specifics
Total Bedrooms: 5
Bedrooms Above Ground: 5
Bedrooms Below Ground: 0
Dimensions: —
Floor Type: —
Dimensions: —
Floor Type: —
Dimensions: —
Floor Type: —
Dimensions: —
Floor Type: —
Full Bathrooms: 5
Bathroom Amenities: —
Bathroom in Basement: 1
Rooms: —
Basement Description: —
Other Specifics
| 2 | |
| — | |
| — | |
| — | |
| — | |
| 138X25X130X111 | |
| — | |
| — | |
| — | |
| — | |
| Not in DB | |
| — | |
| — | |
| — | |
| — |
Tax History
| Year | Property Taxes |
|---|---|
| 2025 | $10,596 |
Contact Agent
Nearby Similar Homes
Nearby Sold Comparables
Contact Agent
Listing Provided By
Baird & Warner








