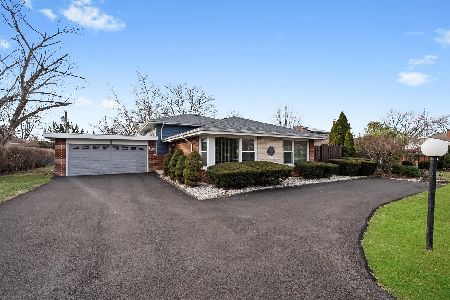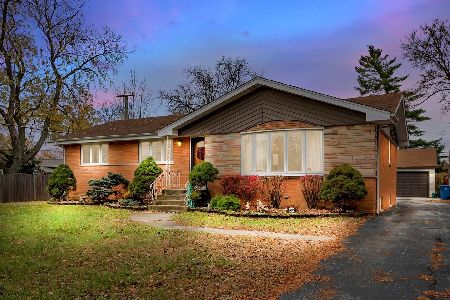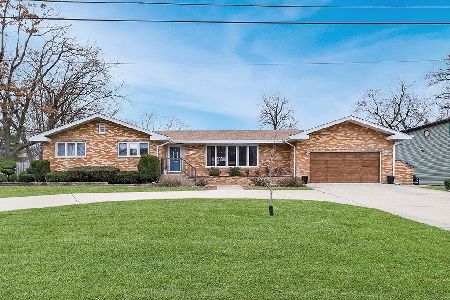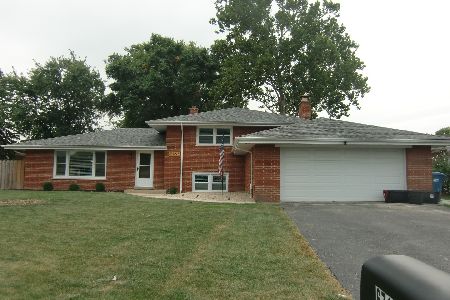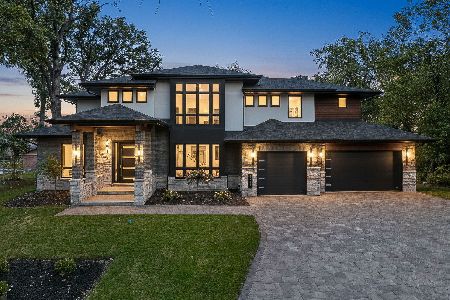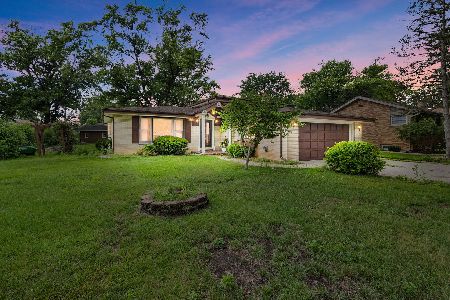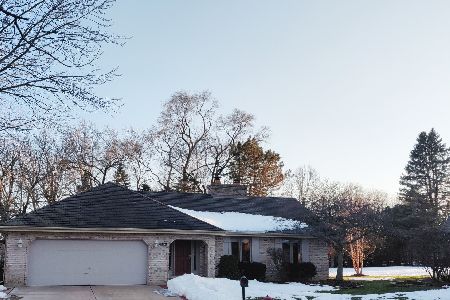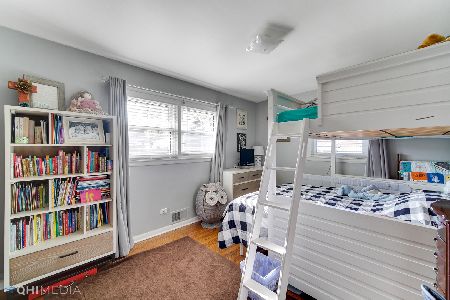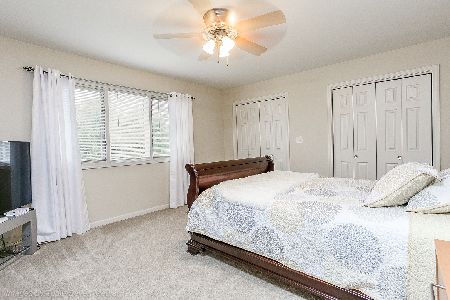12811 Cedar Lane, Palos Heights, Illinois 60463
$455,000
|
Sold
|
|
| Status: | Closed |
| Sqft: | 2,500 |
| Cost/Sqft: | $176 |
| Beds: | 4 |
| Baths: | 3 |
| Year Built: | 1969 |
| Property Taxes: | $8,872 |
| Days On Market: | 1747 |
| Lot Size: | 0,25 |
Description
Gorgeous, oversized split level with 4 bedrooms, 2.5 baths and finished sub-basement in Palos Pines subdivision. Walking distances to Crawford Park and bike path. Kitchen includes maple cabinets, granite countertops, stainless steel appliances, island with breakfast bar area and extended eating area with wall of windows. Hardwood floors throughout the main level. Updated Bathrooms. Large master bedroom with full bath and double closets. All bedrooms are very spacious with double closets that are extra deep. Tons of closet/storage space. Big laundry room/mud room. Fenced in backyard. Award winning District 118 schools. Schedule your showing today!
Property Specifics
| Single Family | |
| — | |
| Quad Level | |
| 1969 | |
| Full | |
| OVERSIZED SPLIT LEVEL WITH | |
| No | |
| 0.25 |
| Cook | |
| Palos Pines | |
| 0 / Not Applicable | |
| None | |
| Lake Michigan | |
| Public Sewer | |
| 11039002 | |
| 23361100300000 |
Nearby Schools
| NAME: | DISTRICT: | DISTANCE: | |
|---|---|---|---|
|
Grade School
Palos East Elementary School |
118 | — | |
|
Middle School
Palos South Middle School |
118 | Not in DB | |
|
High School
Amos Alonzo Stagg High School |
230 | Not in DB | |
Property History
| DATE: | EVENT: | PRICE: | SOURCE: |
|---|---|---|---|
| 25 Nov, 2015 | Sold | $325,000 | MRED MLS |
| 15 Oct, 2015 | Under contract | $345,000 | MRED MLS |
| 21 Sep, 2015 | Listed for sale | $345,000 | MRED MLS |
| 7 Jun, 2021 | Sold | $455,000 | MRED MLS |
| 11 Apr, 2021 | Under contract | $439,000 | MRED MLS |
| 7 Apr, 2021 | Listed for sale | $439,000 | MRED MLS |
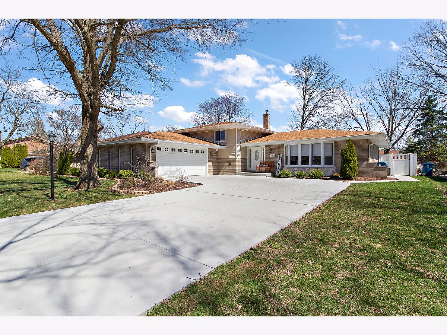
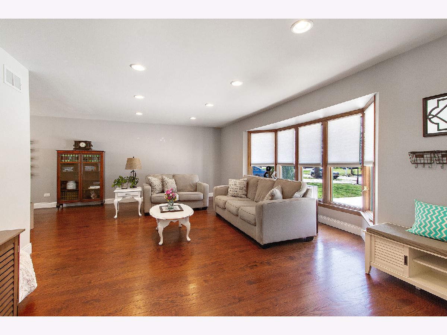
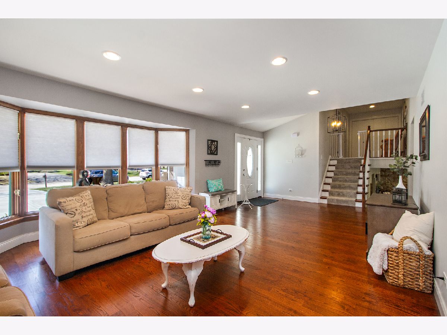
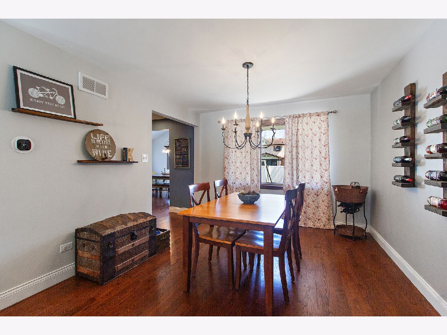
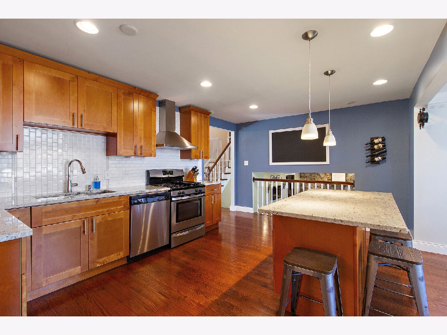
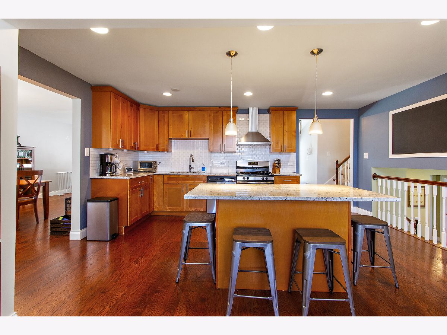
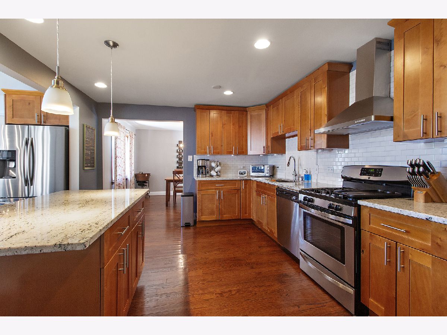
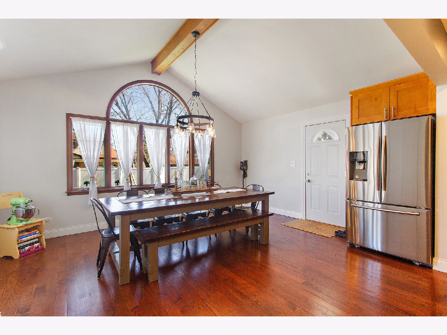
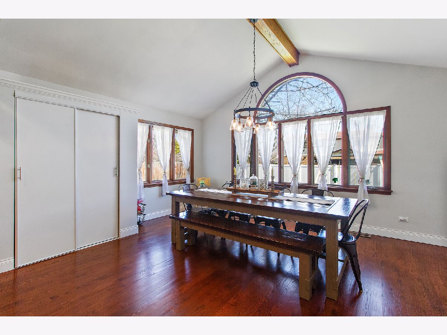
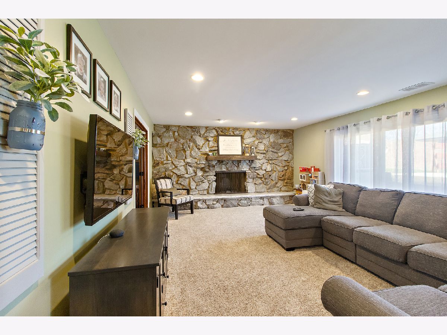
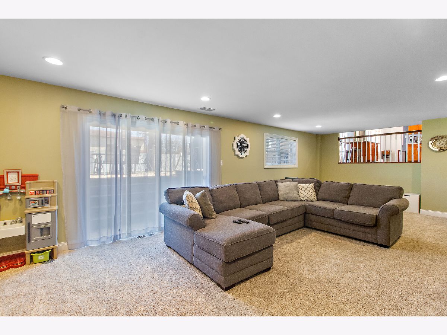
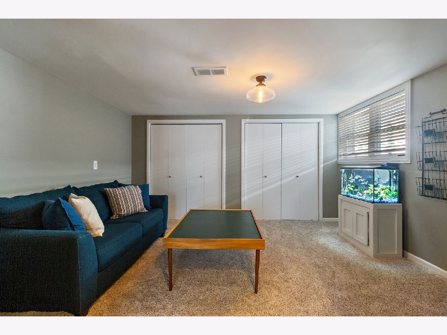
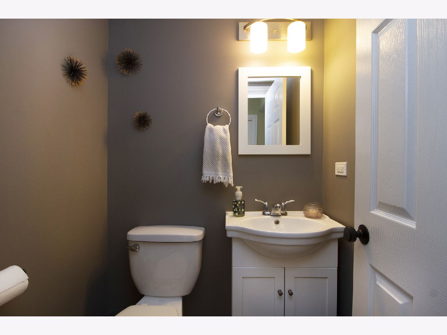
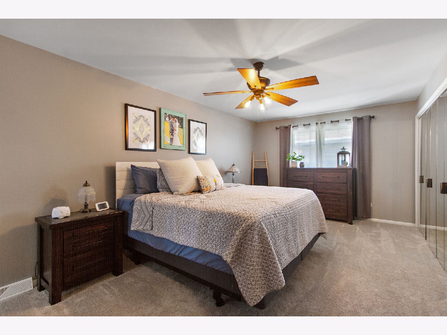
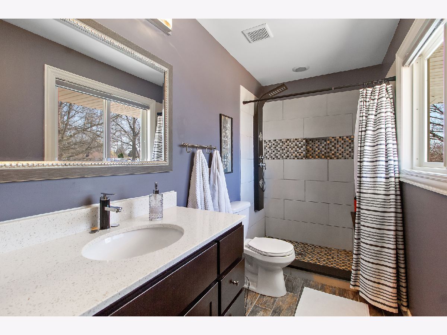
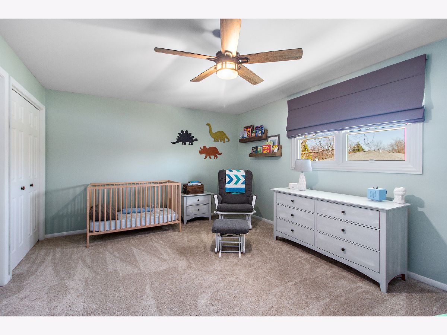
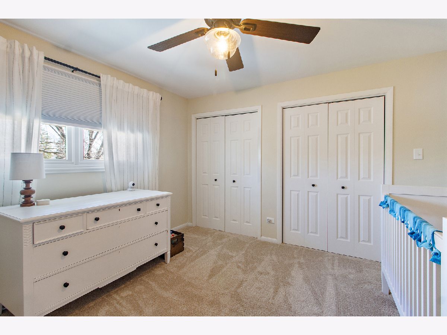
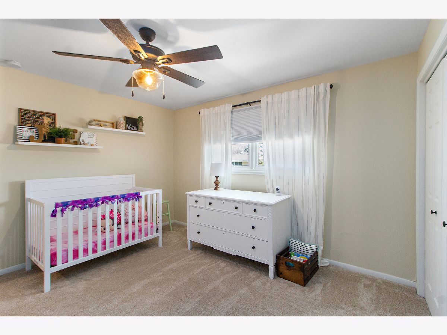
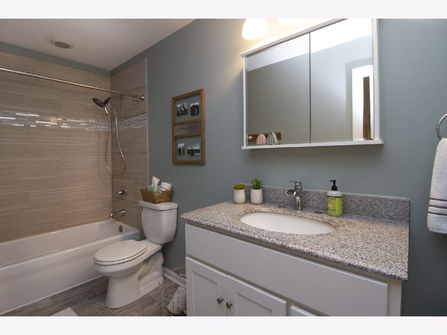
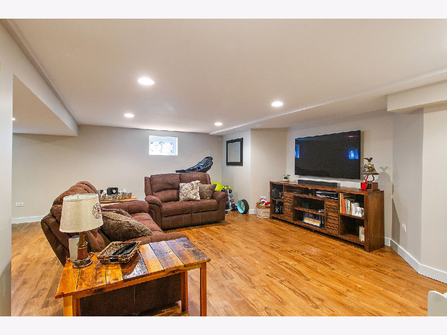
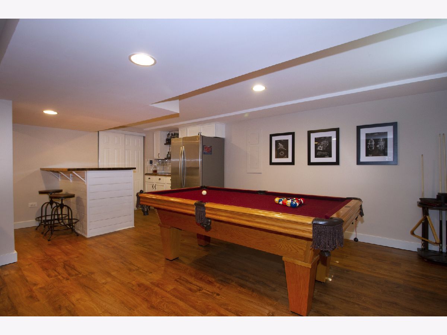
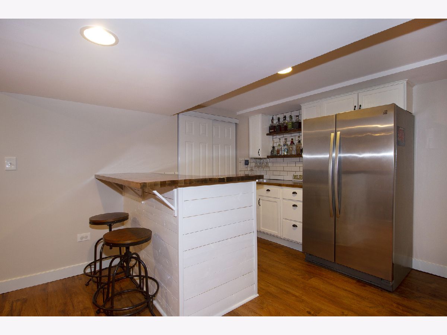
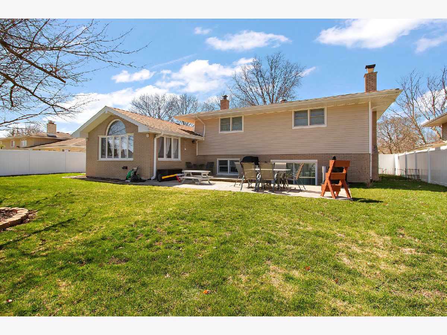
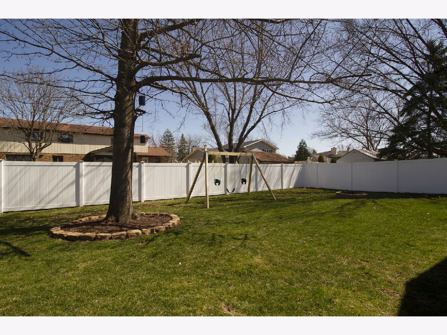
Room Specifics
Total Bedrooms: 4
Bedrooms Above Ground: 4
Bedrooms Below Ground: 0
Dimensions: —
Floor Type: Carpet
Dimensions: —
Floor Type: Carpet
Dimensions: —
Floor Type: Carpet
Full Bathrooms: 3
Bathroom Amenities: Full Body Spray Shower
Bathroom in Basement: 0
Rooms: Breakfast Room,Recreation Room,Storage
Basement Description: Finished,Sub-Basement
Other Specifics
| 2 | |
| Concrete Perimeter | |
| Concrete | |
| Deck, Patio, Storms/Screens | |
| Landscaped | |
| 81X137 | |
| Pull Down Stair | |
| Full | |
| Vaulted/Cathedral Ceilings, Skylight(s), Hardwood Floors | |
| Range, Microwave, Dishwasher, Refrigerator, Bar Fridge, Washer, Dryer, Stainless Steel Appliance(s), Wine Refrigerator | |
| Not in DB | |
| Park, Street Lights, Street Paved | |
| — | |
| — | |
| Wood Burning |
Tax History
| Year | Property Taxes |
|---|---|
| 2015 | $3,928 |
| 2021 | $8,872 |
Contact Agent
Nearby Similar Homes
Contact Agent
Listing Provided By
Village Realty, Inc.

