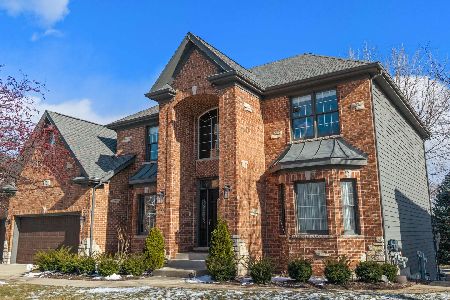12814 Shenandoah Trail, Plainfield, Illinois 60585
$400,000
|
Sold
|
|
| Status: | Closed |
| Sqft: | 3,625 |
| Cost/Sqft: | $113 |
| Beds: | 4 |
| Baths: | 3 |
| Year Built: | 2005 |
| Property Taxes: | $10,698 |
| Days On Market: | 4644 |
| Lot Size: | 0,00 |
Description
Custom home in desirable north Plainfield. Open floor plan is loaded w/tons of millwork & detail. Gourmet kitchen boasts maple staggered cabinets, island, double oven/cooktop & walk-in pantry. 11' ceiling in family room w/double tray. Master suite w/walk in closet & lux bath w/separate whirlpool/shower. Generous sized bedrooms. Full finished basement w/giant rec area. 1st floor den & laundry. Pond view, walk to park.
Property Specifics
| Single Family | |
| — | |
| Traditional | |
| 2005 | |
| Full | |
| CUSTOM | |
| No | |
| — |
| Will | |
| Shenandoah | |
| 265 / Annual | |
| None | |
| Lake Michigan | |
| Public Sewer | |
| 08368456 | |
| 0701312060250000 |
Nearby Schools
| NAME: | DISTRICT: | DISTANCE: | |
|---|---|---|---|
|
Grade School
Eagle Pointe Elementary School |
202 | — | |
|
Middle School
Heritage Grove Middle School |
202 | Not in DB | |
|
High School
Plainfield North High School |
202 | Not in DB | |
Property History
| DATE: | EVENT: | PRICE: | SOURCE: |
|---|---|---|---|
| 8 Aug, 2007 | Sold | $435,500 | MRED MLS |
| 12 Jul, 2007 | Under contract | $449,900 | MRED MLS |
| 12 Jul, 2007 | Listed for sale | $449,900 | MRED MLS |
| 25 Oct, 2013 | Sold | $400,000 | MRED MLS |
| 15 Sep, 2013 | Under contract | $408,000 | MRED MLS |
| — | Last price change | $425,000 | MRED MLS |
| 13 Jun, 2013 | Listed for sale | $439,900 | MRED MLS |
Room Specifics
Total Bedrooms: 4
Bedrooms Above Ground: 4
Bedrooms Below Ground: 0
Dimensions: —
Floor Type: Carpet
Dimensions: —
Floor Type: Carpet
Dimensions: —
Floor Type: Carpet
Full Bathrooms: 3
Bathroom Amenities: Whirlpool,Separate Shower,Double Sink
Bathroom in Basement: 0
Rooms: Den,Eating Area,Foyer,Great Room,Mud Room,Recreation Room
Basement Description: Finished
Other Specifics
| 3 | |
| Concrete Perimeter | |
| Asphalt | |
| Patio, Storms/Screens | |
| Landscaped,Water View | |
| 92X121X79X121 | |
| Full,Unfinished | |
| Full | |
| Vaulted/Cathedral Ceilings, Hardwood Floors, First Floor Laundry | |
| Double Oven, Microwave, Dishwasher, Refrigerator, Disposal | |
| Not in DB | |
| Tennis Courts, Sidewalks, Street Lights, Street Paved | |
| — | |
| — | |
| Wood Burning, Gas Starter |
Tax History
| Year | Property Taxes |
|---|---|
| 2007 | $9,766 |
| 2013 | $10,698 |
Contact Agent
Nearby Similar Homes
Nearby Sold Comparables
Contact Agent
Listing Provided By
Baird & Warner









