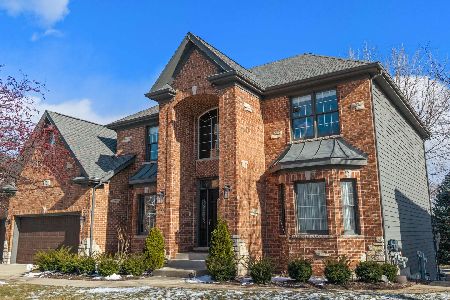12818 Shenandoah Trail, Plainfield, Illinois 60585
$375,000
|
Sold
|
|
| Status: | Closed |
| Sqft: | 3,000 |
| Cost/Sqft: | $127 |
| Beds: | 4 |
| Baths: | 3 |
| Year Built: | 2004 |
| Property Taxes: | $10,660 |
| Days On Market: | 3811 |
| Lot Size: | 0,25 |
Description
*** SPECTACULAR CUSTOM BUILT HOME IN POPULAR SHENANDOAH SUBDIVISION WITH 3 CAR TANDEM GARAGE!! *** This home has a tremendous amount of detail. Open and flowing floor plan. Walk into the grand two story foyer greeting you with beautiful Frank Lloyd Wright Prairie Style doors, trim and millwork! Rich kitchen with custom cabinets, granite countertops, center island with breakfast bar overhang, large pantry and stainless appliances! New dishwasher (2015)! New Washer (2015)! Oversized family room with beautiful brick fireplace and new carpeting! Huge master suite with giant walk in closet, spa like tub and separate shower! 1st floor office! 1st floor laundry! Lush landscaping and yard overlooking conservation area! Custom Unilock double brick patio! Security System! Sprinkler System! 3 Car Tandem Garage! BRING YOUR FUSSIEST BUYER! WELCOME HOME!
Property Specifics
| Single Family | |
| — | |
| Traditional | |
| 2004 | |
| Full | |
| BROOKSIDE | |
| No | |
| 0.25 |
| Will | |
| Shenandoah | |
| 260 / Annual | |
| None | |
| Public | |
| Public Sewer | |
| 09047380 | |
| 0701312060260000 |
Nearby Schools
| NAME: | DISTRICT: | DISTANCE: | |
|---|---|---|---|
|
Grade School
Eagle Pointe Elementary School |
202 | — | |
|
Middle School
Heritage Grove Middle School |
202 | Not in DB | |
|
High School
Plainfield North High School |
202 | Not in DB | |
Property History
| DATE: | EVENT: | PRICE: | SOURCE: |
|---|---|---|---|
| 22 Jan, 2016 | Sold | $375,000 | MRED MLS |
| 7 Dec, 2015 | Under contract | $379,900 | MRED MLS |
| 24 Sep, 2015 | Listed for sale | $379,900 | MRED MLS |
Room Specifics
Total Bedrooms: 4
Bedrooms Above Ground: 4
Bedrooms Below Ground: 0
Dimensions: —
Floor Type: Carpet
Dimensions: —
Floor Type: Carpet
Dimensions: —
Floor Type: Carpet
Full Bathrooms: 3
Bathroom Amenities: Whirlpool,Separate Shower,Double Sink
Bathroom in Basement: 0
Rooms: Eating Area,Foyer,Office
Basement Description: Unfinished
Other Specifics
| 3 | |
| Concrete Perimeter | |
| Concrete | |
| Brick Paver Patio, Outdoor Fireplace | |
| Water View | |
| 96X125X71X125 | |
| — | |
| Full | |
| Vaulted/Cathedral Ceilings, Hardwood Floors, First Floor Laundry | |
| Range, Microwave, Dishwasher, Refrigerator, Washer, Dryer, Disposal | |
| Not in DB | |
| Sidewalks, Street Lights, Street Paved | |
| — | |
| — | |
| Attached Fireplace Doors/Screen, Gas Starter |
Tax History
| Year | Property Taxes |
|---|---|
| 2016 | $10,660 |
Contact Agent
Nearby Similar Homes
Nearby Sold Comparables
Contact Agent
Listing Provided By
RE/MAX of Naperville









