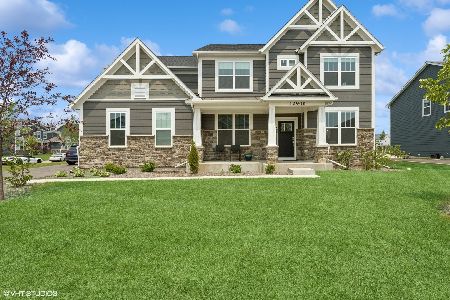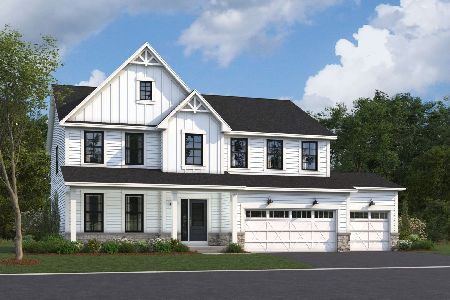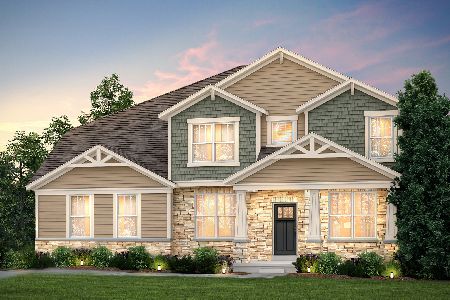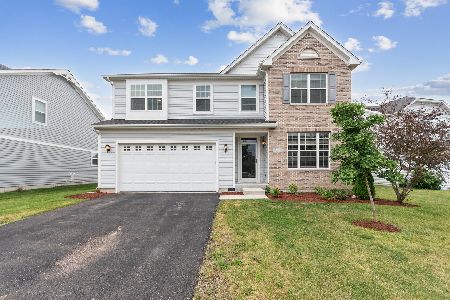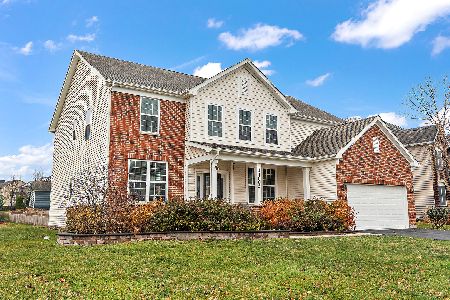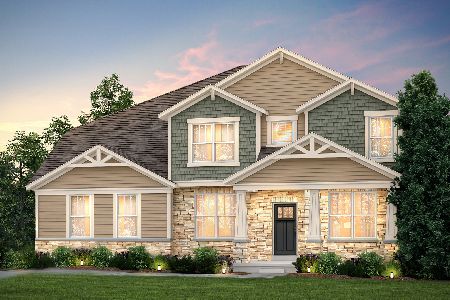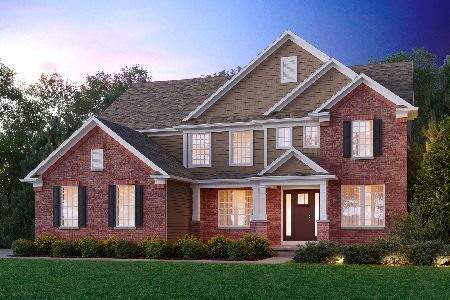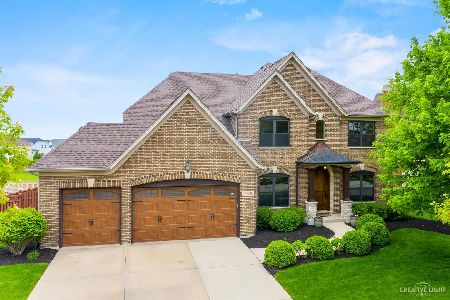12817 Ridge Wood Lane, Plainfield, Illinois 60585
$515,000
|
Sold
|
|
| Status: | Closed |
| Sqft: | 3,431 |
| Cost/Sqft: | $154 |
| Beds: | 4 |
| Baths: | 4 |
| Year Built: | 2012 |
| Property Taxes: | $13,847 |
| Days On Market: | 2800 |
| Lot Size: | 0,37 |
Description
LUXURIOUS living in Grande Park w/ HIGHLY ACCLAIMED 308 schools. ENORMOUS home on a 1/3 acre, CUL-DE-SAC lot backs to open space & park. HIGH END features include: CUSTOM arched front door, WAINSCOTING, CUSTOM MILLWORK, RECLAIMED BARN WOOD walls, & GYMNASIUM FINISHED hardwood floors. Impeccable SMART HOME offers: VIVANT Security, NEST Thermostat, Expandable Control 4 & SONOS equipment throughout. CHEF WORTHY KITCHEN boasts high end STAINLESS appliances, 6 burner cooktop w/grill, GRANITE counters, & BUTLERS PANTRY. Office equipped w/CUSTOM BUILT-IN shelving, file cabinets, & drawers. MASSIVE 2nd floor offers HARDWOOD, step up 2nd floor family room, JACK & JILL bath, on-suite bedroom, & a PRESIDENTIAL master SUITE, including HEATED master bath flooring, HIGH-END Italian tile, WALK-IN SHOWER w/ 4 shower heads, speaker system, & walk-in closet. PROFESSIONALLY landscaped yard has Kentucky Bluestone Patio & 12 zone IRRIGATION system. Don't miss out on this RARE OPPORTUNITY...UPGRADES GALORE.
Property Specifics
| Single Family | |
| — | |
| — | |
| 2012 | |
| Full | |
| — | |
| No | |
| 0.37 |
| Kendall | |
| Grande Park | |
| 905 / Annual | |
| Clubhouse,Pool | |
| Lake Michigan | |
| Public Sewer | |
| 09918594 | |
| 0336102015 |
Nearby Schools
| NAME: | DISTRICT: | DISTANCE: | |
|---|---|---|---|
|
Grade School
Grande Park Elementary School |
308 | — | |
|
Middle School
Murphy Junior High School |
308 | Not in DB | |
|
High School
Oswego East High School |
308 | Not in DB | |
Property History
| DATE: | EVENT: | PRICE: | SOURCE: |
|---|---|---|---|
| 22 Jun, 2018 | Sold | $515,000 | MRED MLS |
| 25 Apr, 2018 | Under contract | $529,000 | MRED MLS |
| 18 Apr, 2018 | Listed for sale | $529,000 | MRED MLS |
Room Specifics
Total Bedrooms: 5
Bedrooms Above Ground: 4
Bedrooms Below Ground: 1
Dimensions: —
Floor Type: Carpet
Dimensions: —
Floor Type: Carpet
Dimensions: —
Floor Type: Carpet
Dimensions: —
Floor Type: —
Full Bathrooms: 4
Bathroom Amenities: Whirlpool,Separate Shower,Double Sink,Full Body Spray Shower,Double Shower
Bathroom in Basement: 0
Rooms: Breakfast Room,Den,Foyer,Office,Bonus Room,Bedroom 5
Basement Description: Finished,Bathroom Rough-In
Other Specifics
| 3 | |
| Concrete Perimeter | |
| Concrete | |
| Patio | |
| Cul-De-Sac,Landscaped,Park Adjacent | |
| 56.69 X 129.13 X 62.58 X 1 | |
| Full,Unfinished | |
| Full | |
| Vaulted/Cathedral Ceilings, Bar-Dry, Hardwood Floors, Heated Floors, First Floor Laundry | |
| Double Oven, Microwave, Dishwasher, High End Refrigerator, Washer, Dryer, Disposal, Indoor Grill, Stainless Steel Appliance(s), Wine Refrigerator, Range Hood | |
| Not in DB | |
| Clubhouse, Pool, Tennis Courts, Sidewalks, Street Lights | |
| — | |
| — | |
| Wood Burning, Gas Starter |
Tax History
| Year | Property Taxes |
|---|---|
| 2018 | $13,847 |
Contact Agent
Nearby Similar Homes
Nearby Sold Comparables
Contact Agent
Listing Provided By
Bowers Realty Group

