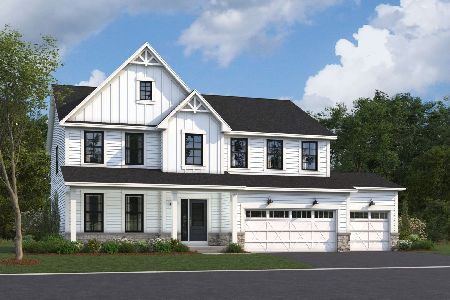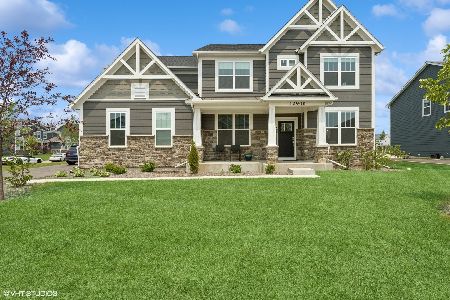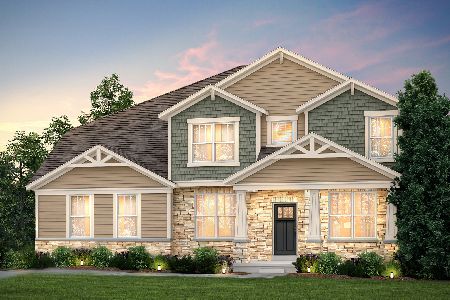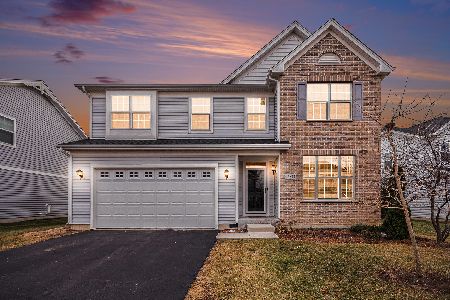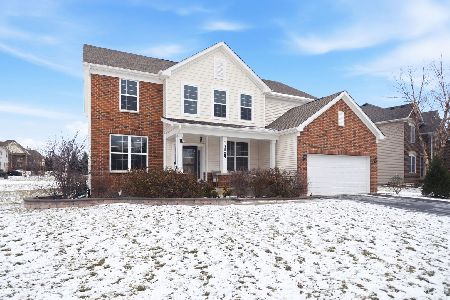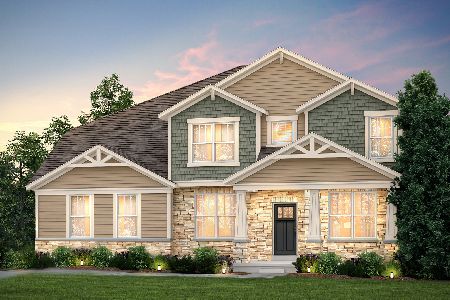12829 Ridge Wood Lane, Plainfield, Illinois 60585
$590,000
|
Sold
|
|
| Status: | Closed |
| Sqft: | 3,682 |
| Cost/Sqft: | $160 |
| Beds: | 5 |
| Baths: | 5 |
| Year Built: | 2007 |
| Property Taxes: | $15,287 |
| Days On Market: | 1716 |
| Lot Size: | 0,31 |
Description
Luxury living at its finest... You will not miss any of the fine details DJK Custom Homes has put into this beautiful stately home. As soon as you approach the front door you will be impressed by the exquisite custom 9ft. solid wood front door with stone archway. Then you'll be in awe of the nearly 5000 sqft of total living space. The impressive 2 story foyer opens to the first floor with Italian porcelain tile floors flowing throughout the foyer and into the kitchen. The step-down family room is cozy yet grandiose with plush carpets, recessed lighting, and a stone-faced wood-burning fireplace. The kitchen has Terra Brasilis granite countertops and a center island large enough for large gatherings. Dual ovens, a professional 5 burner gas cooktop below a stainless hood embellished in stone finish. To complete the main floor, a large bedroom and closet that can double as a first-floor office/den are just steps away from a full bathroom. As you walk up the oak rail staircase to the second floor you are instantly welcomed with the feeling of comfort. You have a large functional loft overlooking the front entry. The luxurious master suite is complete with a luxury master bath appointed with a large walk-in shower, dual sink vanity, a jetted soaking tub and a walk-in closet with custom shelving. Follow the hall for 3 additional bedrooms featuring volume ceilings and large closets. A jack and jill bathroom connects two of the bedrooms and around the corner from the 2nd-floor laundry. Make your way to the fully finished basement that includes the 6th bedroom with a full bath and walk-in closet. Additional features are a workout space and media room with a wet bar perfect for entertaining. As if the house wasn't enough, the fenced backyard is just as beautiful with its two-level paver brick patio and decorative wall seating with a fire pit overlooking the park and subdivision walking path. The Professional landscaping includes mature trees, ornamental grasses, and a variety of colorful flowering shrubs. Don't miss this stately home as it will not last long. Just ask for the extensive list of features and upgrades you will not be disappointed.
Property Specifics
| Single Family | |
| — | |
| — | |
| 2007 | |
| Full | |
| DJK CUSTOM HOME | |
| No | |
| 0.31 |
| Kendall | |
| Grande Park | |
| 996 / Annual | |
| Insurance,Clubhouse,Pool | |
| Public | |
| Public Sewer | |
| 11095559 | |
| 0336102018 |
Nearby Schools
| NAME: | DISTRICT: | DISTANCE: | |
|---|---|---|---|
|
Grade School
Grande Park Elementary School |
308 | — | |
|
Middle School
Murphy Junior High School |
308 | Not in DB | |
|
High School
Oswego East High School |
308 | Not in DB | |
Property History
| DATE: | EVENT: | PRICE: | SOURCE: |
|---|---|---|---|
| 6 Feb, 2018 | Sold | $499,000 | MRED MLS |
| 13 Dec, 2017 | Under contract | $539,000 | MRED MLS |
| 6 Nov, 2017 | Listed for sale | $539,000 | MRED MLS |
| 30 Jul, 2021 | Sold | $590,000 | MRED MLS |
| 31 May, 2021 | Under contract | $590,000 | MRED MLS |
| 20 May, 2021 | Listed for sale | $590,000 | MRED MLS |
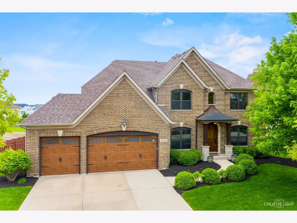
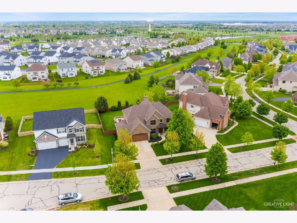
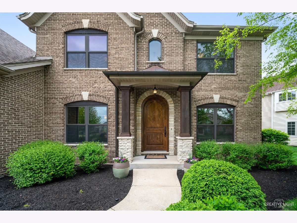
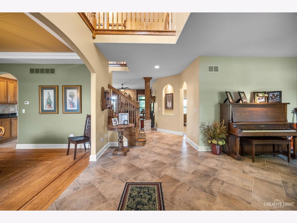
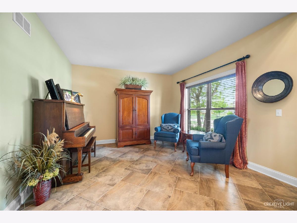
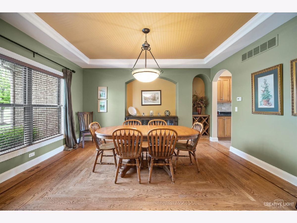
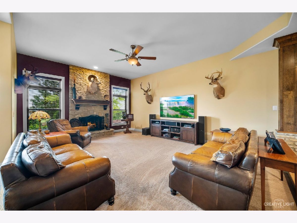
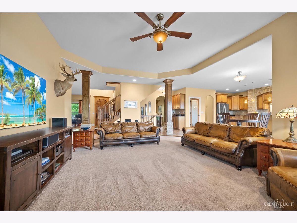
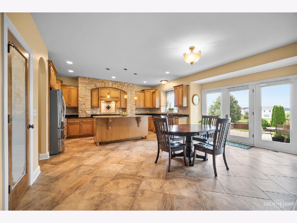
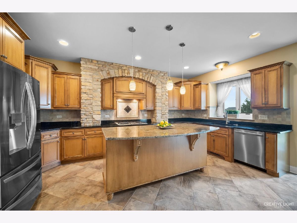
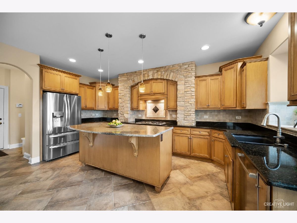
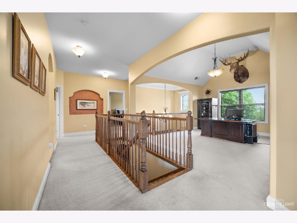
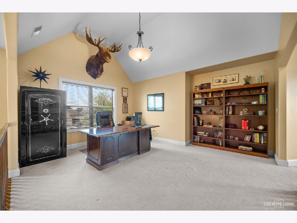
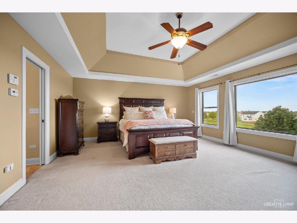
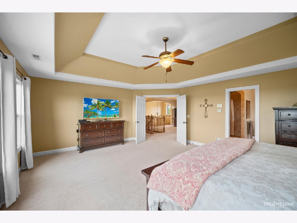
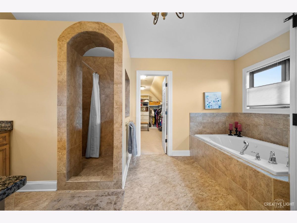
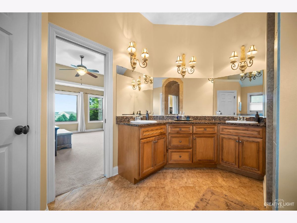
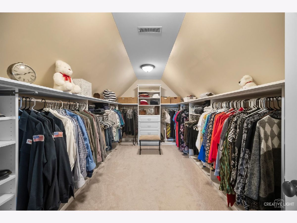
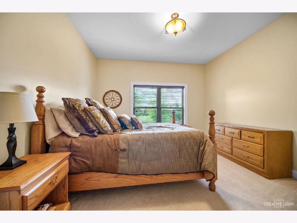
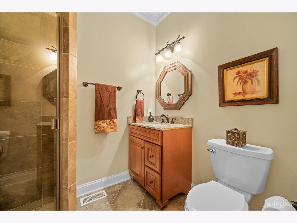
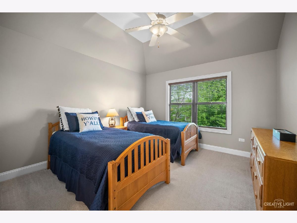
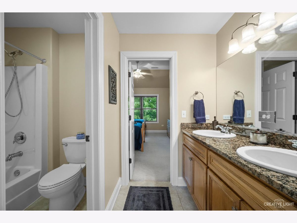
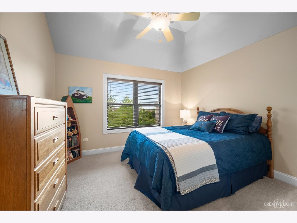
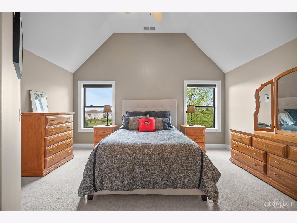
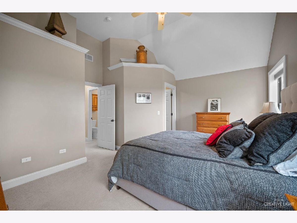
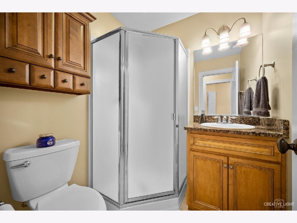
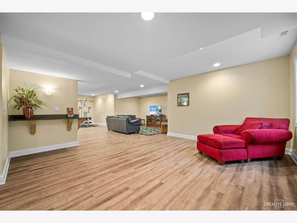
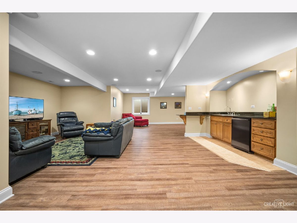
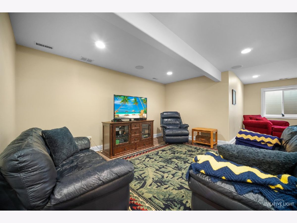
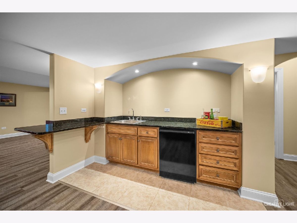
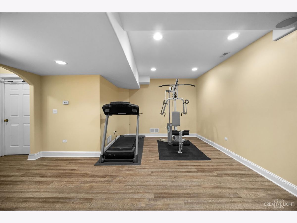
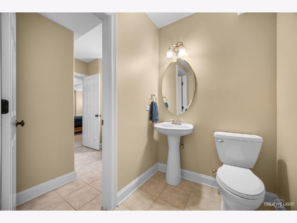
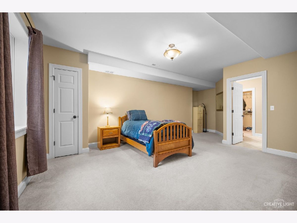
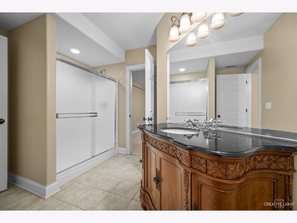
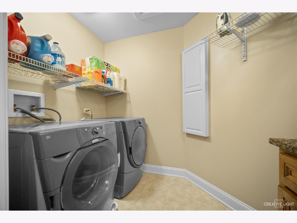
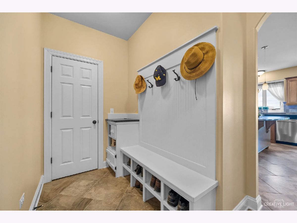
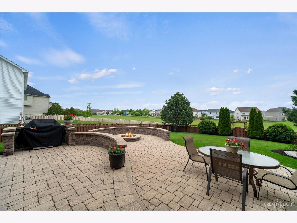
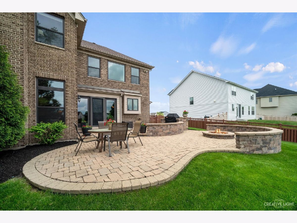
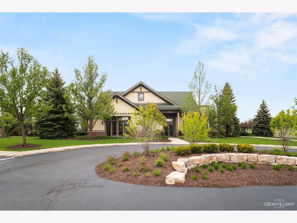
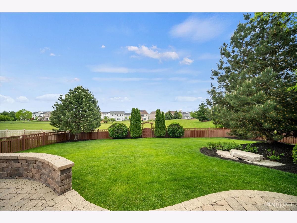
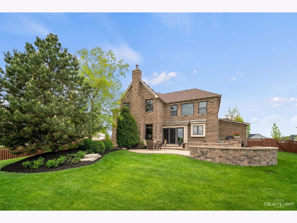
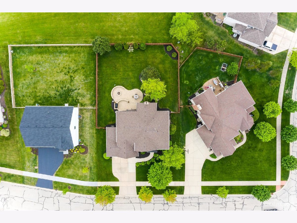
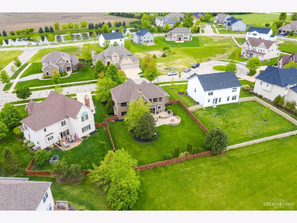
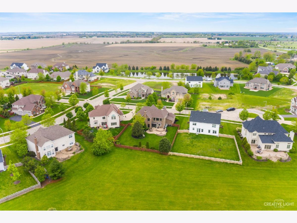
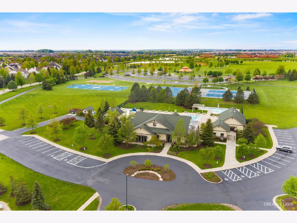
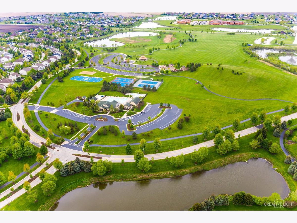
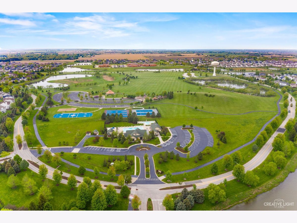
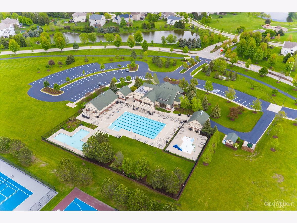
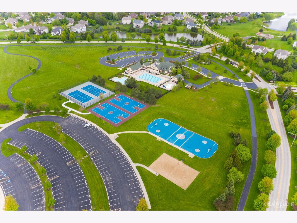
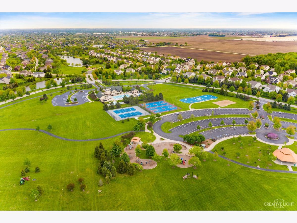
Room Specifics
Total Bedrooms: 6
Bedrooms Above Ground: 5
Bedrooms Below Ground: 1
Dimensions: —
Floor Type: Carpet
Dimensions: —
Floor Type: Carpet
Dimensions: —
Floor Type: Carpet
Dimensions: —
Floor Type: —
Dimensions: —
Floor Type: —
Full Bathrooms: 5
Bathroom Amenities: Whirlpool,Separate Shower,Double Sink,Full Body Spray Shower,Double Shower
Bathroom in Basement: 1
Rooms: Bedroom 5,Bedroom 6,Foyer,Loft,Mud Room,Recreation Room
Basement Description: Finished,Egress Window,9 ft + pour
Other Specifics
| 3 | |
| Concrete Perimeter | |
| Concrete | |
| Porch, Brick Paver Patio, Storms/Screens, Fire Pit | |
| Cul-De-Sac,Fenced Yard,Landscaped,Park Adjacent | |
| 87 X 147 | |
| — | |
| Full | |
| Vaulted/Cathedral Ceilings, Bar-Wet, Hardwood Floors, First Floor Bedroom, In-Law Arrangement, Second Floor Laundry, First Floor Full Bath, Walk-In Closet(s), Ceiling - 9 Foot, Open Floorplan, Some Carpeting, Some Wood Floors, Drapes/Blinds, Granite Counters | |
| Double Oven, Microwave, Dishwasher, Refrigerator, Bar Fridge, Washer, Dryer, Disposal, Stainless Steel Appliance(s), Wine Refrigerator, Cooktop, Built-In Oven, Range Hood | |
| Not in DB | |
| Clubhouse, Park, Pool, Tennis Court(s), Lake, Curbs, Sidewalks, Street Lights, Street Paved | |
| — | |
| — | |
| Wood Burning, Gas Starter |
Tax History
| Year | Property Taxes |
|---|---|
| 2018 | $15,419 |
| 2021 | $15,287 |
Contact Agent
Nearby Similar Homes
Nearby Sold Comparables
Contact Agent
Listing Provided By
Coldwell Banker Real Estate Group

