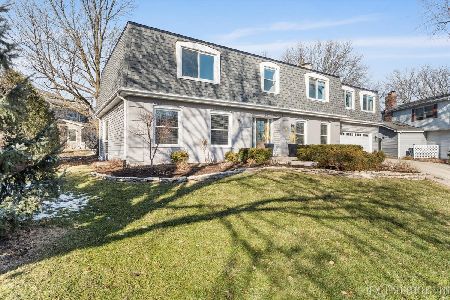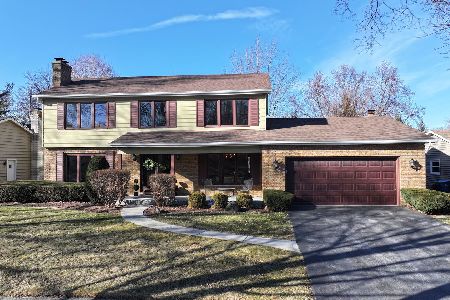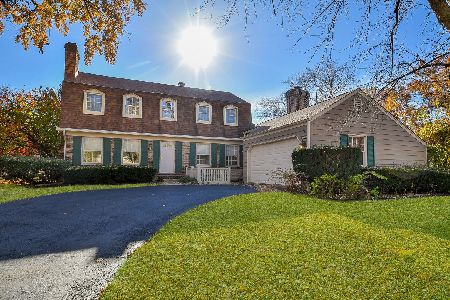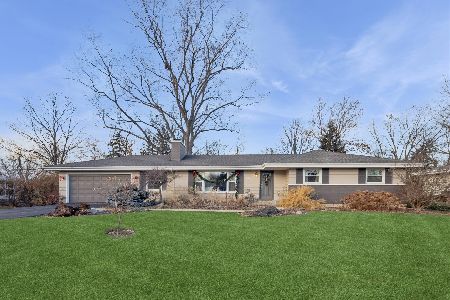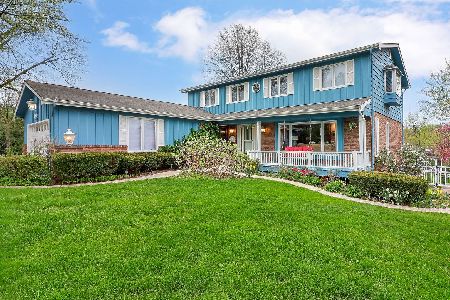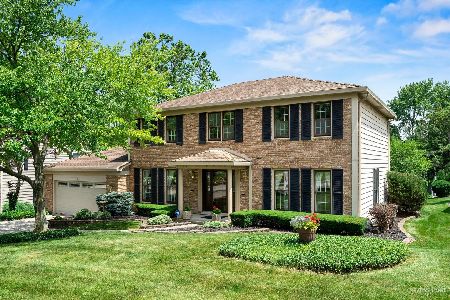1282 Candlewood Drive, Downers Grove, Illinois 60515
$614,000
|
Sold
|
|
| Status: | Closed |
| Sqft: | 4,003 |
| Cost/Sqft: | $162 |
| Beds: | 4 |
| Baths: | 4 |
| Year Built: | 1978 |
| Property Taxes: | $12,388 |
| Days On Market: | 1714 |
| Lot Size: | 0,46 |
Description
Oak Creek home set back on private cul de sac, over a half acre with in ground pool & gazebo. Welcoming front porch is great for relaxing. The space in this home is simply grand, freshly painted interior & exterior, open flowing layout with views of lush greens and backyard, open staircase, first floor laundry room, gorgeous Brazilian cherry floors, First floor den or 5th bedroom with french doors leading to family room with fireplace. Large eat in kitchen with stainless steel appliances. Oversized master suite with walk-in closet and balcony. Full walk out basement with additional kitchen, storage and more... Great location!
Property Specifics
| Single Family | |
| — | |
| Traditional | |
| 1978 | |
| Full,Walkout | |
| — | |
| No | |
| 0.46 |
| Du Page | |
| Oak Creek | |
| 0 / Not Applicable | |
| None | |
| Lake Michigan | |
| Public Sewer | |
| 11035439 | |
| 0631406037 |
Nearby Schools
| NAME: | DISTRICT: | DISTANCE: | |
|---|---|---|---|
|
Grade School
Highland Elementary School |
58 | — | |
|
Middle School
Herrick Middle School |
58 | Not in DB | |
|
High School
North High School |
99 | Not in DB | |
Property History
| DATE: | EVENT: | PRICE: | SOURCE: |
|---|---|---|---|
| 14 Jul, 2010 | Sold | $580,000 | MRED MLS |
| 25 Jun, 2010 | Under contract | $600,000 | MRED MLS |
| — | Last price change | $639,900 | MRED MLS |
| 22 Mar, 2010 | Listed for sale | $639,900 | MRED MLS |
| 6 Oct, 2021 | Sold | $614,000 | MRED MLS |
| 18 Jul, 2021 | Under contract | $650,000 | MRED MLS |
| — | Last price change | $675,000 | MRED MLS |
| 22 Jun, 2021 | Listed for sale | $699,900 | MRED MLS |
| 14 May, 2024 | Sold | $785,000 | MRED MLS |
| 22 Apr, 2024 | Under contract | $800,000 | MRED MLS |
| 8 Mar, 2024 | Listed for sale | $800,000 | MRED MLS |
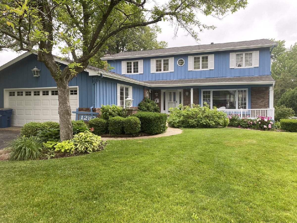
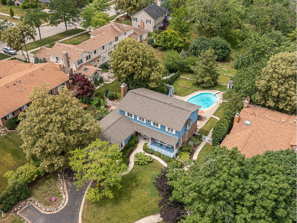
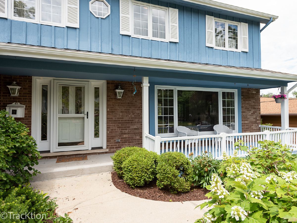
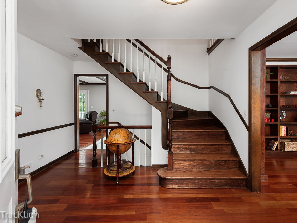
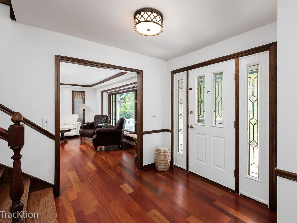
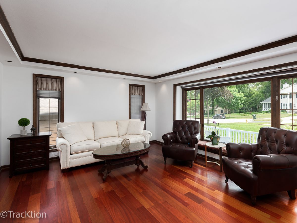
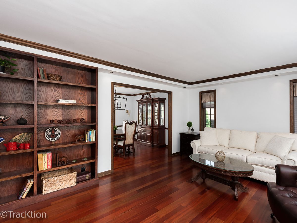
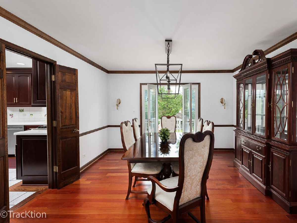
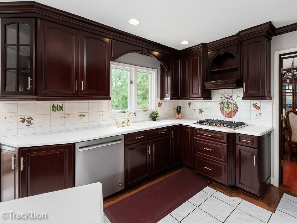
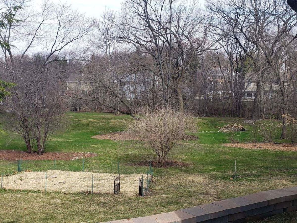
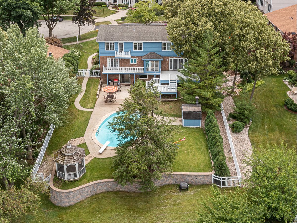
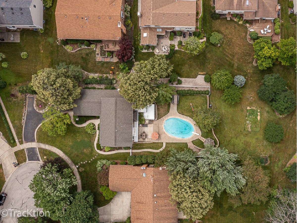
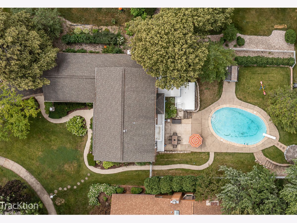
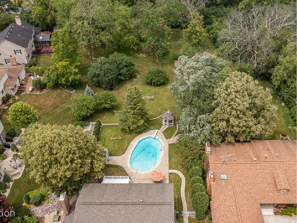
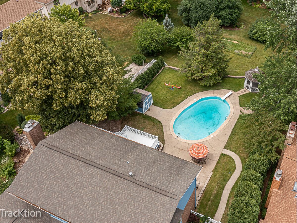
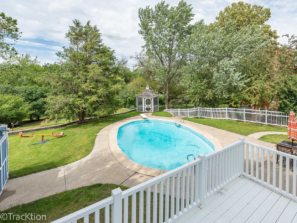
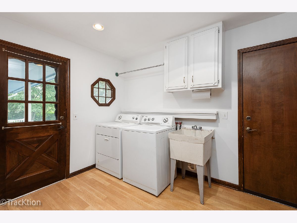
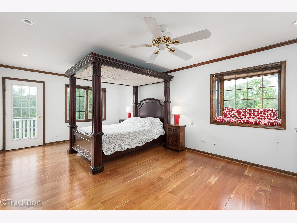
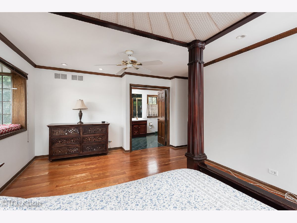
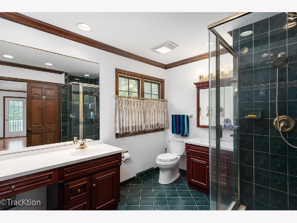
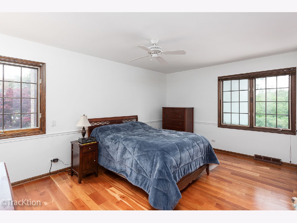
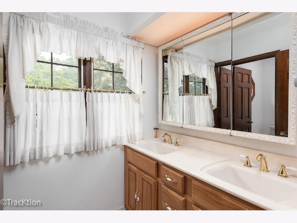
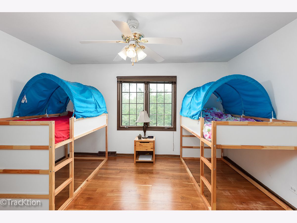
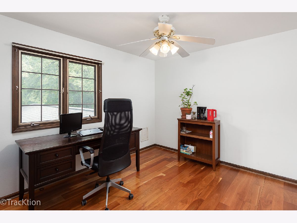
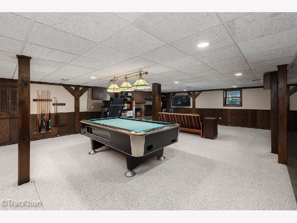
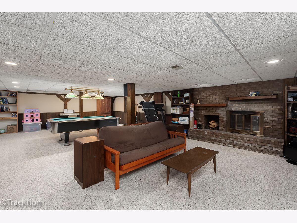
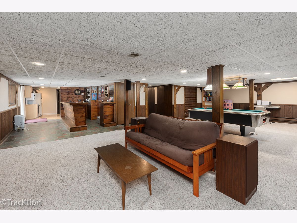
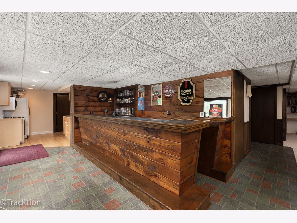
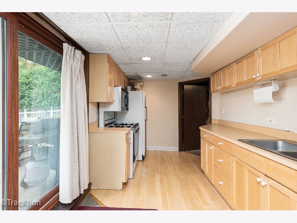
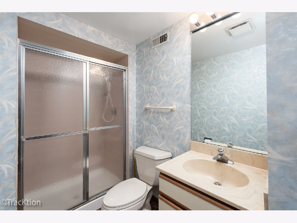
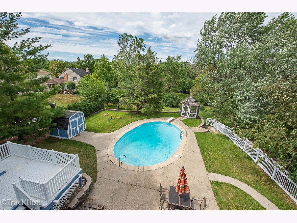
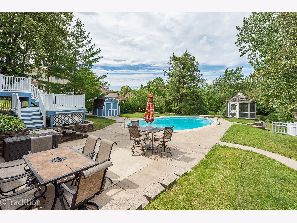
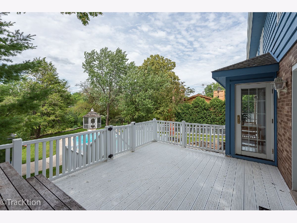
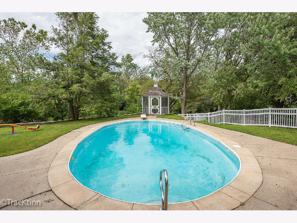
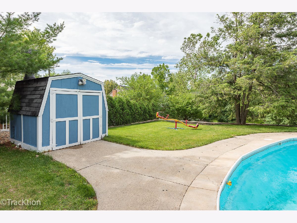
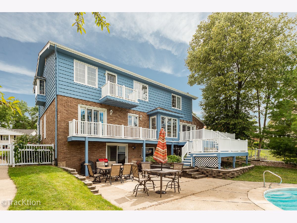
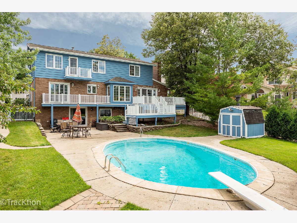
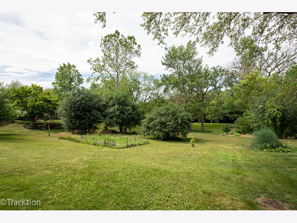
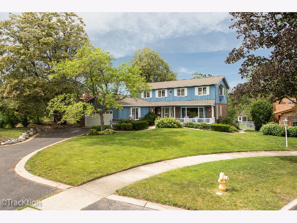
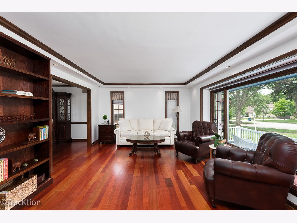
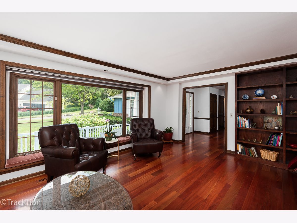
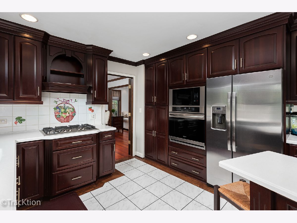
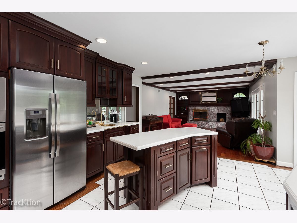
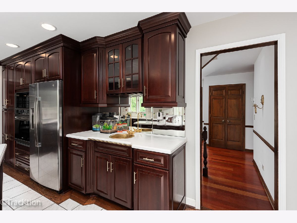
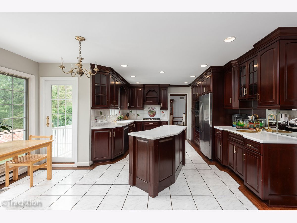
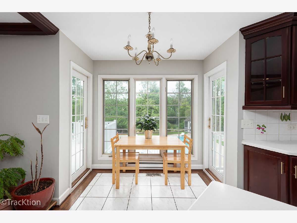
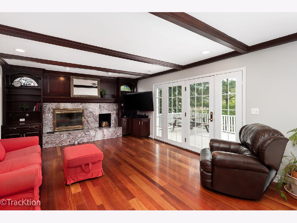
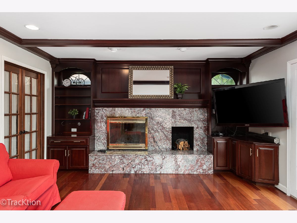
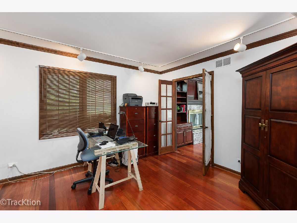
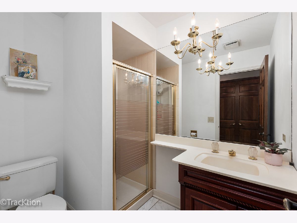
Room Specifics
Total Bedrooms: 4
Bedrooms Above Ground: 4
Bedrooms Below Ground: 0
Dimensions: —
Floor Type: Hardwood
Dimensions: —
Floor Type: Hardwood
Dimensions: —
Floor Type: Hardwood
Full Bathrooms: 4
Bathroom Amenities: —
Bathroom in Basement: 1
Rooms: Kitchen,Breakfast Room,Den,Game Room,Recreation Room,Utility Room-1st Floor,Workshop
Basement Description: Finished
Other Specifics
| 2 | |
| Concrete Perimeter | |
| Asphalt,Other | |
| Balcony, Deck, Patio, In Ground Pool | |
| Cul-De-Sac,Fenced Yard,Landscaped,Wooded | |
| 73X69X290X75X203 | |
| Unfinished | |
| Full | |
| Bar-Wet, First Floor Bedroom | |
| Range, Microwave, Dishwasher, Refrigerator, Washer, Dryer, Disposal | |
| Not in DB | |
| Curbs, Sidewalks, Street Lights, Street Paved | |
| — | |
| — | |
| Wood Burning, Gas Starter, Heatilator |
Tax History
| Year | Property Taxes |
|---|---|
| 2010 | $9,658 |
| 2021 | $12,388 |
| 2024 | $11,642 |
Contact Agent
Nearby Similar Homes
Nearby Sold Comparables
Contact Agent
Listing Provided By
Platinum Partners Realtors


