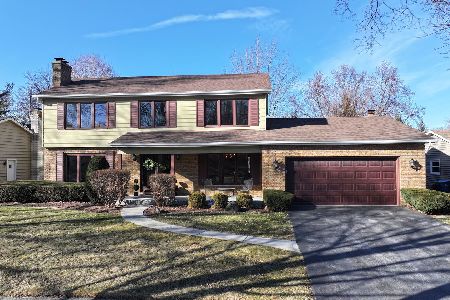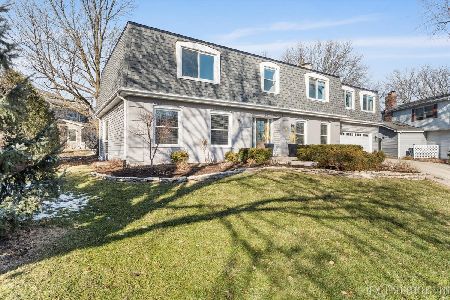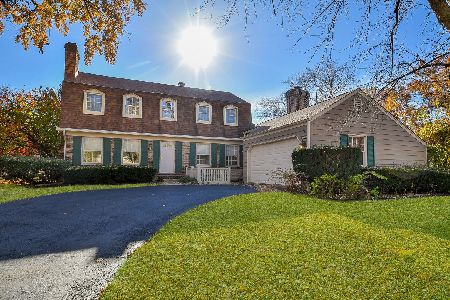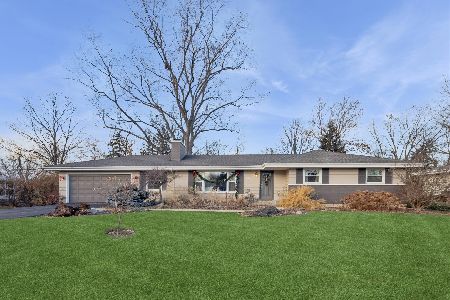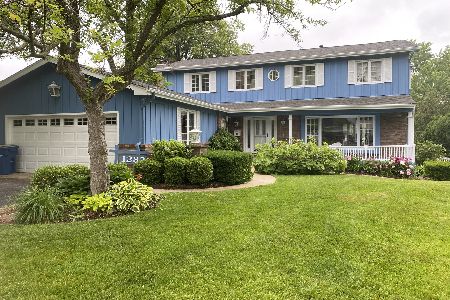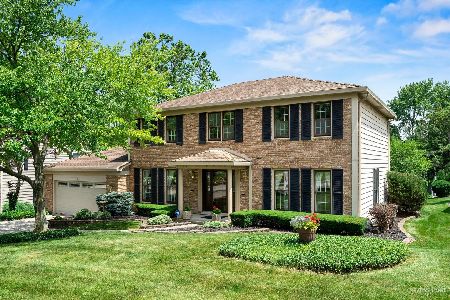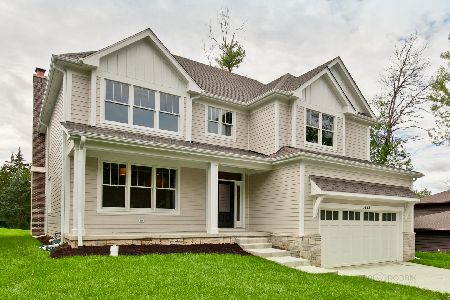3811 Venard Road, Downers Grove, Illinois 60515
$390,000
|
Sold
|
|
| Status: | Closed |
| Sqft: | 2,308 |
| Cost/Sqft: | $169 |
| Beds: | 4 |
| Baths: | 3 |
| Year Built: | 1977 |
| Property Taxes: | $9,162 |
| Days On Market: | 2776 |
| Lot Size: | 0,24 |
Description
Great Price on Oversized Brick Ranch! Largest Model Ranch in Orchard Terrace & Orchard Brook! Home features Formal Dining Rm w/lovely Chandelier & chair rail. Spacious Living Rm w/French Doors to Huge Beamed Ceiling Family Rm w/Brick Gas Fireplace & Sliding Glass Doors that Open to Large Deck & Yard! Sunny Kitchen features Many Oak Cabinets, Large Pantry Closet, Planning Desk & Breakfast Area w/Large Picture Window! Laundry/Mud Rm conveniently located off Garage entrance too! Master Suite has Remodeled Bath plus there are 3 additional roomy bedrooms on the main level. Finished Walkout LL Recreation Rm w/Brick Fireplace & Wet Bar. Cedar Closet, Full BA & workroom too. 2308 Sq.Ft. on Main Level & add'l 1031 Sq. Ft. LL. Newer Roof! Conv to Expys, Shopping & downtown Downers Grove. Couple blocks to Grade Sch & fabulous Doerhoefer Pk w/Walking Trail, Baseball & Lacrosse fields, Basketball/Tennis, Playground & Picnic areas! Motivated Seller wants offer! Check us out before it's too late!!
Property Specifics
| Single Family | |
| — | |
| Ranch | |
| 1977 | |
| Full | |
| — | |
| No | |
| 0.24 |
| Du Page | |
| — | |
| 0 / Not Applicable | |
| None | |
| Lake Michigan | |
| Public Sewer | |
| 10030941 | |
| 0631406035 |
Nearby Schools
| NAME: | DISTRICT: | DISTANCE: | |
|---|---|---|---|
|
Grade School
Belle Aire Elementary School |
58 | — | |
|
Middle School
Herrick Middle School |
58 | Not in DB | |
|
High School
North High School |
99 | Not in DB | |
Property History
| DATE: | EVENT: | PRICE: | SOURCE: |
|---|---|---|---|
| 28 Aug, 2018 | Sold | $390,000 | MRED MLS |
| 28 Jul, 2018 | Under contract | $390,000 | MRED MLS |
| 26 Jul, 2018 | Listed for sale | $390,000 | MRED MLS |
Room Specifics
Total Bedrooms: 4
Bedrooms Above Ground: 4
Bedrooms Below Ground: 0
Dimensions: —
Floor Type: Carpet
Dimensions: —
Floor Type: Carpet
Dimensions: —
Floor Type: Carpet
Full Bathrooms: 3
Bathroom Amenities: —
Bathroom in Basement: 1
Rooms: Eating Area,Recreation Room,Foyer,Utility Room-Lower Level
Basement Description: Finished,Crawl,Exterior Access
Other Specifics
| 2 | |
| Concrete Perimeter | |
| Asphalt | |
| Deck, Patio | |
| — | |
| 75 X 135 | |
| — | |
| Full | |
| Bar-Wet, First Floor Bedroom, First Floor Laundry, First Floor Full Bath | |
| Range, Microwave, Dishwasher, Refrigerator, Washer, Dryer | |
| Not in DB | |
| — | |
| — | |
| — | |
| Gas Log, Gas Starter |
Tax History
| Year | Property Taxes |
|---|---|
| 2018 | $9,162 |
Contact Agent
Nearby Similar Homes
Nearby Sold Comparables
Contact Agent
Listing Provided By
Keller Williams Experience


