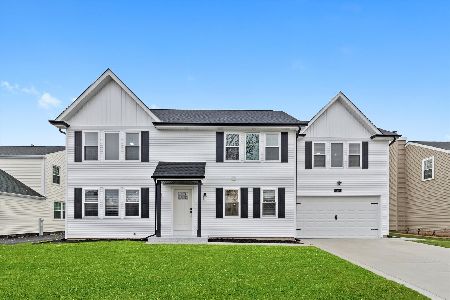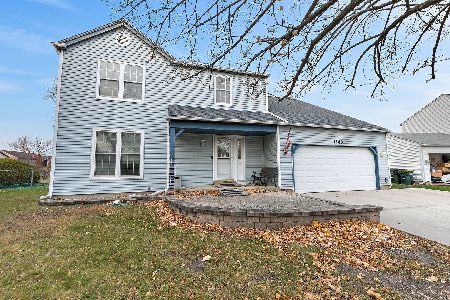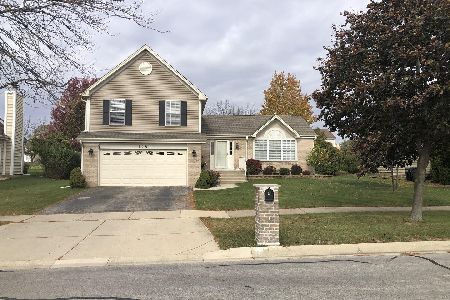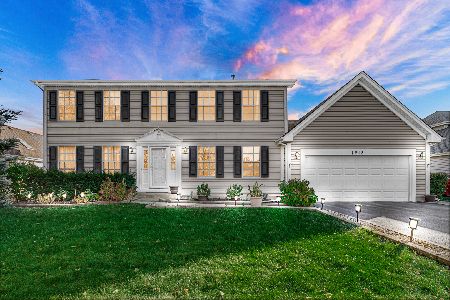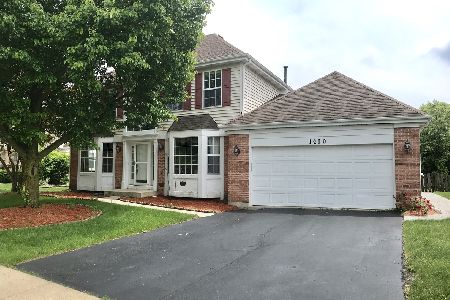1282 Crystal Shore Drive, Carol Stream, Illinois 60188
$425,000
|
Sold
|
|
| Status: | Closed |
| Sqft: | 2,600 |
| Cost/Sqft: | $169 |
| Beds: | 5 |
| Baths: | 3 |
| Year Built: | 1991 |
| Property Taxes: | $10,467 |
| Days On Market: | 1807 |
| Lot Size: | 0,23 |
Description
Come check out this beautiful 5 bed, 2.5 bath home thats been kept up to date. This home features a Grand living room infused w/ natural light & unobstructed views. Stunning kitchen w/ custom cabinetry, granite counters, gourmet stainless steel appliances, culinary vented hood, spacious island w/ seating, solid oak floors & reverse osmosis water system. Vaulted skylights w/ remote shades allow light to pour into the cozy family room. Spacious backyard perfect for entertaining and retreat, surrounded by a mature garden & relax w/ the natural sounds of a tranquil water garden. Spacious master suite with luxurious bathroom with w/ Kohler fixtures, heated floor, walk-in closet, & separate rain shower & soaking tub. Three additional 2nd floor bedrooms w/ updated bathroom, 1st floor bedroom, finished basement & steps from paved activity trails.
Property Specifics
| Single Family | |
| — | |
| Georgian | |
| 1991 | |
| Full | |
| — | |
| No | |
| 0.23 |
| Du Page | |
| — | |
| 0 / Not Applicable | |
| None | |
| Lake Michigan | |
| Public Sewer | |
| 10964943 | |
| 0124315016 |
Nearby Schools
| NAME: | DISTRICT: | DISTANCE: | |
|---|---|---|---|
|
Grade School
Spring Trail Elementary School |
46 | — | |
|
Middle School
East View Middle School |
46 | Not in DB | |
|
High School
Bartlett High School |
46 | Not in DB | |
Property History
| DATE: | EVENT: | PRICE: | SOURCE: |
|---|---|---|---|
| 6 Apr, 2018 | Sold | $412,000 | MRED MLS |
| 12 Mar, 2018 | Under contract | $415,000 | MRED MLS |
| 8 Mar, 2018 | Listed for sale | $415,000 | MRED MLS |
| 26 Feb, 2021 | Sold | $425,000 | MRED MLS |
| 20 Jan, 2021 | Under contract | $439,990 | MRED MLS |
| 6 Jan, 2021 | Listed for sale | $439,995 | MRED MLS |
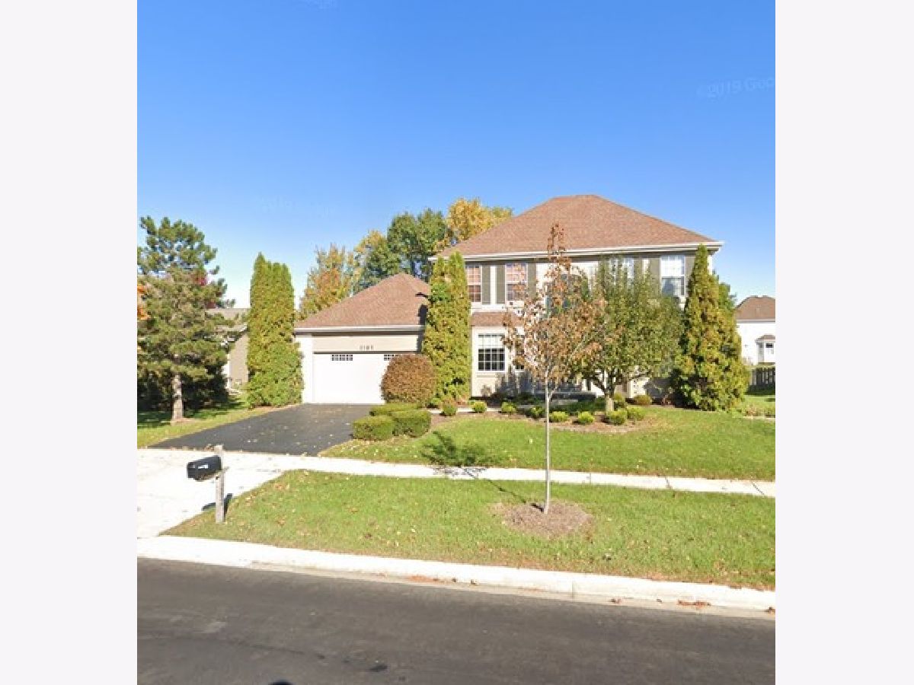
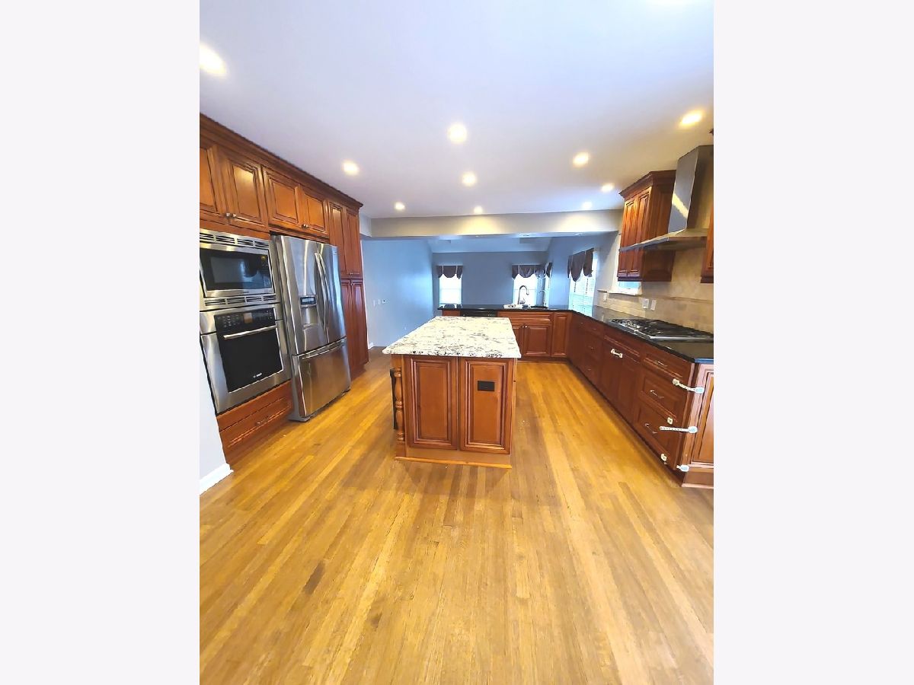
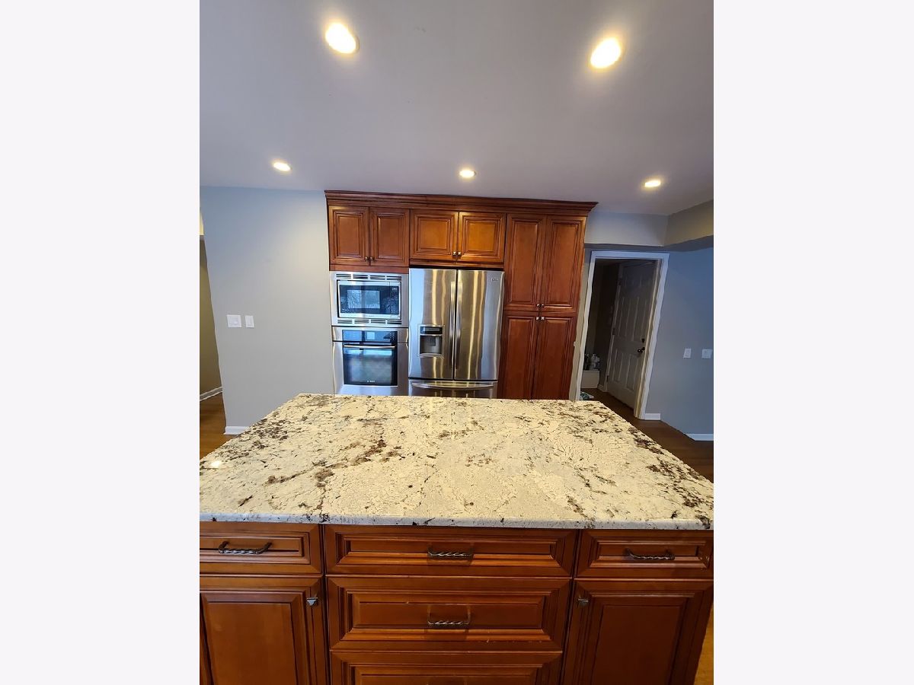
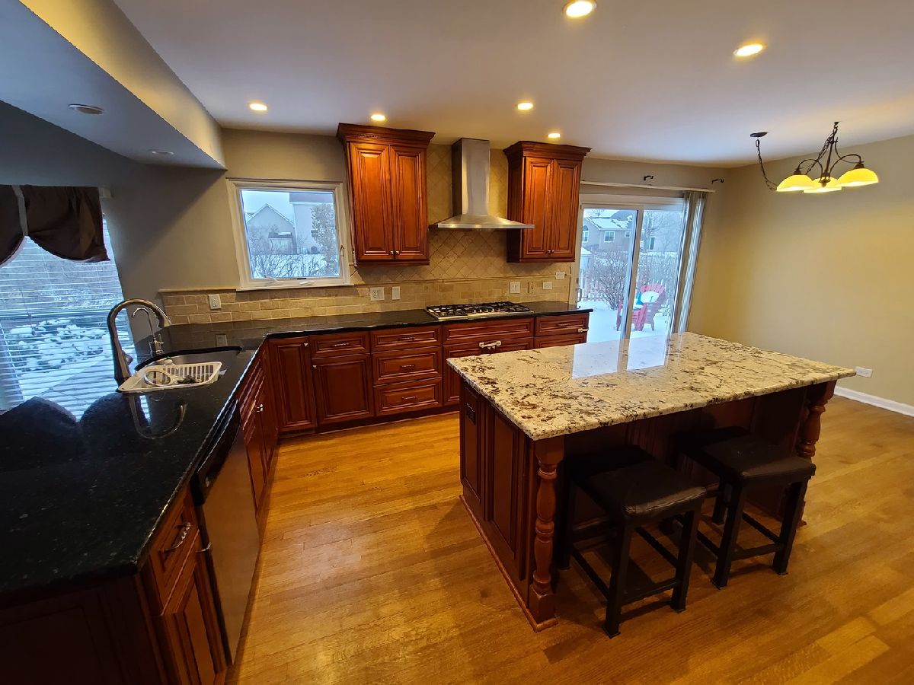
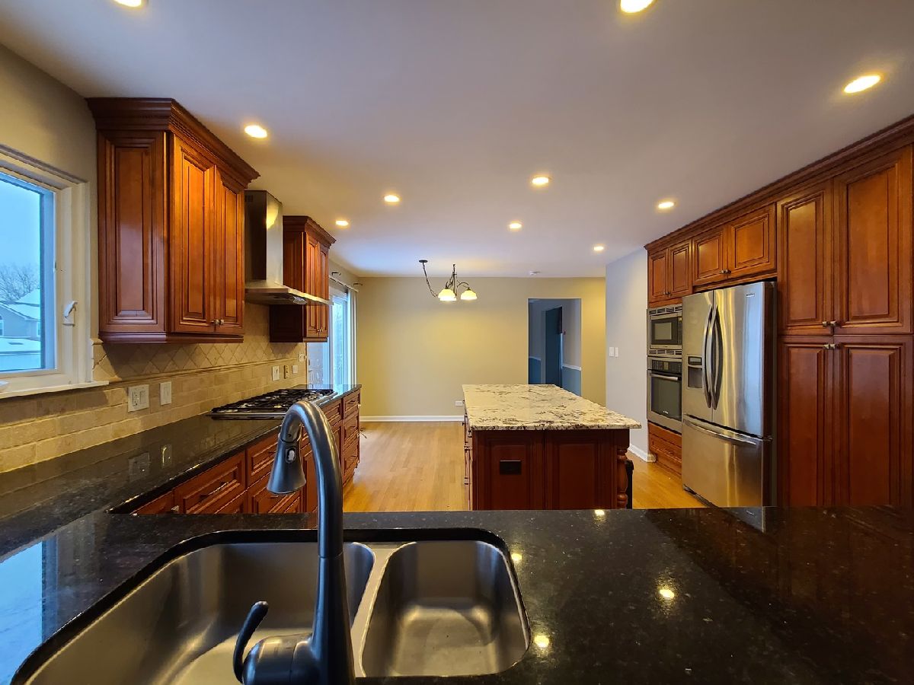
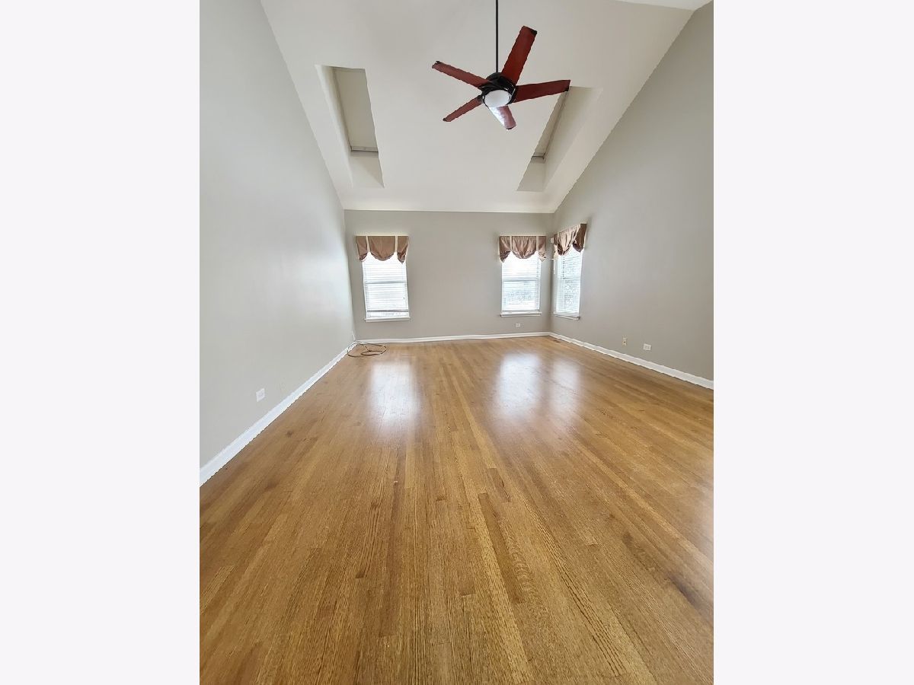
Room Specifics
Total Bedrooms: 5
Bedrooms Above Ground: 5
Bedrooms Below Ground: 0
Dimensions: —
Floor Type: Carpet
Dimensions: —
Floor Type: Carpet
Dimensions: —
Floor Type: Carpet
Dimensions: —
Floor Type: —
Full Bathrooms: 3
Bathroom Amenities: —
Bathroom in Basement: 0
Rooms: Bedroom 5,Breakfast Room,Recreation Room,Theatre Room,Utility Room-Lower Level,Mud Room
Basement Description: Finished
Other Specifics
| 2 | |
| — | |
| Asphalt | |
| — | |
| — | |
| 75 X 135 | |
| — | |
| Full | |
| — | |
| Double Oven, Microwave, Dishwasher, High End Refrigerator, Washer, Dryer, Disposal, Stainless Steel Appliance(s), Cooktop, Range Hood | |
| Not in DB | |
| Curbs, Sidewalks, Street Lights, Street Paved | |
| — | |
| — | |
| — |
Tax History
| Year | Property Taxes |
|---|---|
| 2018 | $9,627 |
| 2021 | $10,467 |
Contact Agent
Nearby Similar Homes
Nearby Sold Comparables
Contact Agent
Listing Provided By
GMC Realty LTD

