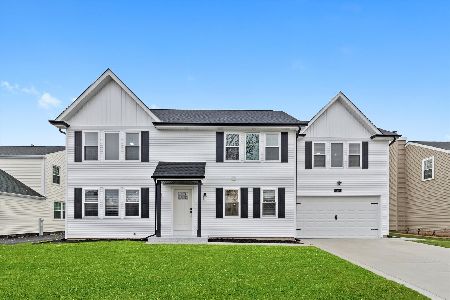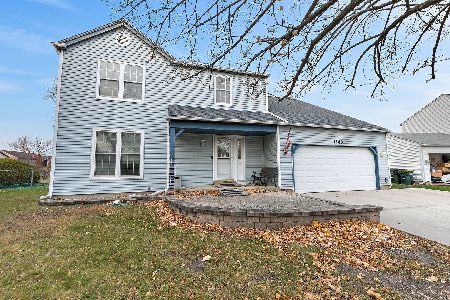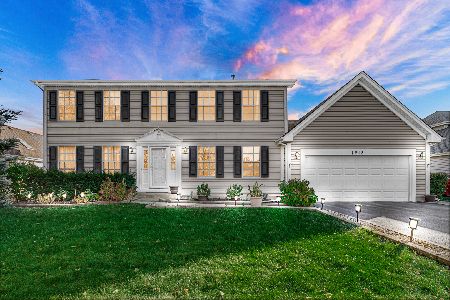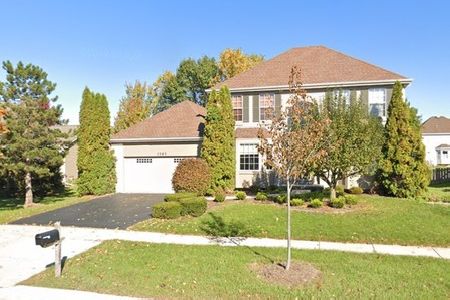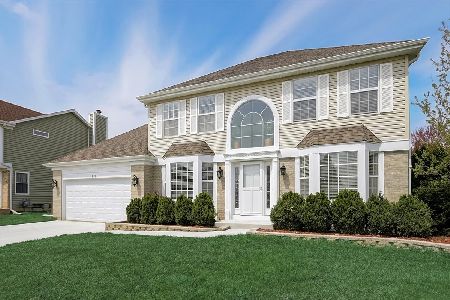1210 Easton Drive, Carol Stream, Illinois 60188
$380,000
|
Sold
|
|
| Status: | Closed |
| Sqft: | 0 |
| Cost/Sqft: | — |
| Beds: | 4 |
| Baths: | 3 |
| Year Built: | 1990 |
| Property Taxes: | $9,930 |
| Days On Market: | 1636 |
| Lot Size: | 0,23 |
Description
**MULTIPLE OFFERS RECEIVED - HIGHEST AND BEST DUE MONDAY 6/28 @ 9AM* Buyers could not obtain financing, now is your chance to own this!*A spacious home that is ready for new owners! Recent updates include: New wood floors & hot water heater in 2017 as well as Washer/Dryer new in 2018. 1st floor Den/Office with built-ins & double door entry. Extra large Living Room adjacent to separate Dining Room. Kitchen with granite countertops, stainless appliances, white cabinetry, breakfast bar, and eat-in area. Convenient 1st floor Laundry Room. Open & spacious Family Room with soaring ceilings that include can lights, skylights, and a ceiling fan. Sliding glass door to concrete patio. Master Bedroom Suite with ample closet space and private bathroom. Hardwood flooring throughout most of the home excluding the Living Room, Dining Room and basement. Finished Basement with loads of storage space and built-ins. Large fenced backyard with shed and private patio. This property is being sold in "as is" condition, please note the seller will perform no repairs on the property.
Property Specifics
| Single Family | |
| — | |
| — | |
| 1990 | |
| Full | |
| — | |
| No | |
| 0.23 |
| Du Page | |
| Mill Valley | |
| 0 / Not Applicable | |
| None | |
| Lake Michigan | |
| Public Sewer | |
| 11137028 | |
| 0124315010 |
Nearby Schools
| NAME: | DISTRICT: | DISTANCE: | |
|---|---|---|---|
|
Grade School
Spring Trail Elementary School |
46 | — | |
|
Middle School
East View Middle School |
46 | Not in DB | |
|
High School
Bartlett High School |
46 | Not in DB | |
Property History
| DATE: | EVENT: | PRICE: | SOURCE: |
|---|---|---|---|
| 23 Jul, 2021 | Sold | $380,000 | MRED MLS |
| 29 Jun, 2021 | Under contract | $384,900 | MRED MLS |
| 26 Jun, 2021 | Listed for sale | $384,900 | MRED MLS |









































Room Specifics
Total Bedrooms: 4
Bedrooms Above Ground: 4
Bedrooms Below Ground: 0
Dimensions: —
Floor Type: Hardwood
Dimensions: —
Floor Type: Hardwood
Dimensions: —
Floor Type: Hardwood
Full Bathrooms: 3
Bathroom Amenities: Whirlpool,Double Sink
Bathroom in Basement: 0
Rooms: Eating Area,Office,Recreation Room
Basement Description: Finished
Other Specifics
| 2.5 | |
| Concrete Perimeter | |
| Asphalt | |
| Patio, Stamped Concrete Patio | |
| Fenced Yard | |
| 75 X 135 | |
| — | |
| Full | |
| Skylight(s), Hardwood Floors, First Floor Bedroom, First Floor Laundry | |
| Range, Microwave, Dishwasher, Refrigerator, Disposal, Stainless Steel Appliance(s) | |
| Not in DB | |
| Park, Pool, Lake, Sidewalks, Street Lights, Street Paved | |
| — | |
| — | |
| — |
Tax History
| Year | Property Taxes |
|---|---|
| 2021 | $9,930 |
Contact Agent
Nearby Similar Homes
Nearby Sold Comparables
Contact Agent
Listing Provided By
GC Realty and Development

