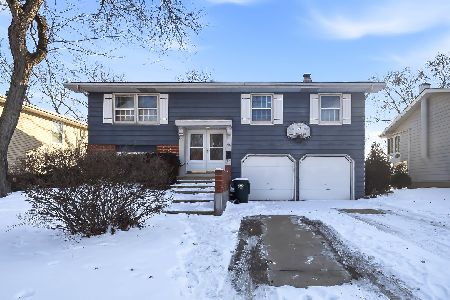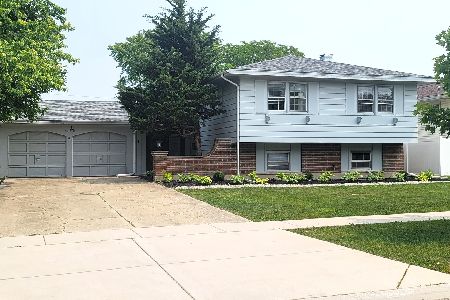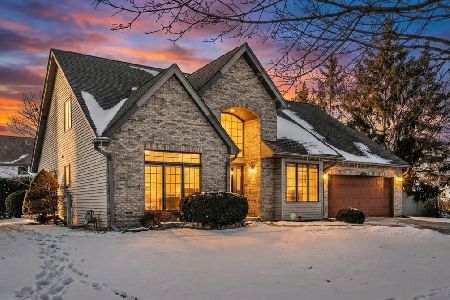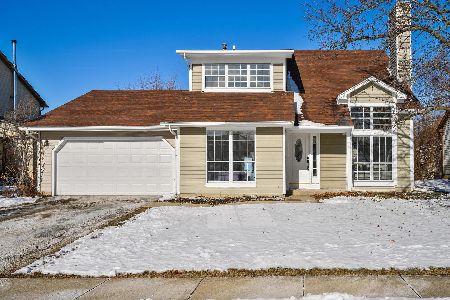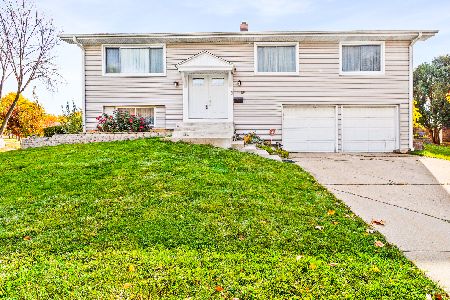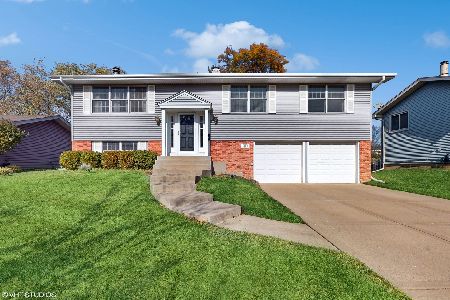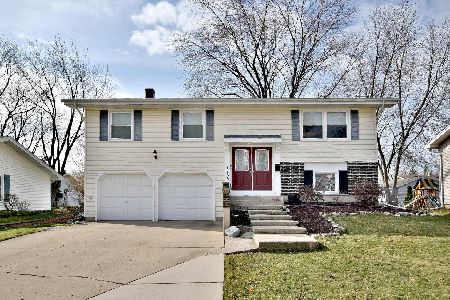1282 Oakmont Road, Hoffman Estates, Illinois 60169
$432,500
|
Sold
|
|
| Status: | Closed |
| Sqft: | 2,480 |
| Cost/Sqft: | $173 |
| Beds: | 5 |
| Baths: | 3 |
| Year Built: | 1970 |
| Property Taxes: | $7,867 |
| Days On Market: | 1328 |
| Lot Size: | 0,20 |
Description
**Beautiful Curb Appeal**Renovated Throughout**Open Living Concept is PERFECT for today's living style and for entertaining Family & Friends! Designer Cook's Kitchen FEATURES: Custom 42" Maple Cabinetry w/ Crown Molding, Under cabinet lighting, Soft close drawers, Pantry, Subway Tile back-splash, Granite Breakfast Bar w/ Pendant Lighting, Recessed lighting, and Kenmore SS Appls. Built-in Dining room Hutch provides ample storage for your special occasion serveware, glass front cabinets to display stemware, and a Hostess serving counter. Many Windows t/o stream in natural lighting, Freshly painted neutral in today's color palette, 6-panel white doors & trim and you'll love the gleaming Hardwood flooring on the main level and staircase!! Access 2 SPACIOUS covered decks from the sliding glass doors on both levels that offer views of the oversized backyard and extend your living area. Primary Suite offers a walk-in closet and bath with walk-in shower. Lower-level includes recessed lighting t/o, Family Room has a wood burning Fireplace w/ heatilator, Full bath, and 5th Bedroom is perfect for extended family and/ or dbls as an in-Home Office. Stay organized in the HUGE laundry room w/ built-in desk, countertops, and over 40 cabinets for all your storage needs as well as an additional refrigerator and chest freezer. Workshop in garage includes floor-to-ceiling cabinets. French drain installed '12, New Roof and Windows '09, Water Heater '19. TRULY MOVE-IN READY!! QUICK CLOSE AVAILABLE. WATCH THE 3-D TOUR AND HURRY OVER!!
Property Specifics
| Single Family | |
| — | |
| — | |
| 1970 | |
| — | |
| 5 BEDROOMS, 3 FULL BATHS | |
| No | |
| 0.2 |
| Cook | |
| — | |
| — / Not Applicable | |
| — | |
| — | |
| — | |
| 11427801 | |
| 07084140060000 |
Nearby Schools
| NAME: | DISTRICT: | DISTANCE: | |
|---|---|---|---|
|
Grade School
Neil Armstrong Elementary School |
54 | — | |
|
Middle School
Eisenhower Junior High School |
54 | Not in DB | |
|
High School
Hoffman Estates High School |
211 | Not in DB | |
Property History
| DATE: | EVENT: | PRICE: | SOURCE: |
|---|---|---|---|
| 18 Jul, 2022 | Sold | $432,500 | MRED MLS |
| 16 Jun, 2022 | Under contract | $429,000 | MRED MLS |
| 15 Jun, 2022 | Listed for sale | $429,000 | MRED MLS |
| 16 Dec, 2024 | Sold | $476,000 | MRED MLS |
| 6 Nov, 2024 | Under contract | $474,000 | MRED MLS |
| 4 Nov, 2024 | Listed for sale | $474,000 | MRED MLS |
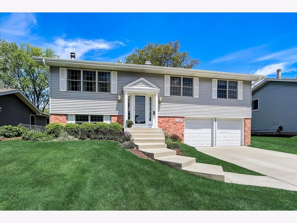
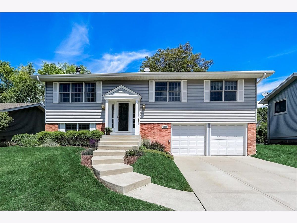
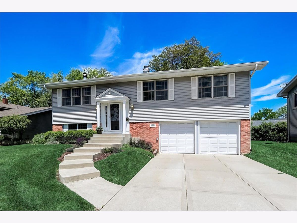
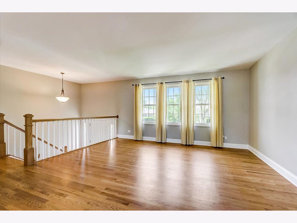
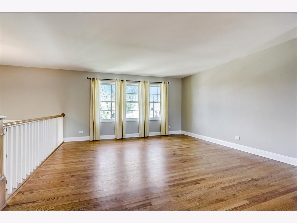
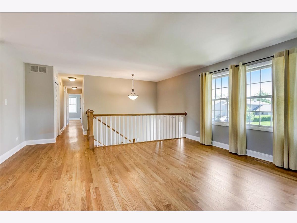
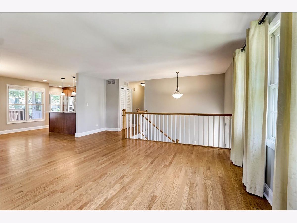
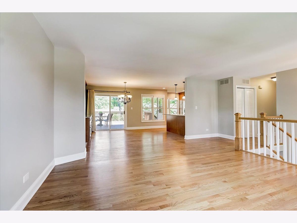
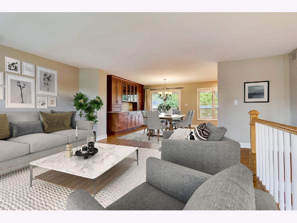
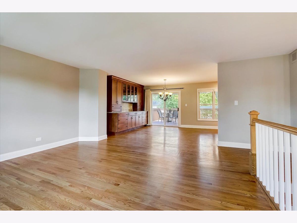
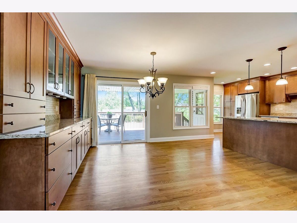
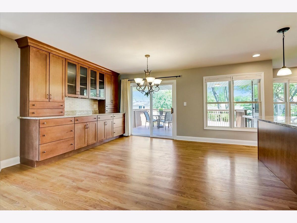
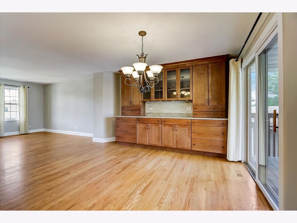
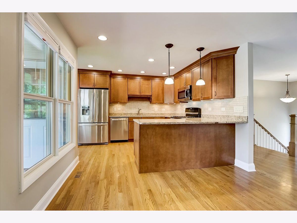
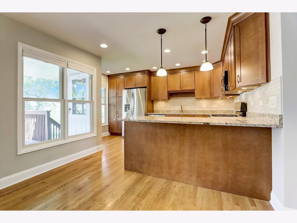
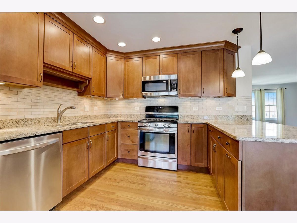
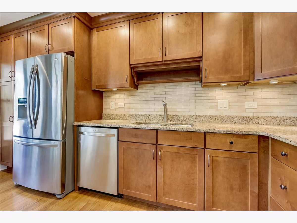
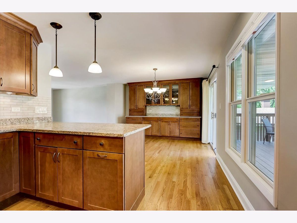
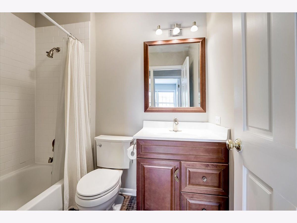
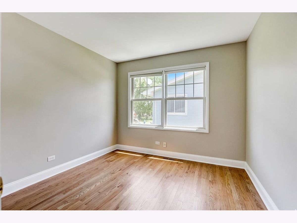
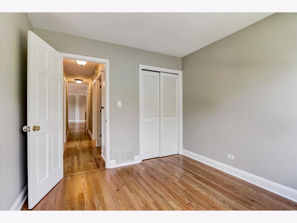
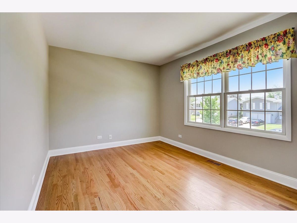
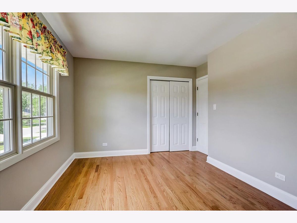
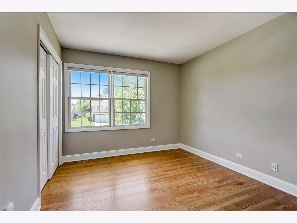
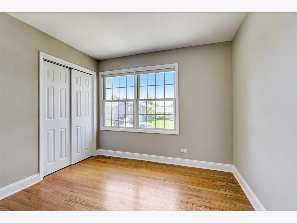
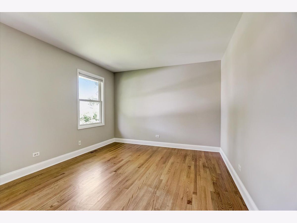
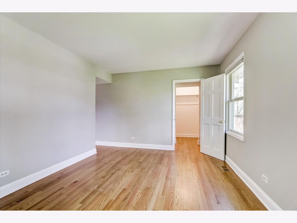
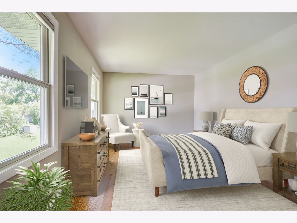
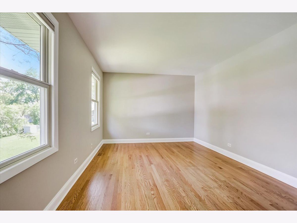
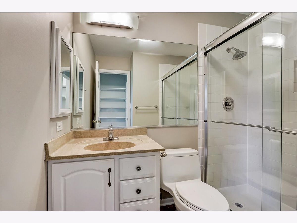
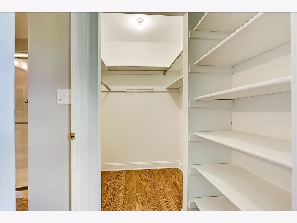
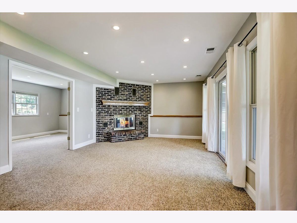
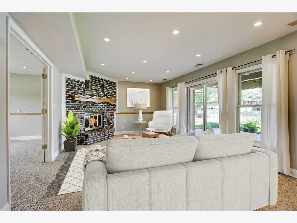
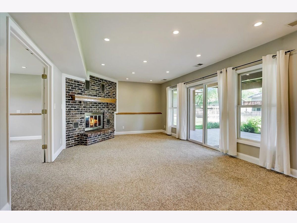
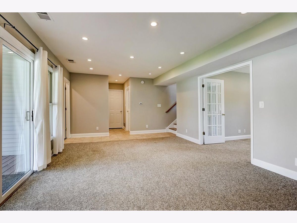
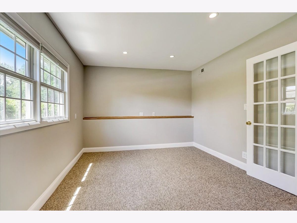
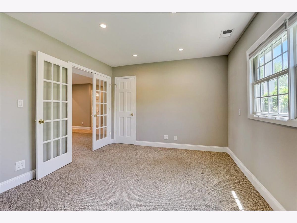
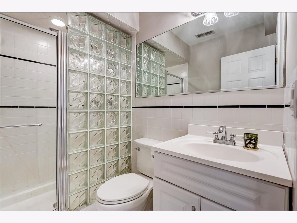
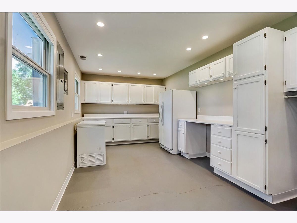
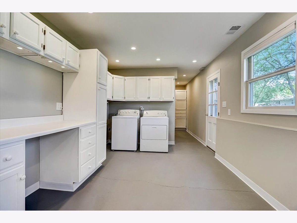
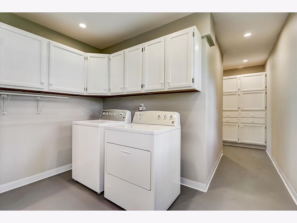
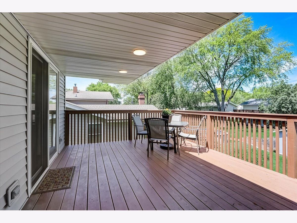
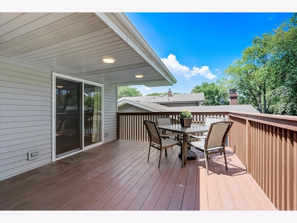
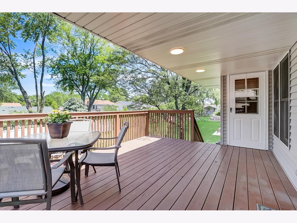
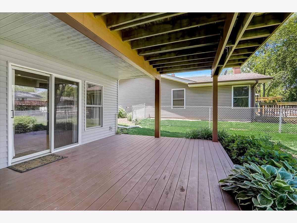
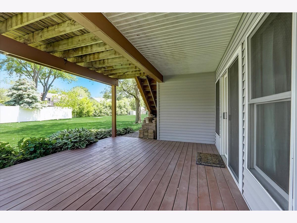
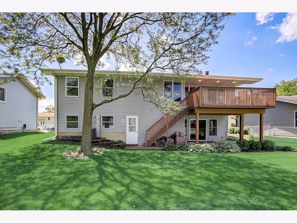
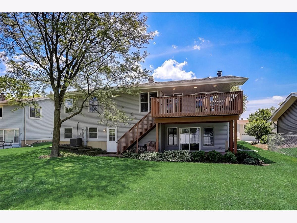
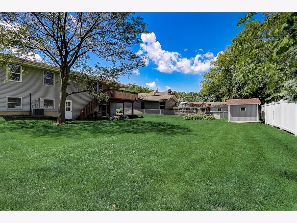
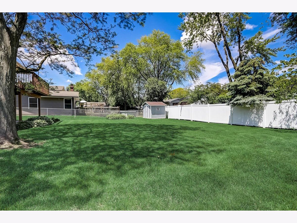
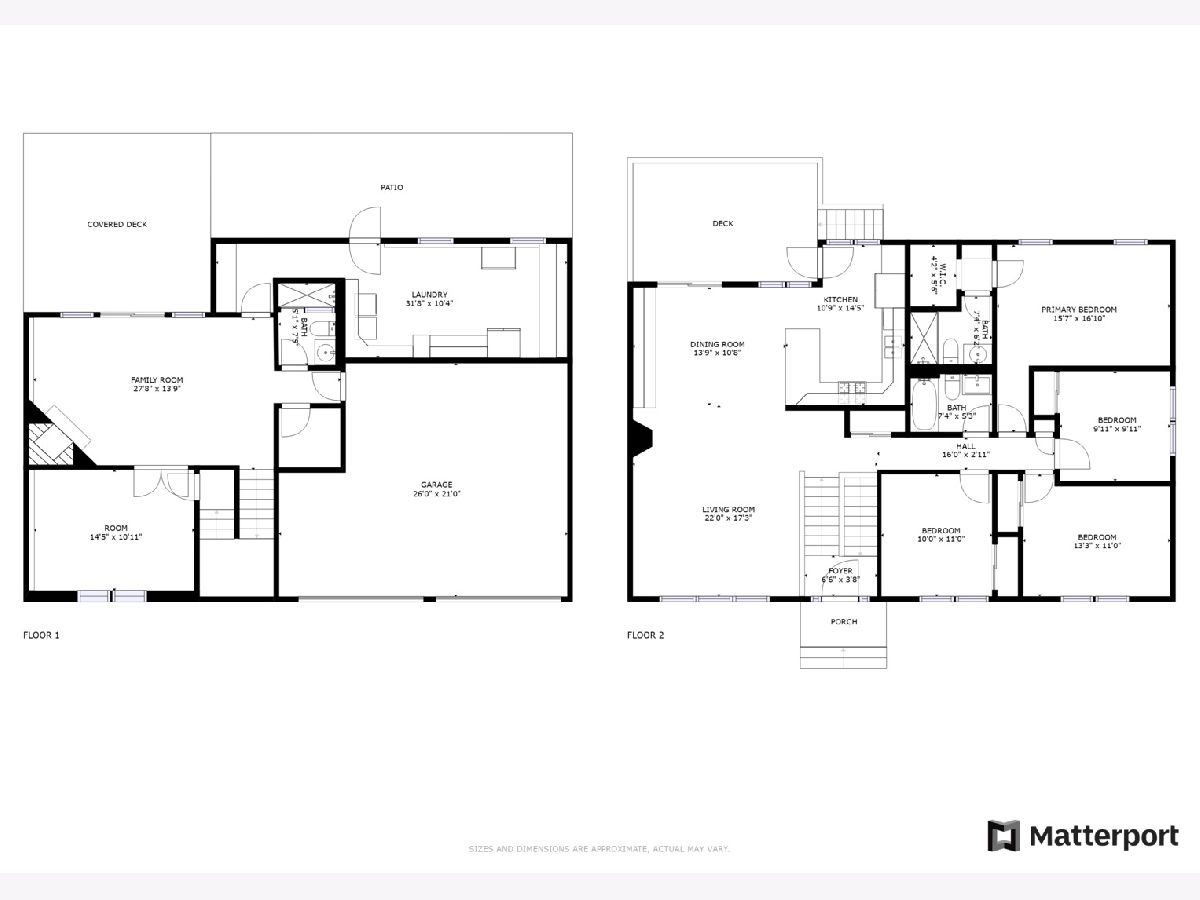
Room Specifics
Total Bedrooms: 5
Bedrooms Above Ground: 5
Bedrooms Below Ground: 0
Dimensions: —
Floor Type: —
Dimensions: —
Floor Type: —
Dimensions: —
Floor Type: —
Dimensions: —
Floor Type: —
Full Bathrooms: 3
Bathroom Amenities: Soaking Tub
Bathroom in Basement: 1
Rooms: —
Basement Description: Finished
Other Specifics
| 2.5 | |
| — | |
| Concrete | |
| — | |
| — | |
| 69 X 126 X 68 X 126 | |
| — | |
| — | |
| — | |
| — | |
| Not in DB | |
| — | |
| — | |
| — | |
| — |
Tax History
| Year | Property Taxes |
|---|---|
| 2022 | $7,867 |
| 2024 | $9,513 |
Contact Agent
Nearby Similar Homes
Nearby Sold Comparables
Contact Agent
Listing Provided By
Redfin Corporation

