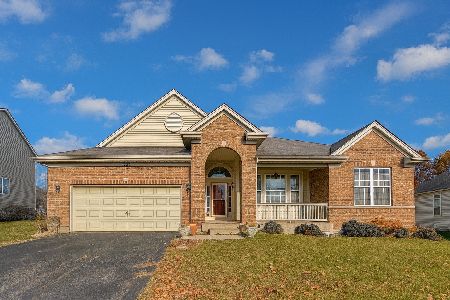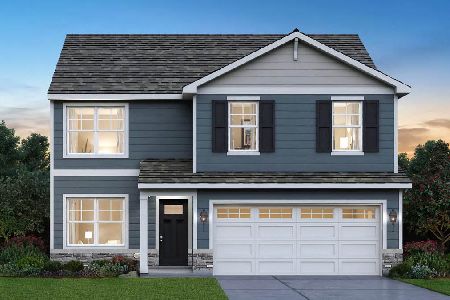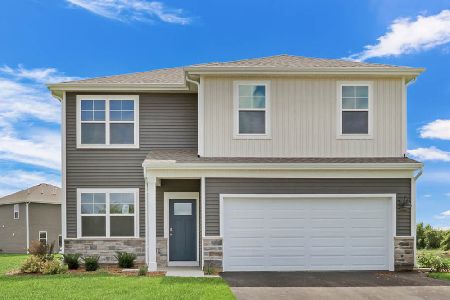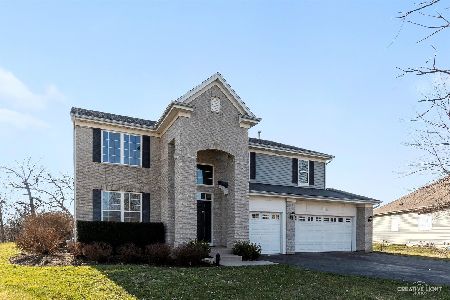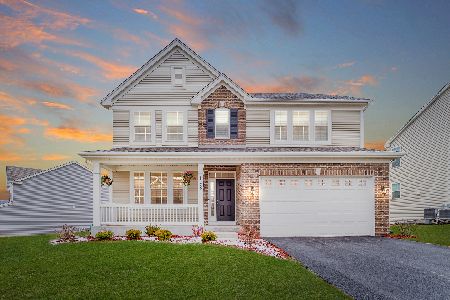1282 Waterfront Lane, Pingree Grove, Illinois 60140
$365,000
|
Sold
|
|
| Status: | Closed |
| Sqft: | 3,886 |
| Cost/Sqft: | $98 |
| Beds: | 4 |
| Baths: | 4 |
| Year Built: | 2013 |
| Property Taxes: | $10,360 |
| Days On Market: | 3611 |
| Lot Size: | 0,53 |
Description
This beautiful home located in the Shores, has it all! With over 5,000 sq ft of living space, this beauty sits on a premium, 1/2 acre lot, in a cul-de-sac with views for miles. With over $150,000 of upgrades thru-out the home, there is nothing in the home that has not been upgraded. VERY IMPORTANT- the owner has also paid off the SSA in FULL. That is over a $50,000 savings over the course of a 30 year loan. Not to mention, it will save you $1,800-$1,900 a year off of your taxes. Additional home features include- 3 car garage, open floor plan, office, play room, all custom baths, gourmet kitchen and much more. Dream no longer, your perfect basement has arrived. Deep pour basement features a full bar/kitchen, media room, game room, full bathroom and a bedroom. Step outside and enjoy over 1,000 sq.ft of brick paver patio,built in bbq island w/fridge and a pergola.I can go on and on but words will not do this home justice. A must see to truly appreciate this home! YOU WILL FALL IN LOVE!
Property Specifics
| Single Family | |
| — | |
| Traditional | |
| 2013 | |
| Full | |
| ELLSWORTH | |
| No | |
| 0.53 |
| Kane | |
| Cambridge Lakes | |
| 74 / Monthly | |
| Clubhouse,Exercise Facilities,Pool,Other | |
| Public | |
| Public Sewer | |
| 09189805 | |
| 0228476012 |
Nearby Schools
| NAME: | DISTRICT: | DISTANCE: | |
|---|---|---|---|
|
Grade School
Gary Wright Elementary School |
300 | — | |
|
Middle School
Hampshire Middle School |
300 | Not in DB | |
|
High School
Hampshire High School |
300 | Not in DB | |
Property History
| DATE: | EVENT: | PRICE: | SOURCE: |
|---|---|---|---|
| 3 Jun, 2016 | Sold | $365,000 | MRED MLS |
| 22 Apr, 2016 | Under contract | $379,900 | MRED MLS |
| 8 Apr, 2016 | Listed for sale | $379,900 | MRED MLS |
Room Specifics
Total Bedrooms: 5
Bedrooms Above Ground: 4
Bedrooms Below Ground: 1
Dimensions: —
Floor Type: Carpet
Dimensions: —
Floor Type: Carpet
Dimensions: —
Floor Type: Carpet
Dimensions: —
Floor Type: —
Full Bathrooms: 4
Bathroom Amenities: Separate Shower,Double Sink,Soaking Tub
Bathroom in Basement: 1
Rooms: Kitchen,Bedroom 5,Breakfast Room,Game Room,Media Room,Office,Play Room
Basement Description: Finished
Other Specifics
| 3 | |
| Concrete Perimeter | |
| Asphalt | |
| Patio, Porch, Brick Paver Patio, Storms/Screens, Outdoor Grill | |
| Cul-De-Sac,Landscaped | |
| 23,044 | |
| Unfinished | |
| Full | |
| Bar-Wet, Hardwood Floors, Wood Laminate Floors, First Floor Laundry | |
| Double Oven, Range, Microwave, Dishwasher, Refrigerator, Washer, Dryer, Disposal, Stainless Steel Appliance(s) | |
| Not in DB | |
| Clubhouse, Park, Pool, Lake, Sidewalks, Street Lights | |
| — | |
| — | |
| Wood Burning, Gas Starter |
Tax History
| Year | Property Taxes |
|---|---|
| 2016 | $10,360 |
Contact Agent
Nearby Similar Homes
Nearby Sold Comparables
Contact Agent
Listing Provided By
Baird & Warner

