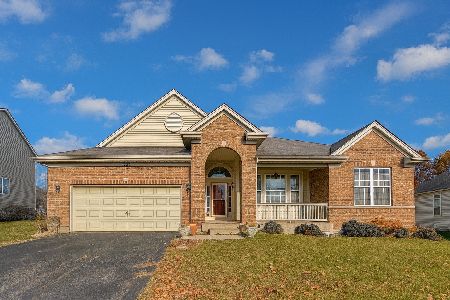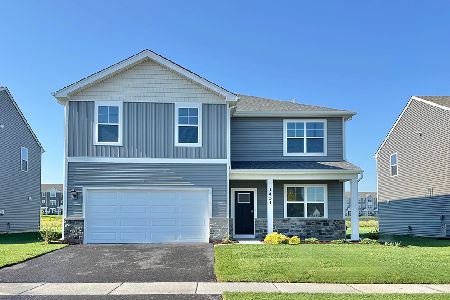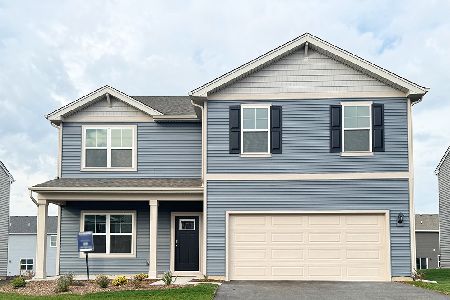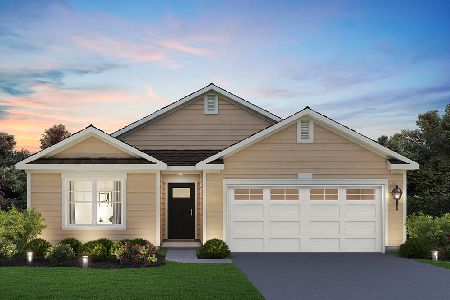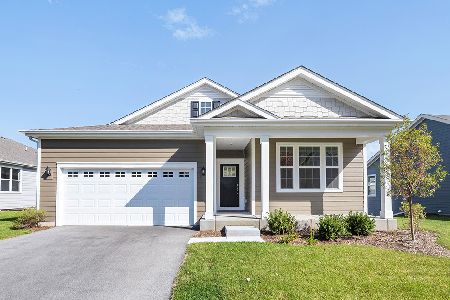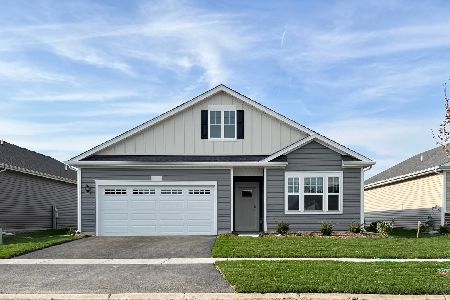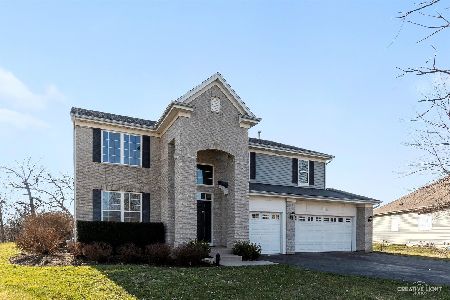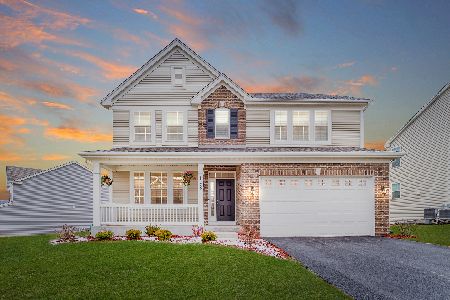1291 Waterfront Lane, Pingree Grove, Illinois 60140
$354,900
|
Sold
|
|
| Status: | Closed |
| Sqft: | 3,475 |
| Cost/Sqft: | $102 |
| Beds: | 4 |
| Baths: | 3 |
| Year Built: | 2008 |
| Property Taxes: | $9,869 |
| Days On Market: | 2833 |
| Lot Size: | 0,36 |
Description
An amazing home in a fabulous neighborhood - cul de sac location, adjacent to a nature preserve, with parks, and walking and bike trails. This spacious, well maintained home offers an insulated three car garage with an extra wide driveway, vaulted and open ceilings, window tint on front, patio and kitchen, hardwood floors, and a gourmet kitchen with stainless steel appliances, double oven and quartz countertops. There is plenty of storage with the large closets as well as a deep pour unfinished basement. Enjoy your own private oasis in your expansive backyard with breathtaking views of the preserve, your own sledding hill, and a fire pit. The extended brick paver patio, invisible pet fence and professionally landscaped yard all say....Welcome Home! ***NOTE-No tax exemptions included***
Property Specifics
| Single Family | |
| — | |
| Traditional | |
| 2008 | |
| Partial | |
| EDDINGTON A | |
| No | |
| 0.36 |
| Kane | |
| Cambridge Lakes | |
| 77 / Monthly | |
| Clubhouse,Exercise Facilities,Pool,Lake Rights | |
| Public | |
| Public Sewer | |
| 09860847 | |
| 0228450002 |
Nearby Schools
| NAME: | DISTRICT: | DISTANCE: | |
|---|---|---|---|
|
Grade School
Hampshire Elementary School |
300 | — | |
|
Middle School
Hampshire Middle School |
300 | Not in DB | |
|
High School
Hampshire High School |
300 | Not in DB | |
Property History
| DATE: | EVENT: | PRICE: | SOURCE: |
|---|---|---|---|
| 24 Oct, 2016 | Sold | $339,900 | MRED MLS |
| 12 Aug, 2016 | Under contract | $339,900 | MRED MLS |
| — | Last price change | $349,999 | MRED MLS |
| 8 Jun, 2016 | Listed for sale | $349,999 | MRED MLS |
| 4 Apr, 2018 | Sold | $354,900 | MRED MLS |
| 23 Feb, 2018 | Under contract | $354,900 | MRED MLS |
| 19 Feb, 2018 | Listed for sale | $354,900 | MRED MLS |
Room Specifics
Total Bedrooms: 4
Bedrooms Above Ground: 4
Bedrooms Below Ground: 0
Dimensions: —
Floor Type: Carpet
Dimensions: —
Floor Type: Carpet
Dimensions: —
Floor Type: Carpet
Full Bathrooms: 3
Bathroom Amenities: Separate Shower,Double Sink,Soaking Tub
Bathroom in Basement: 0
Rooms: Den
Basement Description: Unfinished
Other Specifics
| 3 | |
| Concrete Perimeter | |
| Asphalt | |
| Patio, Dog Run | |
| Cul-De-Sac,Nature Preserve Adjacent,Landscaped,Wooded | |
| 15,246 SQ FT | |
| — | |
| Full | |
| Hardwood Floors, First Floor Laundry | |
| Double Oven, Microwave, Dishwasher, Refrigerator, Washer, Dryer, Disposal, Stainless Steel Appliance(s) | |
| Not in DB | |
| Clubhouse, Park, Pool, Lake, Sidewalks, Street Lights | |
| — | |
| — | |
| Wood Burning |
Tax History
| Year | Property Taxes |
|---|---|
| 2016 | $9,947 |
| 2018 | $9,869 |
Contact Agent
Nearby Similar Homes
Nearby Sold Comparables
Contact Agent
Listing Provided By
Berkshire Hathaway HomeServices Starck Real Estate

