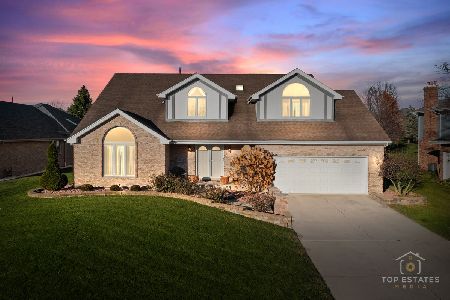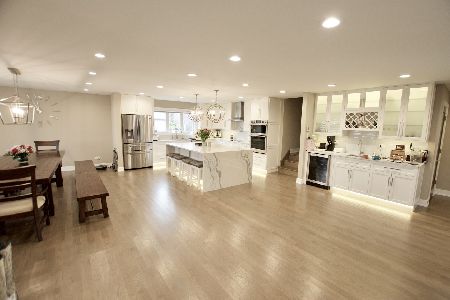12820 Beaver Lake Drive, Homer Glen, Illinois 60491
$335,000
|
Sold
|
|
| Status: | Closed |
| Sqft: | 2,393 |
| Cost/Sqft: | $146 |
| Beds: | 3 |
| Baths: | 4 |
| Year Built: | 1996 |
| Property Taxes: | $4,475 |
| Days On Market: | 2602 |
| Lot Size: | 0,30 |
Description
Solid all brick 3 step ranch with walk-out basement nestled on a 1/3 acre with adjacent open space. Large foyer leads to Dining and Living room. Gourmet sized kitchen with island, granite counter tops, wine refrigerator, double pantries and breakfast area. Family room has brick fireplace and tray ceiling detail. Master suite with walk-in closet & private bathroom offering large vanity & whirlpool tub/shower. Bedrooms 2 & 3 share a full bath on the same level. Deck off kitchen with views of open space. Partial walk-out basement with finished FULL bath, and 5' high crawl space for additional storage. Laundry room with sink and ample space to accommodate an extra dryer. 2-1/2 car garage. 2018 updates include:granite counter tops, light fixtures and granite counter tops. Minutes to shopping , dining, expressways and Homer Glen's brand new Heritage Park. Highly rated Homer Glen district 33c schools. LIVE & ENJOY!
Property Specifics
| Single Family | |
| — | |
| Step Ranch | |
| 1996 | |
| Partial,Walkout | |
| 3 STEP RANCH | |
| No | |
| 0.3 |
| Will | |
| Old Oak Estates East | |
| 65 / Annual | |
| Other | |
| Lake Michigan,Private | |
| Public Sewer | |
| 10156163 | |
| 1605022110080000 |
Property History
| DATE: | EVENT: | PRICE: | SOURCE: |
|---|---|---|---|
| 18 Jan, 2019 | Sold | $335,000 | MRED MLS |
| 19 Dec, 2018 | Under contract | $348,500 | MRED MLS |
| 15 Dec, 2018 | Listed for sale | $348,500 | MRED MLS |
| 15 Jun, 2021 | Sold | $515,100 | MRED MLS |
| 9 May, 2021 | Under contract | $529,900 | MRED MLS |
| — | Last price change | $539,900 | MRED MLS |
| 10 Apr, 2021 | Listed for sale | $549,900 | MRED MLS |
Room Specifics
Total Bedrooms: 3
Bedrooms Above Ground: 3
Bedrooms Below Ground: 0
Dimensions: —
Floor Type: Carpet
Dimensions: —
Floor Type: Carpet
Full Bathrooms: 4
Bathroom Amenities: Whirlpool,Soaking Tub
Bathroom in Basement: 1
Rooms: No additional rooms
Basement Description: Partially Finished
Other Specifics
| 2 | |
| Concrete Perimeter | |
| Concrete | |
| Deck | |
| Corner Lot,Landscaped | |
| 94 X 144 X 93 X 144 | |
| Unfinished | |
| Full | |
| Bar-Dry, First Floor Laundry, Walk-In Closet(s) | |
| Range, Dishwasher, Refrigerator, Washer, Dryer, Wine Refrigerator, Range Hood | |
| Not in DB | |
| Street Lights, Street Paved | |
| — | |
| — | |
| Wood Burning, Gas Starter |
Tax History
| Year | Property Taxes |
|---|---|
| 2019 | $4,475 |
| 2021 | $8,188 |
Contact Agent
Nearby Similar Homes
Nearby Sold Comparables
Contact Agent
Listing Provided By
Coldwell Banker The Real Estate Group







