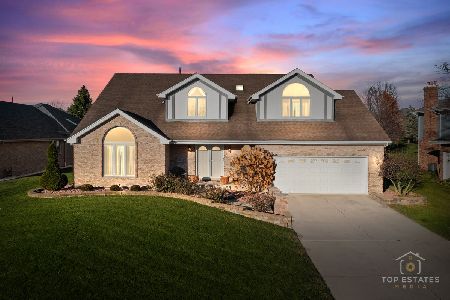12820 Beaver Lake Drive, Homer Glen, Illinois 60491
$515,100
|
Sold
|
|
| Status: | Closed |
| Sqft: | 2,393 |
| Cost/Sqft: | $221 |
| Beds: | 3 |
| Baths: | 4 |
| Year Built: | 1996 |
| Property Taxes: | $8,188 |
| Days On Market: | 1755 |
| Lot Size: | 0,30 |
Description
WOW!! Absolutely Stunning!!! Custom all brick ranch - Ready for Occupancy. Terrific floor plan, flow and design; ideal for entertaining. Specious 3 bd/3.1 baths, living room w/Fireplace and office. Features include: oak hardwood floors & plenty of natural light. Chefs Kitchen with Quartz, Stainless and Shaker White Cabinets. Terrific Master Bedroom with walk-in closet and Spa Like Bath. Modern Finishes, Extensive Trim work, and Custom Closets throughout. Oversized Lot, fence and Landscaping. Fantastic location on a great street. Everything new only shell remains from the original structure. Full finished basement ft. huge family room, bath and unfinished storage area. Come and make this house your home!!!
Property Specifics
| Single Family | |
| — | |
| Step Ranch | |
| 1996 | |
| Full,Walkout | |
| 3 STEP RANCH | |
| No | |
| 0.3 |
| Will | |
| Old Oak Estates East | |
| 65 / Annual | |
| Other | |
| Lake Michigan | |
| Public Sewer | |
| 11049895 | |
| 1605022110080000 |
Nearby Schools
| NAME: | DISTRICT: | DISTANCE: | |
|---|---|---|---|
|
Grade School
Goodings Grove School |
33C | — | |
|
Middle School
Homer Junior High School |
33C | Not in DB | |
|
High School
Lockport Township High School |
205 | Not in DB | |
Property History
| DATE: | EVENT: | PRICE: | SOURCE: |
|---|---|---|---|
| 18 Jan, 2019 | Sold | $335,000 | MRED MLS |
| 19 Dec, 2018 | Under contract | $348,500 | MRED MLS |
| 15 Dec, 2018 | Listed for sale | $348,500 | MRED MLS |
| 15 Jun, 2021 | Sold | $515,100 | MRED MLS |
| 9 May, 2021 | Under contract | $529,900 | MRED MLS |
| — | Last price change | $539,900 | MRED MLS |
| 10 Apr, 2021 | Listed for sale | $549,900 | MRED MLS |
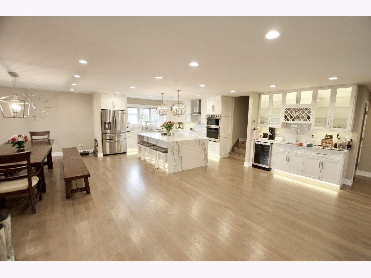
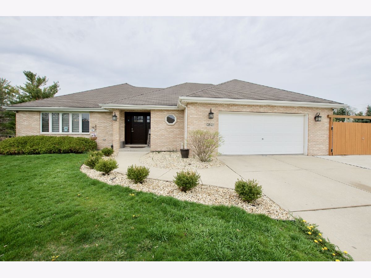
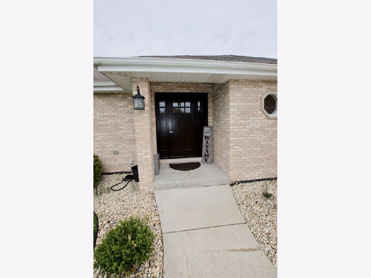
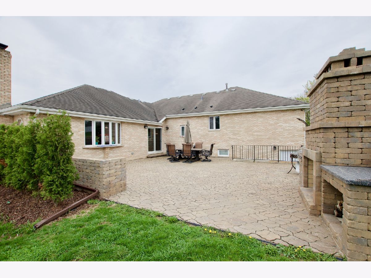
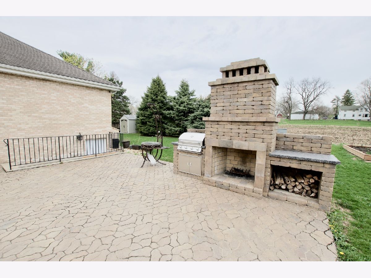
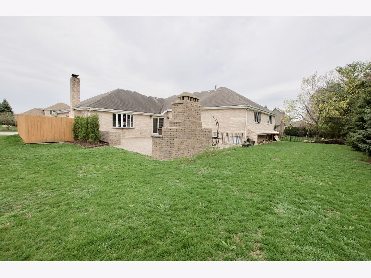

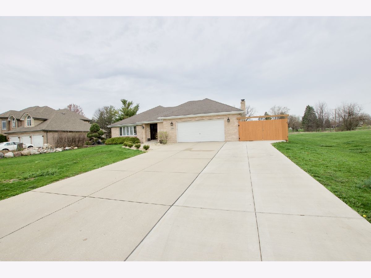
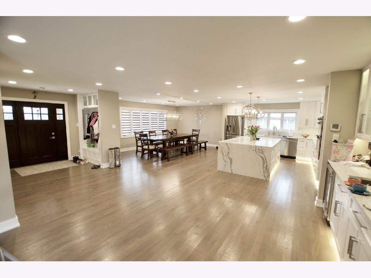
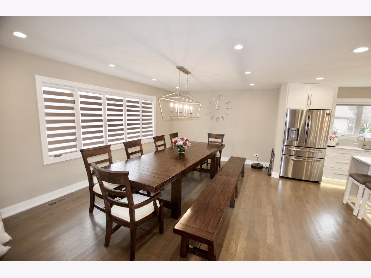
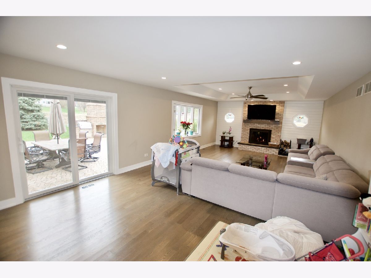
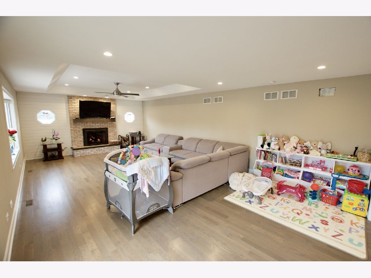
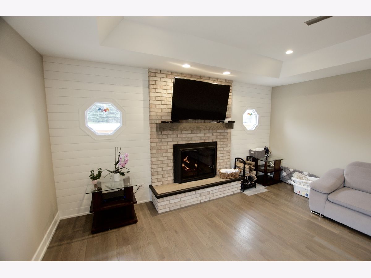
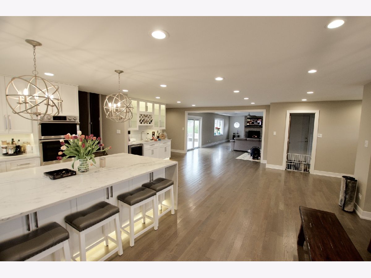
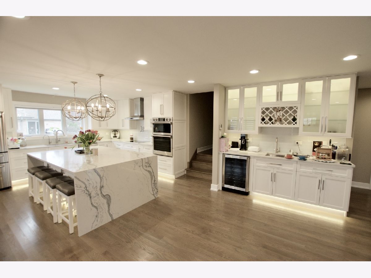
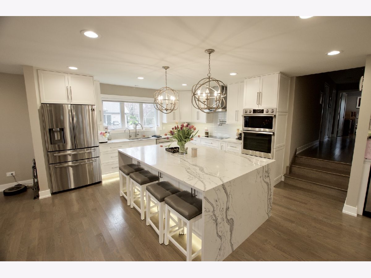
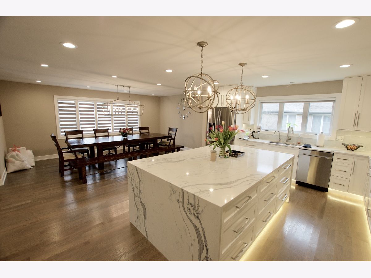
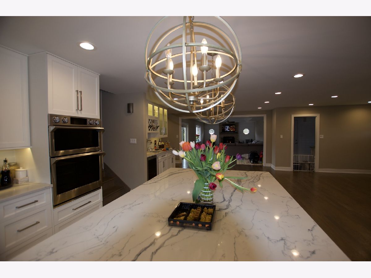
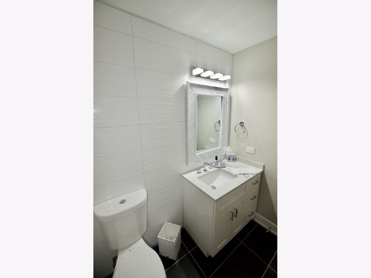
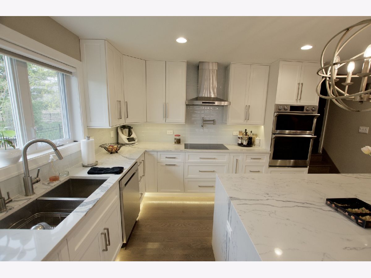
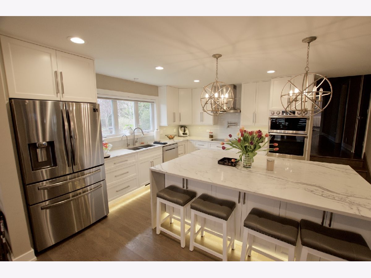
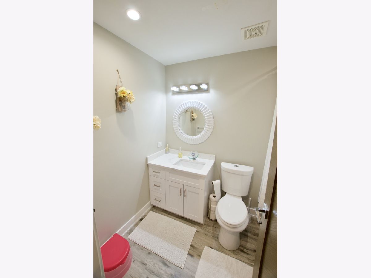
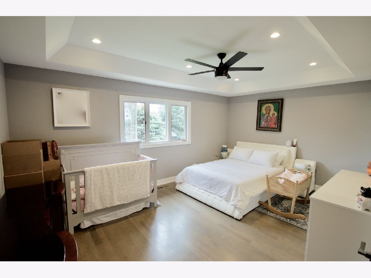
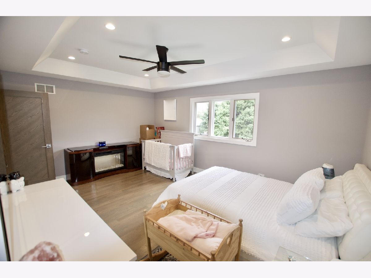
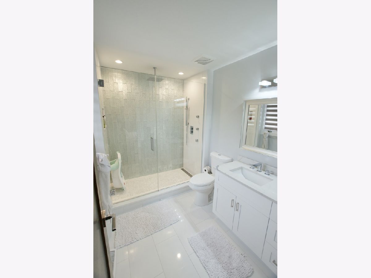
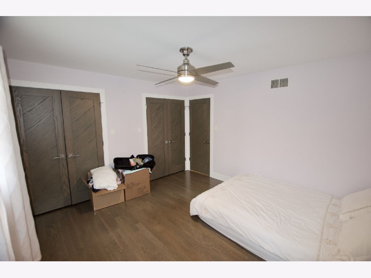
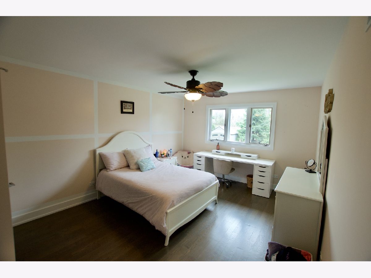
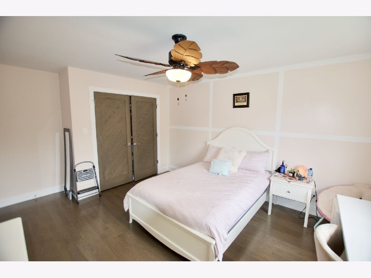
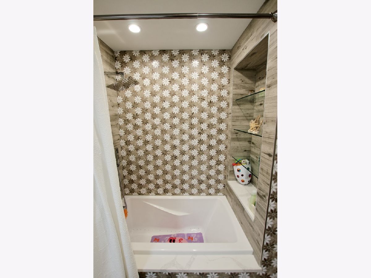
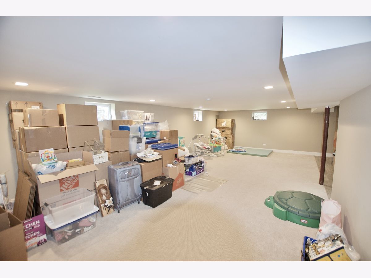
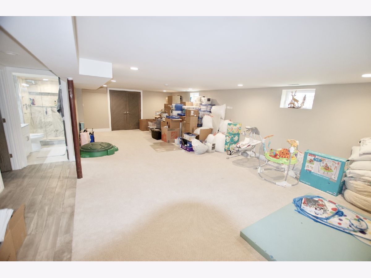
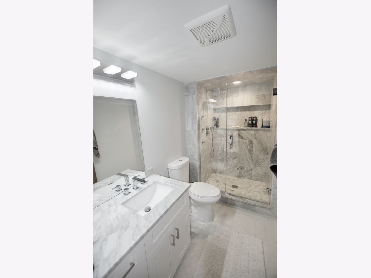
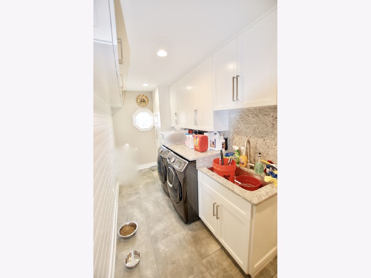
Room Specifics
Total Bedrooms: 3
Bedrooms Above Ground: 3
Bedrooms Below Ground: 0
Dimensions: —
Floor Type: Hardwood
Dimensions: —
Floor Type: Hardwood
Full Bathrooms: 4
Bathroom Amenities: Whirlpool,Soaking Tub
Bathroom in Basement: 1
Rooms: Office
Basement Description: Finished
Other Specifics
| 2 | |
| Concrete Perimeter | |
| Concrete | |
| Deck | |
| Corner Lot,Landscaped | |
| 94 X 144 X 93 X 144 | |
| Unfinished | |
| Full | |
| Bar-Wet, Hardwood Floors, First Floor Laundry, Walk-In Closet(s), Open Floorplan | |
| Double Oven, Dishwasher, High End Refrigerator, Washer, Dryer, Wine Refrigerator, Range Hood | |
| Not in DB | |
| Curbs, Sidewalks, Street Lights, Street Paved | |
| — | |
| — | |
| Wood Burning, Gas Starter |
Tax History
| Year | Property Taxes |
|---|---|
| 2019 | $4,475 |
| 2021 | $8,188 |
Contact Agent
Nearby Similar Homes
Nearby Sold Comparables
Contact Agent
Listing Provided By
Exit Realty Redefined

